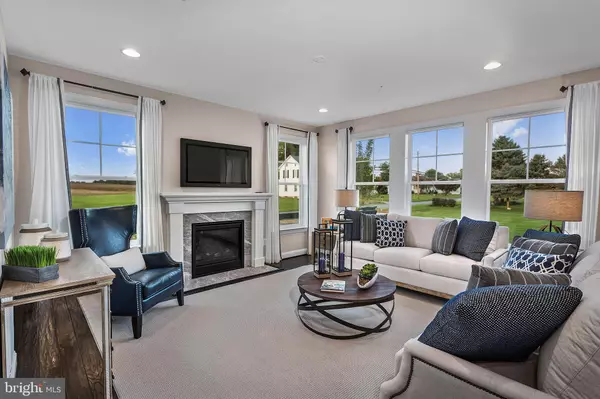$595,000
$599,990
0.8%For more information regarding the value of a property, please contact us for a free consultation.
4 Beds
4 Baths
3,921 SqFt
SOLD DATE : 04/30/2020
Key Details
Sold Price $595,000
Property Type Single Family Home
Sub Type Detached
Listing Status Sold
Purchase Type For Sale
Square Footage 3,921 sqft
Price per Sqft $151
Subdivision Parkside At Walkersville
MLS Listing ID MDFR257774
Sold Date 04/30/20
Style Colonial
Bedrooms 4
Full Baths 3
Half Baths 1
HOA Fees $40/mo
HOA Y/N Y
Abv Grd Liv Area 2,904
Originating Board BRIGHT
Year Built 2019
Tax Year 2020
Lot Size 0.531 Acres
Acres 0.53
Property Description
MODEL HOME FOR SALE- NOW MOVE-IN READY! The Builders beautiful, award winning Ashton Model Home now available to purchase on a desirable 1/2 acre level homesite in the Walkersville School District! The Ashton gives you an amazing open concept floorplan w/ 1st floor study, beautiful gourmet kitchen w/ double ovens, stainless, quartz, Ash gray cabinets. large island and HUGE walk in pantry. Full finished basement w/ full bath, side entry garage, lawn irrigation system, security system, music system built in, custom molding throughout and all the bells and whistles of a professionally decorated model home that you can call home! Rare private community of only 24 1/2 acre homesites, walking path from community to Park and quick commuter access. Call today for a tour and more info!
Location
State MD
County Frederick
Zoning R-1
Rooms
Other Rooms Primary Bedroom, Bedroom 2, Bedroom 3, Bedroom 4, Kitchen, Family Room, Den, Basement
Basement Fully Finished
Interior
Interior Features Attic, Dining Area
Hot Water Natural Gas
Heating Forced Air
Cooling Central A/C
Equipment Refrigerator, Oven - Self Cleaning, Oven/Range - Gas, Dishwasher, Disposal
Fireplace N
Window Features Low-E
Appliance Refrigerator, Oven - Self Cleaning, Oven/Range - Gas, Dishwasher, Disposal
Heat Source Natural Gas
Exterior
Parking Features Garage - Front Entry
Garage Spaces 2.0
Utilities Available Cable TV Available
Amenities Available Jog/Walk Path
Water Access N
Roof Type Shingle
Accessibility None
Attached Garage 2
Total Parking Spaces 2
Garage Y
Building
Story 3+
Sewer Public Sewer
Water Public
Architectural Style Colonial
Level or Stories 3+
Additional Building Above Grade, Below Grade
Structure Type 9'+ Ceilings
New Construction Y
Schools
School District Frederick County Public Schools
Others
Senior Community No
Tax ID NO RECORD
Ownership Fee Simple
SqFt Source Estimated
Special Listing Condition Standard
Read Less Info
Want to know what your home might be worth? Contact us for a FREE valuation!

Our team is ready to help you sell your home for the highest possible price ASAP

Bought with David Bowers • Frederick Land & Home, LLC.

"My job is to find and attract mastery-based agents to the office, protect the culture, and make sure everyone is happy! "
14291 Park Meadow Drive Suite 500, Chantilly, VA, 20151






