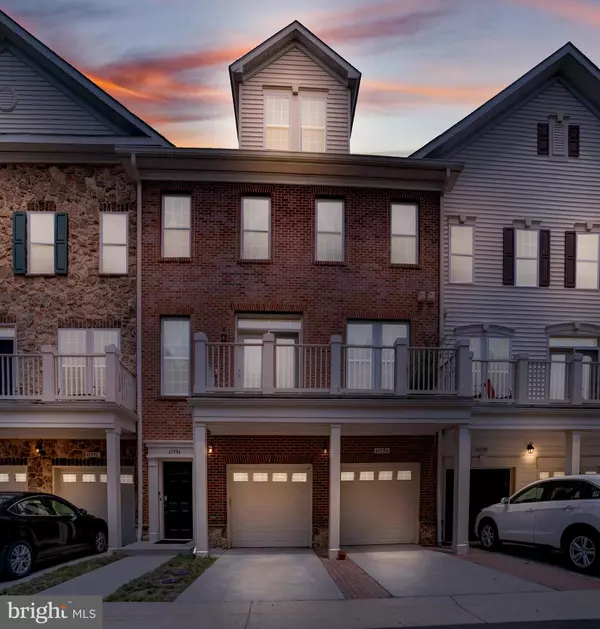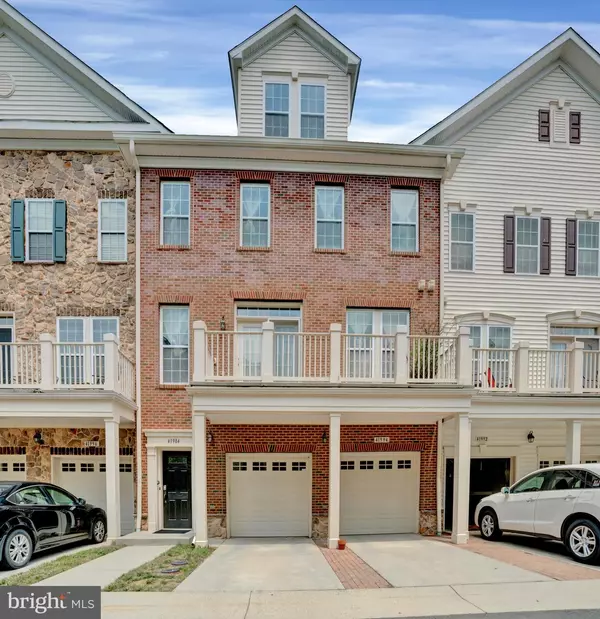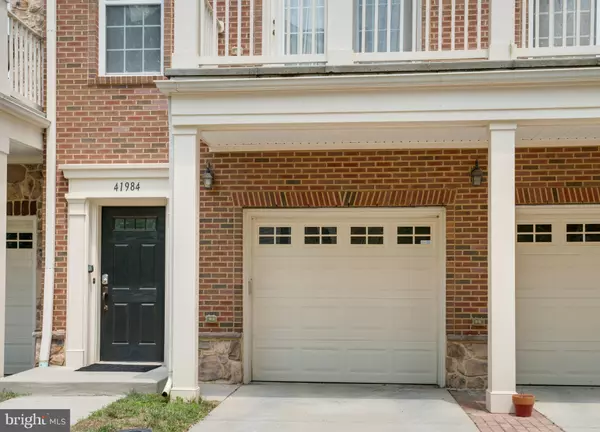$405,000
$419,990
3.6%For more information regarding the value of a property, please contact us for a free consultation.
3 Beds
4 Baths
1,965 SqFt
SOLD DATE : 09/30/2021
Key Details
Sold Price $405,000
Property Type Condo
Sub Type Condo/Co-op
Listing Status Sold
Purchase Type For Sale
Square Footage 1,965 sqft
Price per Sqft $206
Subdivision Stone Springs Condominiums
MLS Listing ID VALO2003690
Sold Date 09/30/21
Style Colonial
Bedrooms 3
Full Baths 3
Half Baths 1
Condo Fees $230/mo
HOA Y/N N
Abv Grd Liv Area 1,965
Originating Board BRIGHT
Year Built 2006
Annual Tax Amount $3,434
Tax Year 2021
Property Description
25K PRICE DECREASE! Welcome to this beautiful four-story 3 beds, 3.5 bathroom home in highly sought-after Aldie location! This beauty features an open floor plan with spacious and bright living areas all throughout! Upgraded light fixtures, beautiful hardwood flooring on main level gives this home that cozy and new construction feel! Large balcony off the family room is perfect for coffee in the mornings or winding down in the evenings. Private in-law suite/loft area with kitchenette on the top level is perfect and comfortable for any and all guest needs! It's like having your very own apartment in your home. Conveniently located less than 3 miles to Walmart and other major shopping centers/restaurants. Commuters paradise! Only .8 miles to Route 50. Welcome home!
Location
State VA
County Loudoun
Zoning 05
Rooms
Other Rooms Dining Room, Kitchen, Family Room, Foyer, Loft
Interior
Interior Features Attic, Carpet, Ceiling Fan(s), Combination Kitchen/Dining, Family Room Off Kitchen, Kitchenette, Walk-in Closet(s), Window Treatments, Wood Floors, Recessed Lighting, Upgraded Countertops
Hot Water Natural Gas
Heating Forced Air
Cooling Central A/C, Ceiling Fan(s)
Flooring Wood, Carpet
Equipment Built-In Microwave, Dishwasher, Disposal, Dryer - Electric, Oven/Range - Gas, Refrigerator, Washer
Appliance Built-In Microwave, Dishwasher, Disposal, Dryer - Electric, Oven/Range - Gas, Refrigerator, Washer
Heat Source Natural Gas
Laundry Main Floor
Exterior
Exterior Feature Balcony
Parking Features Garage - Front Entry, Inside Access
Garage Spaces 2.0
Amenities Available Club House, Common Grounds, Community Center, Exercise Room, Jog/Walk Path, Meeting Room, Pool - Outdoor, Tennis Courts, Tot Lots/Playground
Water Access N
Accessibility None
Porch Balcony
Attached Garage 1
Total Parking Spaces 2
Garage Y
Building
Story 4
Sewer Public Sewer
Water Public
Architectural Style Colonial
Level or Stories 4
Additional Building Above Grade, Below Grade
Structure Type Cathedral Ceilings,High
New Construction N
Schools
School District Loudoun County Public Schools
Others
Pets Allowed Y
HOA Fee Include Common Area Maintenance,Insurance,Snow Removal,Trash,Water
Senior Community No
Tax ID 204268794006
Ownership Condominium
Special Listing Condition Standard
Pets Allowed No Pet Restrictions
Read Less Info
Want to know what your home might be worth? Contact us for a FREE valuation!

Our team is ready to help you sell your home for the highest possible price ASAP

Bought with Kathy Tracey • Keller Williams Realty

"My job is to find and attract mastery-based agents to the office, protect the culture, and make sure everyone is happy! "
14291 Park Meadow Drive Suite 500, Chantilly, VA, 20151






