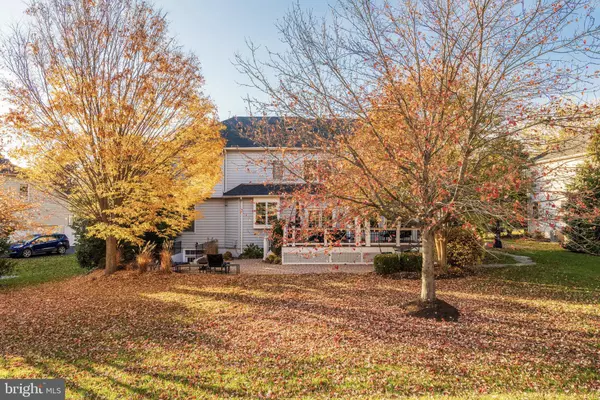$1,252,000
$1,225,000
2.2%For more information regarding the value of a property, please contact us for a free consultation.
4 Beds
5 Baths
5,690 SqFt
SOLD DATE : 01/14/2022
Key Details
Sold Price $1,252,000
Property Type Single Family Home
Sub Type Detached
Listing Status Sold
Purchase Type For Sale
Square Footage 5,690 sqft
Price per Sqft $220
Subdivision Belmont Country Club
MLS Listing ID VALO2011448
Sold Date 01/14/22
Style Colonial
Bedrooms 4
Full Baths 4
Half Baths 1
HOA Fees $368/mo
HOA Y/N Y
Abv Grd Liv Area 4,080
Originating Board BRIGHT
Year Built 2000
Annual Tax Amount $8,853
Tax Year 2021
Lot Size 0.380 Acres
Acres 0.38
Property Description
Award winning Somerset Model home in superb Gated Golf Community of Belmont Country Club. Situated on a large private lot , beautifully renovated and ready to move in! Excellent Flow for entertaining. Entry into the wweeping foyer with rounded staircase. Just past foyer is the spacious library with french doors. Brazilian Cherry on main and upper level. Continue on to the Gourmet Chef's kitchen with large center island, high end cabinetry and appl: Viking 6 burner gas stove, Decor refrigerator and microwave. Situated off kitchen is a large, sun-splashed two story family room with floor to ceiling stone fireplace. Imagine the Family gathers here! Large dining room for entertaining groups. Spacious Living room with build -ins. Upper level features Owners suite with sitting area, luxury owners bath; soaking tub, shower with wall jets and dual walk in closets. Princess suite with in-suite bath. Bedrooms 3 & 4 connect with a Jack and Jill bath features dual sink vanity and shower with wall jets. Take the party to the lower level to stunning custom built Wine Cellar, stores 1200 bottles, fully climate/temperature controlled, Crafted from California Red Wood, complete with Key-code door lock. Just beyond the wine cellar you'll find an incredible billiards room, In home Theatre room, Custom built bar with wine frig, ice maker and dishwasher. Additional family room to spread out and a bonus bedroom/office with full bath. Belmont Country Club HOA covers cable Internet, Lawn Maintenance, Trash, Security, out door pools, tennis, basketball, miles of trails and more!
Kitchen 2014, Roof, gar doors, gutters and screens 2019, HVAC 2014, Washer/dryer 2019. Offers due 3pm Monday.
Location
State VA
County Loudoun
Zoning 19
Rooms
Other Rooms Living Room, Dining Room, Primary Bedroom, Bedroom 2, Bedroom 3, Bedroom 4, Kitchen, Game Room, Family Room, Library, Foyer, Breakfast Room, 2nd Stry Fam Ovrlk, Laundry, Storage Room, Media Room, Bonus Room
Basement Sump Pump, Full, Fully Finished
Interior
Interior Features Breakfast Area, Family Room Off Kitchen, Kitchen - Island, Dining Area, Primary Bath(s), Window Treatments, Wood Floors, Upgraded Countertops, Additional Stairway, Bar, Curved Staircase, Kitchen - Gourmet, Soaking Tub, Sprinkler System, Walk-in Closet(s), Wine Storage
Hot Water Natural Gas
Heating Forced Air
Cooling Ceiling Fan(s), Central A/C
Flooring Hardwood, Carpet, Ceramic Tile
Fireplaces Number 1
Fireplaces Type Screen
Equipment Cooktop, Dishwasher, Exhaust Fan, Humidifier, Icemaker, Microwave, Oven - Wall, Refrigerator, Dryer, Oven/Range - Gas, Stainless Steel Appliances, Washer
Furnishings No
Fireplace Y
Window Features Palladian
Appliance Cooktop, Dishwasher, Exhaust Fan, Humidifier, Icemaker, Microwave, Oven - Wall, Refrigerator, Dryer, Oven/Range - Gas, Stainless Steel Appliances, Washer
Heat Source Natural Gas
Laundry Main Floor
Exterior
Exterior Feature Deck(s), Patio(s)
Parking Features Garage Door Opener
Garage Spaces 7.0
Water Access N
View Garden/Lawn
Accessibility None
Porch Deck(s), Patio(s)
Attached Garage 3
Total Parking Spaces 7
Garage Y
Building
Lot Description Landscaping, Level
Story 3
Foundation Concrete Perimeter, Active Radon Mitigation
Sewer Public Sewer
Water Public
Architectural Style Colonial
Level or Stories 3
Additional Building Above Grade, Below Grade
Structure Type 9'+ Ceilings,2 Story Ceilings,Vaulted Ceilings
New Construction N
Schools
Elementary Schools Newton-Lee
Middle Schools Belmont Ridge
High Schools Riverside
School District Loudoun County Public Schools
Others
Pets Allowed Y
HOA Fee Include Common Area Maintenance,Lawn Maintenance
Senior Community No
Tax ID 084469769000
Ownership Fee Simple
SqFt Source Estimated
Security Features Electric Alarm,Main Entrance Lock,24 hour security
Acceptable Financing Conventional
Horse Property N
Listing Terms Conventional
Financing Conventional
Special Listing Condition Standard
Pets Allowed Dogs OK, Cats OK
Read Less Info
Want to know what your home might be worth? Contact us for a FREE valuation!

Our team is ready to help you sell your home for the highest possible price ASAP

Bought with Kathy F Cella • Long & Foster Real Estate, Inc.
"My job is to find and attract mastery-based agents to the office, protect the culture, and make sure everyone is happy! "
14291 Park Meadow Drive Suite 500, Chantilly, VA, 20151






