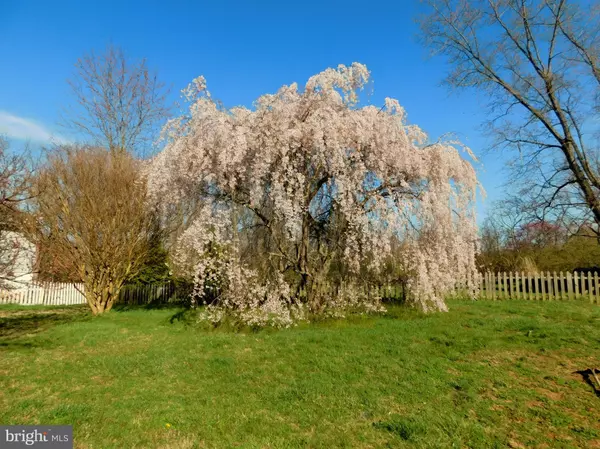$345,000
$345,000
For more information regarding the value of a property, please contact us for a free consultation.
4 Beds
3 Baths
2,582 SqFt
SOLD DATE : 06/30/2020
Key Details
Sold Price $345,000
Property Type Single Family Home
Sub Type Detached
Listing Status Sold
Purchase Type For Sale
Square Footage 2,582 sqft
Price per Sqft $133
Subdivision Old Russell Farm
MLS Listing ID VACL111016
Sold Date 06/30/20
Style Farmhouse/National Folk
Bedrooms 4
Full Baths 3
HOA Y/N N
Abv Grd Liv Area 2,582
Originating Board BRIGHT
Year Built 1900
Annual Tax Amount $1,905
Tax Year 2020
Lot Size 1.150 Acres
Acres 1.15
Property Description
You'll want to come and experience this lovely Circa 1900's home with a 2007 2 story addition that blends perfectly with the original structure. As you enter the home you'll get a feeling of warmth and comfort. All of the rooms are large and have either custom tile, oak or pine floors. The original woodwork and 6 " base molding are still in tact as is the original country farm stairwell. The kitchen has pine floors and a large granite topped breakfast bar and granite topped cabinets. The kitchen stove is an original 1920's retro-fitted wood cook stove that is now converted to propane and is a wonderful focal point in the large and sunny kitchen. The master bath has a large claw foot tub perfect for a long and relaxing bath at the end of the day. The main level bath is contemporary with tiled shower and unusual and tasteful vanity. There are 10+ rooms and a place for everyone to have their own space. For those that work from home full or part-time, the internet provider is Xfinity and there are two offices. The exterior of the home has two stone veneer chimneys and other stone accents, a multi-level deck with contemporary wrought iron look pickets and a rear area picket fence. You'll love the young fruit trees that are just beginning to bare fruit. You can enjoy many years of their bountiful harvest. Sitting on just over an acre , the property backs to farmland, overlooks towering pines from the full front porch and is just seconds from Rt. 7 the main corridor to Loudoun County and Northern VA. Spacious and open, this home will accommodate a good sized family in comfort and ease. You'll be proud to call it home.
Location
State VA
County Clarke
Zoning AOC
Rooms
Other Rooms Living Room, Dining Room, Bedroom 2, Bedroom 3, Bedroom 4, Kitchen, Bedroom 1, Study, Laundry, Office, Bathroom 1, Bathroom 2, Bathroom 3, Bonus Room
Interior
Interior Features Attic, Ceiling Fan(s), Chair Railings, Crown Moldings, Floor Plan - Traditional, Water Treat System, Wainscotting, Window Treatments, Wood Floors, Wood Stove
Hot Water Electric
Heating Heat Pump - Gas BackUp
Cooling Central A/C
Flooring Hardwood, Tile/Brick, Wood
Equipment Dishwasher, Dryer, Icemaker, Microwave, Refrigerator, Oven/Range - Gas, Washer, Water Conditioner - Owned, Water Heater
Fireplace N
Window Features Double Pane,Vinyl Clad
Appliance Dishwasher, Dryer, Icemaker, Microwave, Refrigerator, Oven/Range - Gas, Washer, Water Conditioner - Owned, Water Heater
Heat Source Electric, Propane - Leased
Laundry Main Floor
Exterior
Exterior Feature Deck(s), Porch(es)
Fence Picket, Rear
Water Access N
Roof Type Architectural Shingle
Accessibility None
Porch Deck(s), Porch(es)
Garage N
Building
Lot Description Cleared, Private
Story 2
Foundation Slab
Sewer Septic < # of BR, Septic Exists
Water Well
Architectural Style Farmhouse/National Folk
Level or Stories 2
Additional Building Above Grade, Below Grade
New Construction N
Schools
School District Clarke County Public Schools
Others
Senior Community No
Tax ID 7--A-93
Ownership Fee Simple
SqFt Source Estimated
Horse Property N
Special Listing Condition Standard
Read Less Info
Want to know what your home might be worth? Contact us for a FREE valuation!

Our team is ready to help you sell your home for the highest possible price ASAP

Bought with Alison O'Grady • Long & Foster Real Estate, Inc.

"My job is to find and attract mastery-based agents to the office, protect the culture, and make sure everyone is happy! "
14291 Park Meadow Drive Suite 500, Chantilly, VA, 20151






