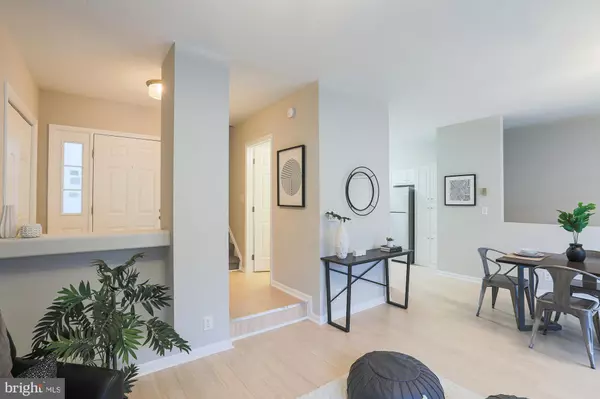$360,000
$339,900
5.9%For more information regarding the value of a property, please contact us for a free consultation.
3 Beds
3 Baths
1,842 SqFt
SOLD DATE : 12/07/2021
Key Details
Sold Price $360,000
Property Type Single Family Home
Sub Type Detached
Listing Status Sold
Purchase Type For Sale
Square Footage 1,842 sqft
Price per Sqft $195
Subdivision New Colony Village
MLS Listing ID MDHW2007098
Sold Date 12/07/21
Style Colonial
Bedrooms 3
Full Baths 2
Half Baths 1
HOA Fees $260/mo
HOA Y/N Y
Abv Grd Liv Area 1,292
Originating Board BRIGHT
Year Built 2002
Annual Tax Amount $3,404
Tax Year 2020
Lot Size 2,287 Sqft
Acres 0.05
Property Description
Do you want a beautiful home in a gated community without the high price tag? Welcome to this renovated 3 bedroom 2.5 bath home in sought after New Colony Village in Elkridge! This home features new engineered hardwood throughout, new electric, new plumbing, and vaulted ceilings. Enter your new home from the front porch or the one car garage with a new garage door. Step into your cozy living room with a gas fireplace and a cut out for your flat screen TV. The kitchen features brand new stainless steel appliances, a gas range, refinished cabinets, new fixtures, granite countertops, a farmhouse sink, a breakfast bar, built-in microwave and a separate dining area with a sliding glass door leading to the yard. The first floor bathroom has a refinished vanity and new plumbing. Upstairs you will find 3 newly carpeted bedrooms. The primary suite has tons of natural light, walk in closet, small sitting area, and cutouts for a flat screen TV. The primary bathroom has double sinks, a linen cabinet, a huge vanity mirror with new glass lights, and a new glazed tub. Upstairs also features a hall bathroom with a new tile floor and new glazed tub. The lower level features LVT flooring throughout, a spacious family room, and a utility room with lots of storage space. Don't miss this great home in an amenity filled community with a clubhouse, pool, gym, walking trails, tot lots, and a security gate. So much to offer and so close to 100 and 95! Offers due by 5pm on Sunday 11/21.
Location
State MD
County Howard
Zoning RMH
Rooms
Other Rooms Living Room, Dining Room, Primary Bedroom, Bedroom 2, Bedroom 3, Kitchen, Recreation Room, Primary Bathroom, Full Bath, Half Bath
Basement Fully Finished
Interior
Interior Features Carpet, Dining Area, Floor Plan - Open, Kitchen - Galley, Primary Bath(s), Recessed Lighting, Tub Shower, Upgraded Countertops, Walk-in Closet(s), Wood Floors
Hot Water Natural Gas
Heating Forced Air
Cooling Central A/C
Fireplaces Number 1
Fireplaces Type Gas/Propane
Equipment Built-In Microwave, Dishwasher, Dryer, Oven/Range - Gas, Refrigerator, Stainless Steel Appliances, Washer
Fireplace Y
Appliance Built-In Microwave, Dishwasher, Dryer, Oven/Range - Gas, Refrigerator, Stainless Steel Appliances, Washer
Heat Source Natural Gas
Laundry Hookup
Exterior
Exterior Feature Porch(es)
Parking Features Garage - Front Entry
Garage Spaces 1.0
Amenities Available Club House, Fitness Center, Gated Community, Jog/Walk Path, Pool - Outdoor, Security, Tot Lots/Playground
Water Access N
Accessibility None
Porch Porch(es)
Attached Garage 1
Total Parking Spaces 1
Garage Y
Building
Story 3
Foundation Concrete Perimeter
Sewer Public Sewer
Water Public
Architectural Style Colonial
Level or Stories 3
Additional Building Above Grade, Below Grade
New Construction N
Schools
School District Howard County Public School System
Others
Senior Community No
Tax ID 1401298593
Ownership Fee Simple
SqFt Source Assessor
Special Listing Condition Standard
Read Less Info
Want to know what your home might be worth? Contact us for a FREE valuation!

Our team is ready to help you sell your home for the highest possible price ASAP

Bought with Jennifer Condon • Northrop Realty

"My job is to find and attract mastery-based agents to the office, protect the culture, and make sure everyone is happy! "
14291 Park Meadow Drive Suite 500, Chantilly, VA, 20151






