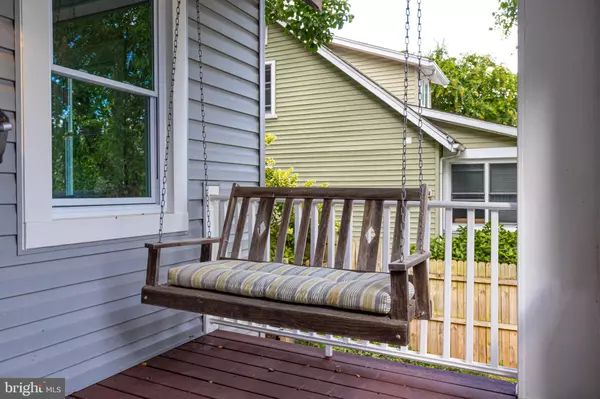$340,000
$335,000
1.5%For more information regarding the value of a property, please contact us for a free consultation.
4 Beds
2 Baths
1,733 SqFt
SOLD DATE : 11/04/2021
Key Details
Sold Price $340,000
Property Type Single Family Home
Sub Type Detached
Listing Status Sold
Purchase Type For Sale
Square Footage 1,733 sqft
Price per Sqft $196
Subdivision Lake Walker
MLS Listing ID MDBA2013736
Sold Date 11/04/21
Style Craftsman
Bedrooms 4
Full Baths 2
HOA Y/N N
Abv Grd Liv Area 1,040
Originating Board BRIGHT
Year Built 1926
Annual Tax Amount $3,750
Tax Year 2021
Lot Size 5,449 Sqft
Acres 0.13
Property Description
Welcome to Lake Walker, the best kept secret in North Baltimore where NEWLY RENOVATED homes don't grow on trees! You'll fall in love with this beautiful 4BR/2FB Covered Front Porch Craftsman with over 1,700 square feet of finished living space! All the right touches have been made so you can move right in! This home features all new wood floors, a gourmet Kitchen with white cabinets, breakfast bar, stainless steel appliances and granite countertops, plus new wall-to-wall carpeting in the bedrooms. Lots of flexibility in this floorplan as you have 2 entry level bedrooms on Main Level and 2 Bedrooms on Upper Level. You decide where the guests stay or where your office or workout room reside! All that and a finished basement make this a must see! Come make this your home today!
Location
State MD
County Baltimore City
Zoning RESIDENTIAL
Rooms
Other Rooms Living Room, Primary Bedroom, Bedroom 2, Bedroom 3, Bedroom 4, Kitchen, Family Room, Laundry, Utility Room, Bathroom 2, Primary Bathroom
Basement Partially Finished
Main Level Bedrooms 2
Interior
Interior Features Carpet, Combination Kitchen/Dining, Floor Plan - Open, Kitchen - Gourmet, Recessed Lighting, Tub Shower, Upgraded Countertops
Hot Water Natural Gas
Heating Forced Air
Cooling Central A/C
Equipment Built-In Microwave, Dishwasher, Disposal, Oven/Range - Gas, Refrigerator, Water Dispenser, Icemaker, Stainless Steel Appliances, Washer/Dryer Hookups Only
Appliance Built-In Microwave, Dishwasher, Disposal, Oven/Range - Gas, Refrigerator, Water Dispenser, Icemaker, Stainless Steel Appliances, Washer/Dryer Hookups Only
Heat Source Natural Gas
Laundry Basement
Exterior
Exterior Feature Porch(es)
Water Access N
View Trees/Woods
Accessibility None
Porch Porch(es)
Garage N
Building
Story 3
Foundation Other
Sewer Public Sewer
Water Public
Architectural Style Craftsman
Level or Stories 3
Additional Building Above Grade, Below Grade
New Construction N
Schools
School District Baltimore City Public Schools
Others
Senior Community No
Tax ID 0327555122 012
Ownership Fee Simple
SqFt Source Assessor
Special Listing Condition Standard
Read Less Info
Want to know what your home might be worth? Contact us for a FREE valuation!

Our team is ready to help you sell your home for the highest possible price ASAP

Bought with Emily Sarah Turner • Berkshire Hathaway HomeServices Homesale Realty
"My job is to find and attract mastery-based agents to the office, protect the culture, and make sure everyone is happy! "
14291 Park Meadow Drive Suite 500, Chantilly, VA, 20151






