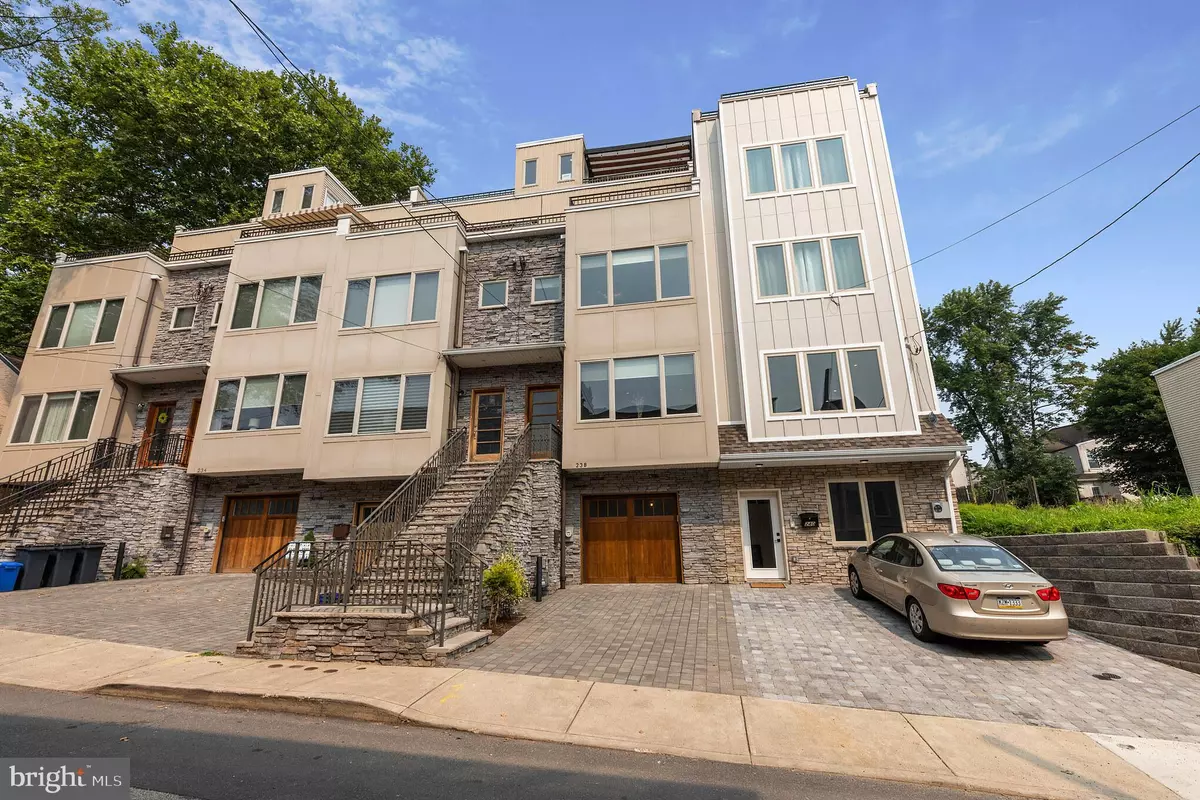$649,000
$649,000
For more information regarding the value of a property, please contact us for a free consultation.
3 Beds
5 Baths
3,000 SqFt
SOLD DATE : 09/27/2021
Key Details
Sold Price $649,000
Property Type Townhouse
Sub Type Interior Row/Townhouse
Listing Status Sold
Purchase Type For Sale
Square Footage 3,000 sqft
Price per Sqft $216
Subdivision Germany Hill
MLS Listing ID PAPH2012504
Sold Date 09/27/21
Style Straight Thru
Bedrooms 3
Full Baths 3
Half Baths 2
HOA Y/N N
Abv Grd Liv Area 3,000
Originating Board BRIGHT
Year Built 2014
Annual Tax Amount $893
Tax Year 2021
Lot Size 1,500 Sqft
Acres 0.03
Lot Dimensions 17.65 x 85.00
Property Description
This townhome, built by Philadelphia Magazine's Design Home builder of 2014, was the model for this community and will impress you with its thoughtful design and significant updates. The 10 high ceilings provide a sense of spaciousness and light and is balanced by the warmth of the scraped hardwood floors. Recessed lighting and enormous, plentiful windows throughout ensure the space is always bright and welcoming.
Enter into the living room, whose coffered ceiling sets the tone for understated elegance that is carried through in the dining room wainscoting. The open floor plan showcases the well-appointed kitchen which is as functional as it is beautiful. Stainless steel GE Caf appliances, Sharp microwave and subtle but stunning leathered marble counters and marble backsplash. The island offers seating for four opposite wine bar/coffee bar. Plenty of cabinetry, some with glass doors, allows for both storage as well as display. Five-burner gas stove with hood and soft close, full-height cabinetry with substantial crown mold maintain the level of sophistication. A first floor powder room completes the main floor. Walk out the sliders to the gorgeous outside private garden oasis, with hardscaped patio, chairs and umbrella table.
On the second floor, you will find a large front en-suite bedroom with lovely full bath with Jacuzzi tub. There is a quiet back bedroom with ample closet space as well as a charming window seat with storage below. This bedroom is served by a private tiled bath. The laundry room is conveniently located here as well.
The sumptuous third floor owners suite features a gas-burning fireplace and generous walk-in-closet. The luxurious full bath is fitted with a dual-sink marble vanity and custom tiled shower with multiple showerheads and frameless glass enclosure. The owner's suite has a private deck (separate from the roof deck) with access from the hallway. From this level, ascend a set of stairs to access the large roof deck (recently resurfaced) with breathtaking views of the Philadelphia skyline, roof top garden and pergola complete with furniture.
If you are looking for more entertaining space inside, the basement is your answer! Besides the convenient mudroom, which offers substantial storage and , this tastefully finished lower level provides an additional flex room, a second powder room and wet bar.
There is parking for two cars (one in the garage, one in the driveway), surround sound, alarm system, dual zone HVAC and more than 4 years left on the tax abatement. Near major roadways, public transportation, walking/biking trails, shops and restaurants.
Location
State PA
County Philadelphia
Area 19128 (19128)
Zoning RSA5
Rooms
Basement Fully Finished
Interior
Hot Water Natural Gas
Heating Forced Air
Cooling Central A/C
Heat Source Natural Gas
Exterior
Parking Features Garage - Front Entry
Garage Spaces 1.0
Water Access N
Accessibility None
Attached Garage 1
Total Parking Spaces 1
Garage Y
Building
Story 4
Sewer Public Sewer
Water Public
Architectural Style Straight Thru
Level or Stories 4
Additional Building Above Grade, Below Grade
New Construction N
Schools
School District The School District Of Philadelphia
Others
Senior Community No
Tax ID 212303738
Ownership Fee Simple
SqFt Source Assessor
Special Listing Condition Standard
Read Less Info
Want to know what your home might be worth? Contact us for a FREE valuation!

Our team is ready to help you sell your home for the highest possible price ASAP

Bought with Jessica Lim • Compass RE

"My job is to find and attract mastery-based agents to the office, protect the culture, and make sure everyone is happy! "
14291 Park Meadow Drive Suite 500, Chantilly, VA, 20151






