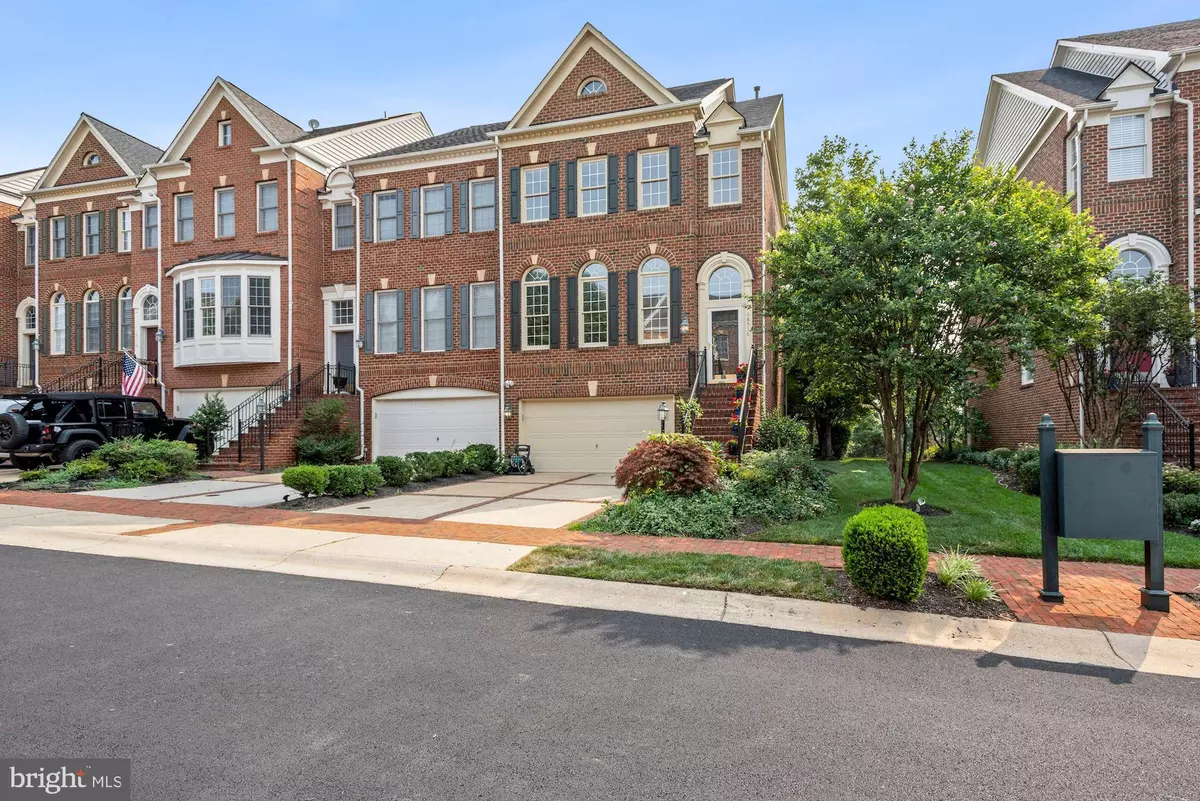$670,000
$650,000
3.1%For more information regarding the value of a property, please contact us for a free consultation.
3 Beds
4 Baths
3,012 SqFt
SOLD DATE : 09/07/2021
Key Details
Sold Price $670,000
Property Type Townhouse
Sub Type End of Row/Townhouse
Listing Status Sold
Purchase Type For Sale
Square Footage 3,012 sqft
Price per Sqft $222
Subdivision River Creek
MLS Listing ID VALO2001796
Sold Date 09/07/21
Style Colonial,Other
Bedrooms 3
Full Baths 3
Half Baths 1
HOA Fees $199/mo
HOA Y/N Y
Abv Grd Liv Area 3,012
Originating Board BRIGHT
Year Built 2002
Annual Tax Amount $6,026
Tax Year 2021
Lot Size 4,356 Sqft
Acres 0.1
Property Description
DIAMOND IN THE ROUGH! This 4 level end unit townhouse that backs to the Potomac River and Golf Course is the reason one moves to River Creek. Conveniently located within walking distance to the club house, walking trails, the Potomac River and the many amenities of the River Creek Community. Four finished floors with 3 bedrooms, 3.5 baths and private outdoor spaces with views. Main Level plenty of windows perfect for formal entertaining. In the rear of the house the Sunny Gourmet Kitchen and Family Room combo with French doors to deck overlooking the Potomac, Golf course and Trees never gets old. The bedroom level with 3 bedroom and laundry. Primary Suite with windows galore. The 4th floor is a large loft with a built out nook with picture window with views of trees. The Recreation Area on lower level has tiled floor, fireplace and full bath opening to lovely paver patio with retractable electric awning. Lush professionally landscaped yard has an irrigation system and lighting, end unit privacy, enjoy the good life. New roof 2018, newer HVAC units and HWH. This property is PRICED TO SELL in As-IS condition with so much potential. It needs some tender, love and care to make it your very own OASIS!
Location
State VA
County Loudoun
Zoning RESIDENTIAL
Rooms
Other Rooms Living Room, Dining Room, Primary Bedroom, Bedroom 2, Bedroom 3, Kitchen, Family Room, Foyer, Breakfast Room, Laundry, Loft, Recreation Room
Basement Walkout Level, Front Entrance, Rear Entrance, Fully Finished, Windows
Interior
Interior Features Breakfast Area, Built-Ins, Ceiling Fan(s), Chair Railings, Crown Moldings, Combination Dining/Living, Family Room Off Kitchen, Floor Plan - Open, Kitchen - Eat-In, Kitchen - Gourmet, Kitchen - Island, Kitchen - Table Space, Pantry, Recessed Lighting, Upgraded Countertops, Wainscotting, Walk-in Closet(s), Window Treatments
Hot Water Natural Gas
Heating Zoned, Forced Air
Cooling Central A/C, Zoned
Flooring Hardwood, Carpet, Ceramic Tile
Fireplaces Number 2
Fireplaces Type Mantel(s), Gas/Propane, Screen
Equipment Dishwasher, Disposal, Extra Refrigerator/Freezer, Icemaker, Built-In Microwave, Oven - Wall, Dryer, Washer, Refrigerator
Fireplace Y
Appliance Dishwasher, Disposal, Extra Refrigerator/Freezer, Icemaker, Built-In Microwave, Oven - Wall, Dryer, Washer, Refrigerator
Heat Source Natural Gas
Laundry Upper Floor
Exterior
Exterior Feature Patio(s), Deck(s)
Parking Features Garage Door Opener
Garage Spaces 2.0
Fence Privacy, Wood
Amenities Available Basketball Courts, Club House, Common Grounds, Dining Rooms, Exercise Room, Gated Community, Gift Shop, Golf Club, Golf Course, Golf Course Membership Available, Jog/Walk Path, Lake, Marina/Marina Club, Meeting Room, Mooring Area, Party Room, Picnic Area, Pool - Outdoor, Putting Green, Swimming Pool, Tennis Courts, Tot Lots/Playground, Water/Lake Privileges
Water Access Y
Water Access Desc Canoe/Kayak
View River, Golf Course, Trees/Woods, Water
Roof Type Asphalt
Accessibility Grab Bars Mod
Porch Patio(s), Deck(s)
Attached Garage 2
Total Parking Spaces 2
Garage Y
Building
Lot Description Backs to Trees
Story 4
Sewer Public Sewer
Water Public
Architectural Style Colonial, Other
Level or Stories 4
Additional Building Above Grade, Below Grade
Structure Type High,9'+ Ceilings
New Construction N
Schools
Elementary Schools Frances Hazel Reid
Middle Schools Harper Park
High Schools Heritage
School District Loudoun County Public Schools
Others
HOA Fee Include Recreation Facility,Road Maintenance,Snow Removal,Trash,Security Gate,Pool(s),Management
Senior Community No
Tax ID 080374278000
Ownership Fee Simple
SqFt Source Assessor
Security Features Electric Alarm,Smoke Detector
Special Listing Condition Standard
Read Less Info
Want to know what your home might be worth? Contact us for a FREE valuation!

Our team is ready to help you sell your home for the highest possible price ASAP

Bought with Wentong Chen • Libra Realty, LLC
"My job is to find and attract mastery-based agents to the office, protect the culture, and make sure everyone is happy! "
14291 Park Meadow Drive Suite 500, Chantilly, VA, 20151






