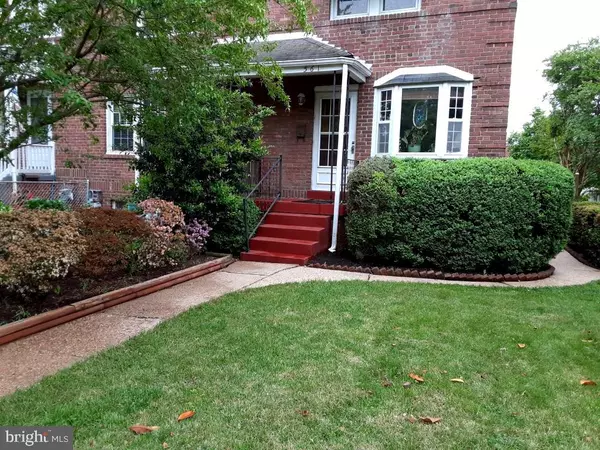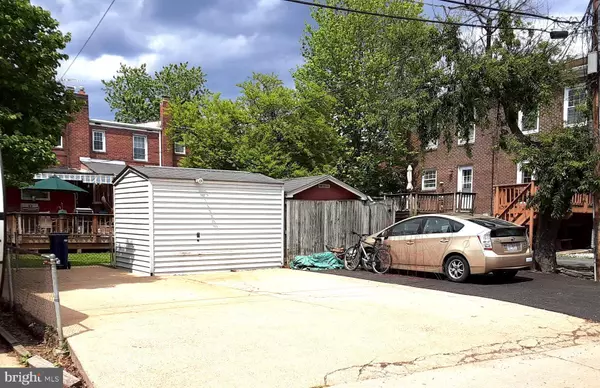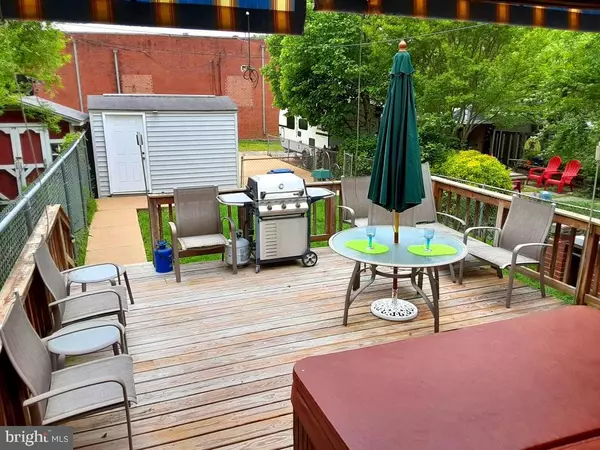$685,000
$699,999
2.1%For more information regarding the value of a property, please contact us for a free consultation.
3 Beds
2 Baths
1,248 SqFt
SOLD DATE : 07/01/2021
Key Details
Sold Price $685,000
Property Type Townhouse
Sub Type End of Row/Townhouse
Listing Status Sold
Purchase Type For Sale
Square Footage 1,248 sqft
Price per Sqft $548
Subdivision Linden Gardens
MLS Listing ID VAAX258588
Sold Date 07/01/21
Style Traditional
Bedrooms 3
Full Baths 2
HOA Y/N N
Abv Grd Liv Area 1,040
Originating Board BRIGHT
Year Built 1939
Annual Tax Amount $7,024
Tax Year 2021
Lot Size 3,552 Sqft
Acres 0.08
Property Description
AMAZON 3 METRO STOPS AWAY! Only 4 to PENTAGON Beautiful Hardwood floors revealed! All Brick End Unit 3 Bedroom, 2 Newly Renovated Baths, Fully remodeled basement BR Suite, 126 Sq Ft Extended Kitchen/Bar, and lower level not included in the square footage/tax record, and an incredible custom built 4x10 workbench w/drawers and cabinets in the pegboard wall workshop to call your cave! Fantastic opportunity to own a Brick End Unit home with No HOA, Freshly Power washed HUGE concrete parking pad in the back alley to fit at least 2 vehicles and a boat, (even with the custom built huge storage shed)! Level front &back with fencing and side gate. Full One-Year HSA Home Warranty included. 2019 refurbished deck with open area, and a covered 2nd level with hot tub and Retractable Remote Privacy Awning! Back door heads through the home's extension - Slate Floored bar/to newly added shelving and updates in the Kitchen. Hardwood floors under wall to wall carpet in Dining Room/Living Room Combo and up the stairs. Neutral Colors and tasteful remodeling to the main hall bath and Bedroom Closets boasting Double SS Rods, shelving and new doors! The lower level w/Door to Laundry/Workshop to rear private exit is perfect for guests, au-pair, or to make it your Primary 3rd Bedroom Suite! ...windows allow for natural light, also built with lots of recessed lighting and carpeted with another Beautifully "done up" Full Bathroom, with stylish glass door, tiled shower walls , fan, and it's own zoned heat! Please don't miss the character of this 1939 home with the Entrance stoop that welcomes you in. The etched glass /solid wood front door , coat closet at the base of the stairs, and the wooden framed Bay Window surrounded by the exposed brick wall shows how special this home still remains. HOT TUB/SPA Heater/Controller/Pump-2/27/2019, New A/C Outside Compressor-5/20/2019, New Disposal-10/21/2019, New Furnace install 10/26/2012,and more!!!
Location
State VA
County Alexandria City
Zoning RB
Rooms
Other Rooms Living Room, Dining Room, Primary Bedroom, Bedroom 2, Bedroom 3, Kitchen, Laundry, Recreation Room, Workshop, Bathroom 1, Bathroom 2
Basement Connecting Stairway, Fully Finished, Heated, Windows, Workshop, Walkout Stairs, Improved
Interior
Hot Water Natural Gas, Tankless
Heating Forced Air, Programmable Thermostat, Other
Cooling Central A/C, Programmable Thermostat, Ceiling Fan(s)
Flooring Hardwood
Heat Source Natural Gas, Other
Exterior
Exterior Feature Deck(s), Enclosed
Garage Spaces 2.0
Fence Rear
Utilities Available Natural Gas Available, Electric Available, Cable TV Available
Water Access N
Accessibility None
Porch Deck(s), Enclosed
Total Parking Spaces 2
Garage N
Building
Lot Description Front Yard, Rear Yard, Other, Level, Landscaping, Additional Lot(s)
Story 2
Sewer Public Sewer
Water Public
Architectural Style Traditional
Level or Stories 2
Additional Building Above Grade, Below Grade
New Construction N
Schools
Elementary Schools Jefferson-Houston
Middle Schools Jefferson-Houston
High Schools Alexandria City
School District Alexandria City Public Schools
Others
Senior Community No
Tax ID 044.01-04-31
Ownership Fee Simple
SqFt Source Assessor
Special Listing Condition Standard
Read Less Info
Want to know what your home might be worth? Contact us for a FREE valuation!

Our team is ready to help you sell your home for the highest possible price ASAP

Bought with VLADIMIR DALLENBACH • Compass
"My job is to find and attract mastery-based agents to the office, protect the culture, and make sure everyone is happy! "
14291 Park Meadow Drive Suite 500, Chantilly, VA, 20151






