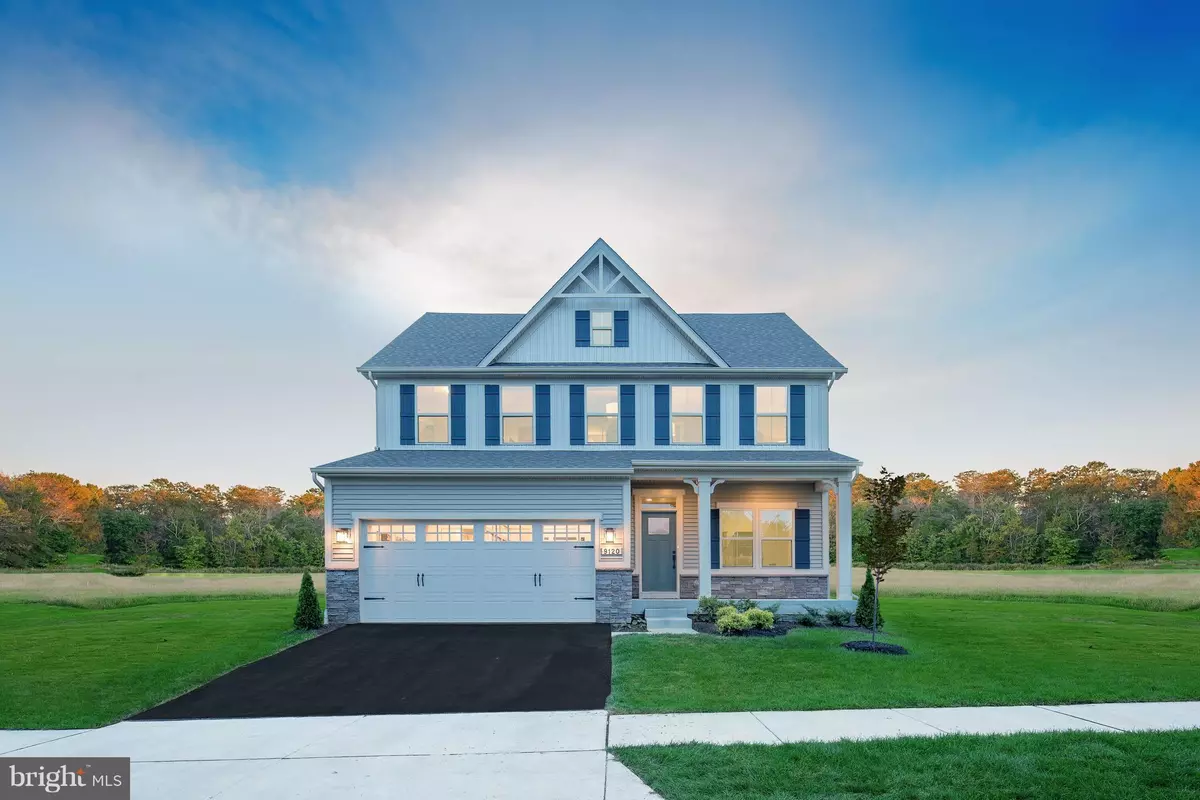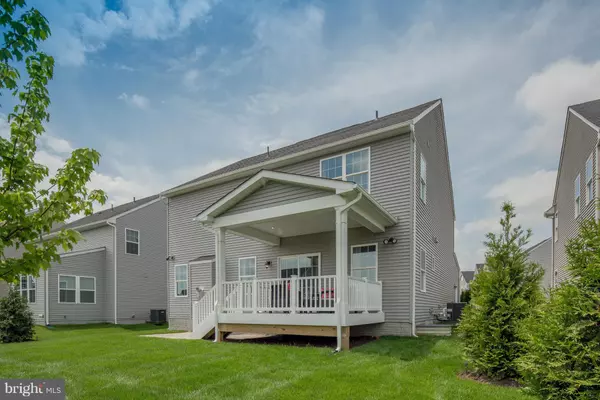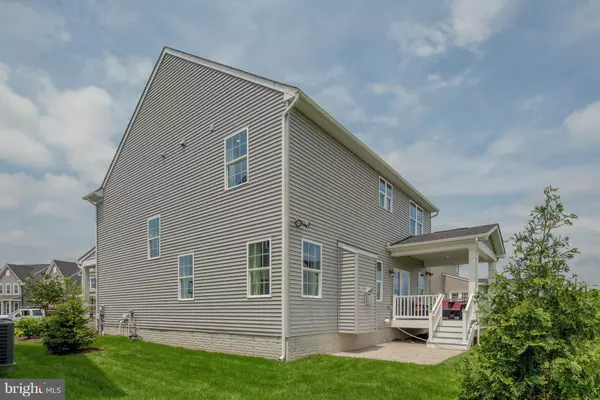$479,400
$442,000
8.5%For more information regarding the value of a property, please contact us for a free consultation.
4 Beds
3 Baths
3,627 SqFt
SOLD DATE : 08/18/2020
Key Details
Sold Price $479,400
Property Type Single Family Home
Sub Type Detached
Listing Status Sold
Purchase Type For Sale
Square Footage 3,627 sqft
Price per Sqft $132
Subdivision Christopher Pointe
MLS Listing ID MDCH209446
Sold Date 08/18/20
Style Colonial
Bedrooms 4
Full Baths 2
Half Baths 1
HOA Fees $34/ann
HOA Y/N Y
Abv Grd Liv Area 2,719
Originating Board BRIGHT
Year Built 2019
Tax Year 2020
Lot Size 9,000 Sqft
Acres 0.21
Property Description
BY APPOINTMENT ONLY!!!! TO BE BUILT COLUMBIA MODEL at Christopher Pointe. With a roomy floorplan and custom flex areas. The Columbia is just as inviting as it is functional. The family room flows into the kitchen and dining area, so the conversation never stops. Add a covered porch for those warm summer nights and use the family entry to collect everyday mess. On the second floor, four large bedrooms await, with the option to change one to a cozy loft. Your owner s suite offers a walk-in closet and luxurious bathroom. Plus, many areas offer finished lower levels. Christopher Pointe is a brand-new, single-family-home community with exceptional conveniences. Right off Rt. 228, the community is great for commuters. Route 301 and Highway 5 are both readily accessible and located less than 2 miles away. This makes it easy to get to the area s employment centers, from major military bases to the Washington, DC, area. Christopher Pointe also puts you within moments of Waldorf s local amenities. Waldorf Marketplace and St. Charles Town Center are both nearby. Nearby stores range from Target to Bed Bath and Beyond. Restaurants include Chili s, Outback, and Red Robin.
Location
State MD
County Charles
Zoning RESIDENTIAL
Rooms
Other Rooms Dining Room, Primary Bedroom, Bedroom 2, Bedroom 3, Bedroom 4, Kitchen, Family Room, Foyer, Study, Laundry
Basement Unfinished, Rough Bath Plumb, Sump Pump
Interior
Interior Features Family Room Off Kitchen, Kitchen - Gourmet, Breakfast Area, Dining Area, Primary Bath(s), Upgraded Countertops
Hot Water Natural Gas, Tankless
Heating Energy Star Heating System, Forced Air
Cooling Central A/C, Programmable Thermostat
Equipment Washer/Dryer Hookups Only, Dishwasher, ENERGY STAR Dishwasher, ENERGY STAR Refrigerator, Exhaust Fan, Icemaker, Microwave, Oven - Self Cleaning, Stove, Refrigerator, Water Heater - Tankless
Fireplace N
Appliance Washer/Dryer Hookups Only, Dishwasher, ENERGY STAR Dishwasher, ENERGY STAR Refrigerator, Exhaust Fan, Icemaker, Microwave, Oven - Self Cleaning, Stove, Refrigerator, Water Heater - Tankless
Heat Source Natural Gas
Laundry Upper Floor
Exterior
Parking Features Garage - Front Entry
Garage Spaces 2.0
Utilities Available Under Ground
Water Access N
Roof Type Asphalt
Accessibility Doors - Lever Handle(s)
Attached Garage 2
Total Parking Spaces 2
Garage Y
Building
Lot Description Landscaping
Story 3
Sewer Public Sewer
Water Public
Architectural Style Colonial
Level or Stories 3
Additional Building Above Grade, Below Grade
Structure Type 9'+ Ceilings,Dry Wall
New Construction Y
Schools
School District Charles County Public Schools
Others
Senior Community No
Tax ID NO TAX RECORD
Ownership Fee Simple
SqFt Source Estimated
Security Features Fire Detection System,Sprinkler System - Indoor,Carbon Monoxide Detector(s),Smoke Detector
Special Listing Condition Standard
Read Less Info
Want to know what your home might be worth? Contact us for a FREE valuation!

Our team is ready to help you sell your home for the highest possible price ASAP

Bought with CHRISTOPHER P WALTERS • Keller Williams Preferred Properties
"My job is to find and attract mastery-based agents to the office, protect the culture, and make sure everyone is happy! "
14291 Park Meadow Drive Suite 500, Chantilly, VA, 20151






