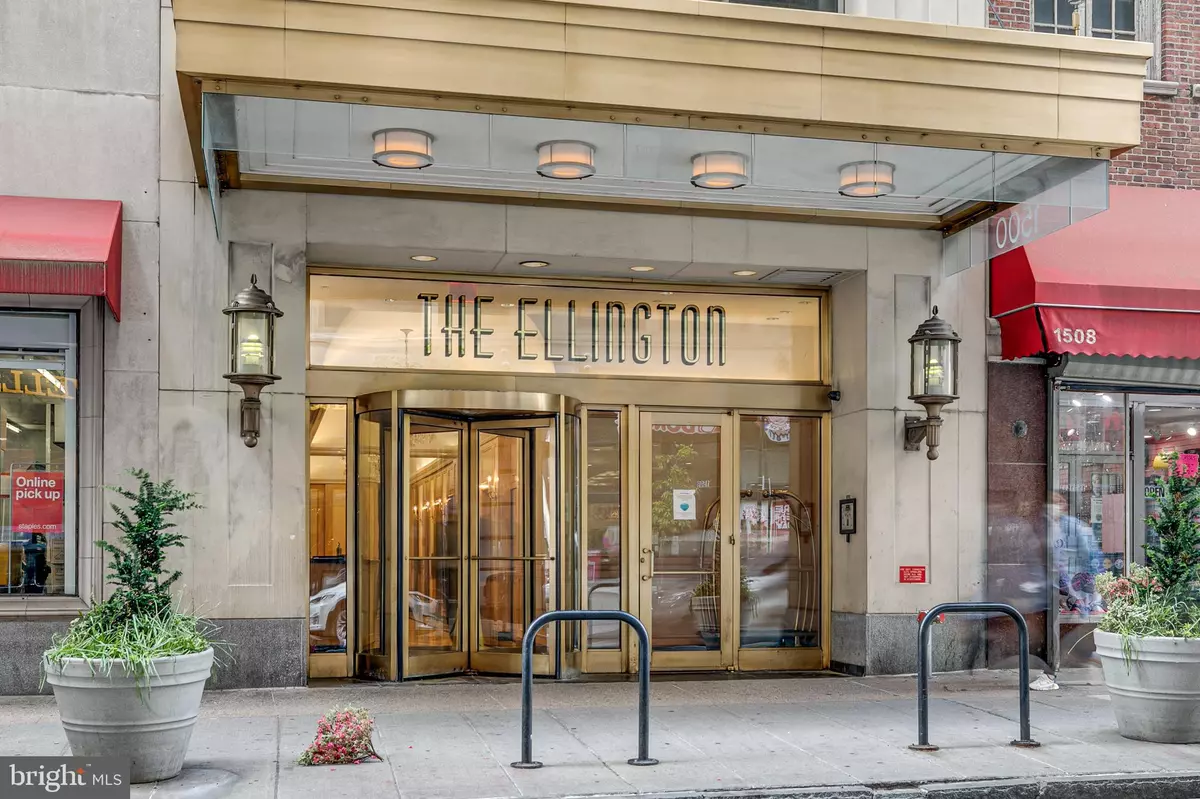$262,500
$275,000
4.5%For more information regarding the value of a property, please contact us for a free consultation.
1 Bed
1 Bath
845 SqFt
SOLD DATE : 08/02/2021
Key Details
Sold Price $262,500
Property Type Condo
Sub Type Condo/Co-op
Listing Status Sold
Purchase Type For Sale
Square Footage 845 sqft
Price per Sqft $310
Subdivision Center City
MLS Listing ID PAPH1014906
Sold Date 08/02/21
Style Unit/Flat
Bedrooms 1
Full Baths 1
Condo Fees $759/mo
HOA Y/N N
Abv Grd Liv Area 845
Originating Board BRIGHT
Year Built 1900
Annual Tax Amount $3,953
Tax Year 2021
Lot Dimensions 0.00 x 0.00
Property Description
Located in the heart of Center City Philadelphia, this meticulously maintained 19th floor one bedroom, one bath home showcases the best of modern upgrades with a classy city feel. Elegantly designed, this unit features oversized windows that fill the space with natural light, hardwood flooring throughout, dramatic ceiling heights, and an in-unit washer/ dryer. A gourmet kitchen boasts white cabinetry, granite counters, and stainless-steel appliances. The oversized bedroom features lots of natural light and generous closet space. Offering an on-site fitness center, resident lounge, and conveniently located in the Rittenhouse area, the Ellington is just steps away from several parking garages, shopping, nightlife, fine dining, public transportation, and everything the city has to offer. Offering 6 month parking credit in nearby lot
Location
State PA
County Philadelphia
Area 19102 (19102)
Zoning CMX5
Rooms
Main Level Bedrooms 1
Interior
Hot Water Electric
Heating Forced Air
Cooling Central A/C
Heat Source Other
Exterior
Parking Features Covered Parking
Garage Spaces 1.0
Water Access N
Accessibility Elevator
Total Parking Spaces 1
Garage N
Building
Story 1
Unit Features Hi-Rise 9+ Floors
Sewer Public Sewer
Water Public
Architectural Style Unit/Flat
Level or Stories 1
Additional Building Above Grade, Below Grade
New Construction N
Schools
School District The School District Of Philadelphia
Others
Senior Community No
Tax ID 888114890
Ownership Fee Simple
SqFt Source Assessor
Special Listing Condition Standard
Read Less Info
Want to know what your home might be worth? Contact us for a FREE valuation!

Our team is ready to help you sell your home for the highest possible price ASAP

Bought with Cecilia C. Snyder • KW Philly
"My job is to find and attract mastery-based agents to the office, protect the culture, and make sure everyone is happy! "
14291 Park Meadow Drive Suite 500, Chantilly, VA, 20151






