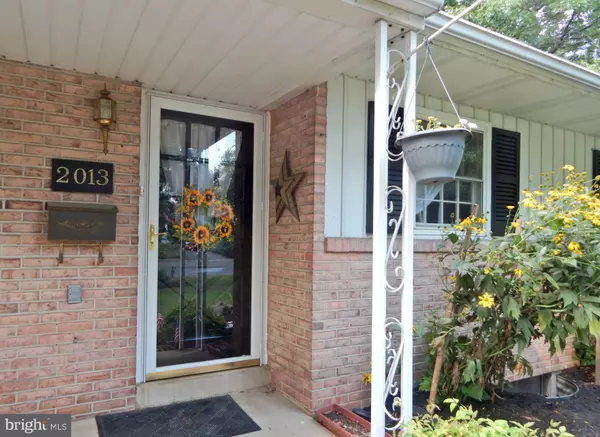$250,000
$234,900
6.4%For more information regarding the value of a property, please contact us for a free consultation.
4 Beds
2 Baths
2,129 SqFt
SOLD DATE : 06/25/2021
Key Details
Sold Price $250,000
Property Type Single Family Home
Sub Type Detached
Listing Status Sold
Purchase Type For Sale
Square Footage 2,129 sqft
Price per Sqft $117
Subdivision West Lawn
MLS Listing ID PABK377274
Sold Date 06/25/21
Style Ranch/Rambler
Bedrooms 4
Full Baths 1
Half Baths 1
HOA Y/N N
Abv Grd Liv Area 1,329
Originating Board BRIGHT
Year Built 1962
Annual Tax Amount $4,174
Tax Year 2020
Lot Size 0.350 Acres
Acres 0.35
Lot Dimensions 110x138
Property Description
Take a walk from the street to the front door on the brick walkway thru the covered front porch (great for late night Spring, Summer and Fall breezes) to this long and sprawling ranch home constructed mainly of a brick exterior. It sits on one of the largest lots in Logan Manor with 1/3 of an Acre; You will find an abundance of hardwood flooring past the slate entry foyer. The living room end wall has a wood burning fireplace with free flow to the family room, kitchen and outdoor patio and deck which is built for some serious outdoor fun with the pool, fenced yard and playset. The three bedrooms on the first floor have easy access to the center hall bath. The kitchen has a nice electric cooktop. The oven will be replaced with one similar. The lower level is largely finished off into a laundry room,/partial bathroom. , additional play space and 4th bedroom with built ins. Induction stovetop is less than 1 year old. There is till some trim work that sellers plan to do prior to closing. Sellers and Broker are related.
Location
State PA
County Berks
Area Spring Twp (10280)
Zoning RES
Direction South
Rooms
Other Rooms Living Room, Primary Bedroom, Bedroom 2, Bedroom 3, Bedroom 4, Kitchen, Family Room, Laundry
Basement Full
Main Level Bedrooms 3
Interior
Hot Water Electric
Heating Forced Air
Cooling Central A/C
Flooring Carpet, Vinyl
Fireplaces Number 1
Fireplaces Type Brick, Wood
Equipment Cooktop, Oven - Single
Fireplace Y
Appliance Cooktop, Oven - Single
Heat Source Oil
Laundry Basement
Exterior
Parking Features Garage - Front Entry
Garage Spaces 1.0
Fence Chain Link
Pool Above Ground, Fenced
Utilities Available Cable TV, Electric Available, Phone Available
Water Access N
Roof Type Architectural Shingle
Street Surface Paved
Accessibility None
Road Frontage Boro/Township
Attached Garage 1
Total Parking Spaces 1
Garage Y
Building
Lot Description Rear Yard
Story 1
Sewer Public Sewer
Water Public
Architectural Style Ranch/Rambler
Level or Stories 1
Additional Building Above Grade, Below Grade
Structure Type Dry Wall
New Construction N
Schools
School District Wilson
Others
Senior Community No
Tax ID 80-4396-09-15-9376
Ownership Fee Simple
SqFt Source Assessor
Acceptable Financing Cash, Conventional, VA
Listing Terms Cash, Conventional, VA
Financing Cash,Conventional,VA
Special Listing Condition Standard
Read Less Info
Want to know what your home might be worth? Contact us for a FREE valuation!

Our team is ready to help you sell your home for the highest possible price ASAP

Bought with Jose M Candelaria • RE/MAX Of Reading

"My job is to find and attract mastery-based agents to the office, protect the culture, and make sure everyone is happy! "
14291 Park Meadow Drive Suite 500, Chantilly, VA, 20151






