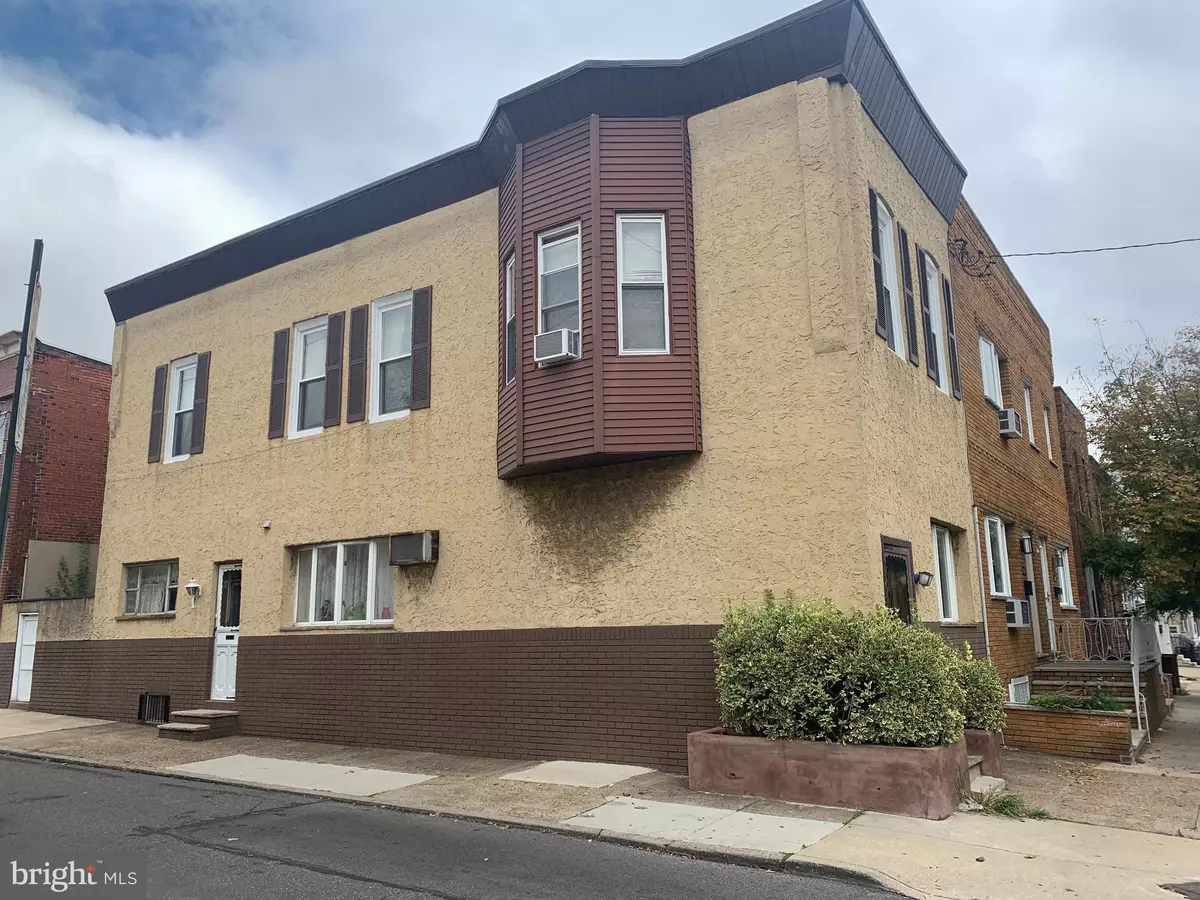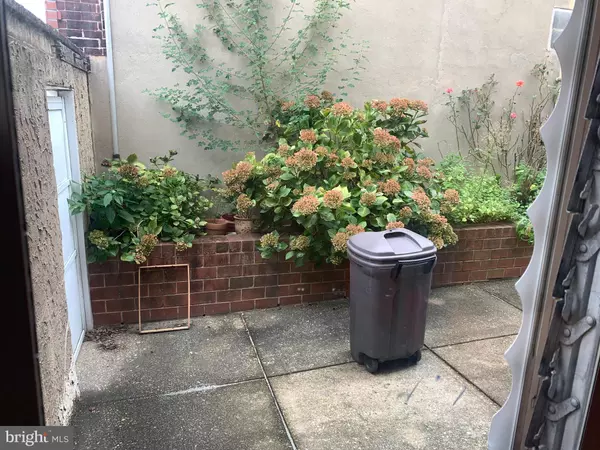$295,000
$324,000
9.0%For more information regarding the value of a property, please contact us for a free consultation.
3 Beds
1 Bath
1,536 SqFt
SOLD DATE : 02/25/2022
Key Details
Sold Price $295,000
Property Type Townhouse
Sub Type Interior Row/Townhouse
Listing Status Sold
Purchase Type For Sale
Square Footage 1,536 sqft
Price per Sqft $192
Subdivision East Passyunk Crossing
MLS Listing ID PAPH2031832
Sold Date 02/25/22
Style Straight Thru
Bedrooms 3
Full Baths 1
HOA Y/N N
Abv Grd Liv Area 1,536
Originating Board BRIGHT
Year Built 1925
Annual Tax Amount $3,039
Tax Year 2021
Lot Size 855 Sqft
Acres 0.02
Lot Dimensions 15.00 x 57.00
Property Description
This is a remarkable opportunity to live in E Passyunk Crossing Neighborhood in Phila. This 2 story, 3 bedroom, 1/1 bath home sits at the end of the row and offers an additional large front room ideal to create that now needed home office. 1st floor also offers a nice size kitchen, living room and 1/2 bath with access to a lovely rear outdoor private space. With its own entrance this space can also convert to a lovely urban garden. The 2nd floor offers 3 nice size bedrooms, high ceilings , plenty of closets and a full 3 pc cer tile bath. The basement is full, cemented with great mechanicals. This home has been enjoyed and cared for by the same family for many years and can easily be renovated.
Location
State PA
County Philadelphia
Area 19148 (19148)
Zoning CMX1
Rooms
Other Rooms Living Room, Bedroom 3, Kitchen, Bedroom 1, Commercial/Retail Space, Bathroom 1, Bathroom 2
Basement Unfinished
Interior
Hot Water Natural Gas
Heating Baseboard - Hot Water
Cooling Wall Unit
Heat Source Natural Gas
Exterior
Water Access N
Accessibility None
Garage N
Building
Story 2
Foundation Other
Sewer Public Sewer
Water Public
Architectural Style Straight Thru
Level or Stories 2
Additional Building Above Grade, Below Grade
New Construction N
Schools
School District The School District Of Philadelphia
Others
Senior Community No
Tax ID 394004600
Ownership Fee Simple
SqFt Source Assessor
Special Listing Condition Standard
Read Less Info
Want to know what your home might be worth? Contact us for a FREE valuation!

Our team is ready to help you sell your home for the highest possible price ASAP

Bought with Howard Kouan • Premium Realty Castor Inc

"My job is to find and attract mastery-based agents to the office, protect the culture, and make sure everyone is happy! "
14291 Park Meadow Drive Suite 500, Chantilly, VA, 20151






