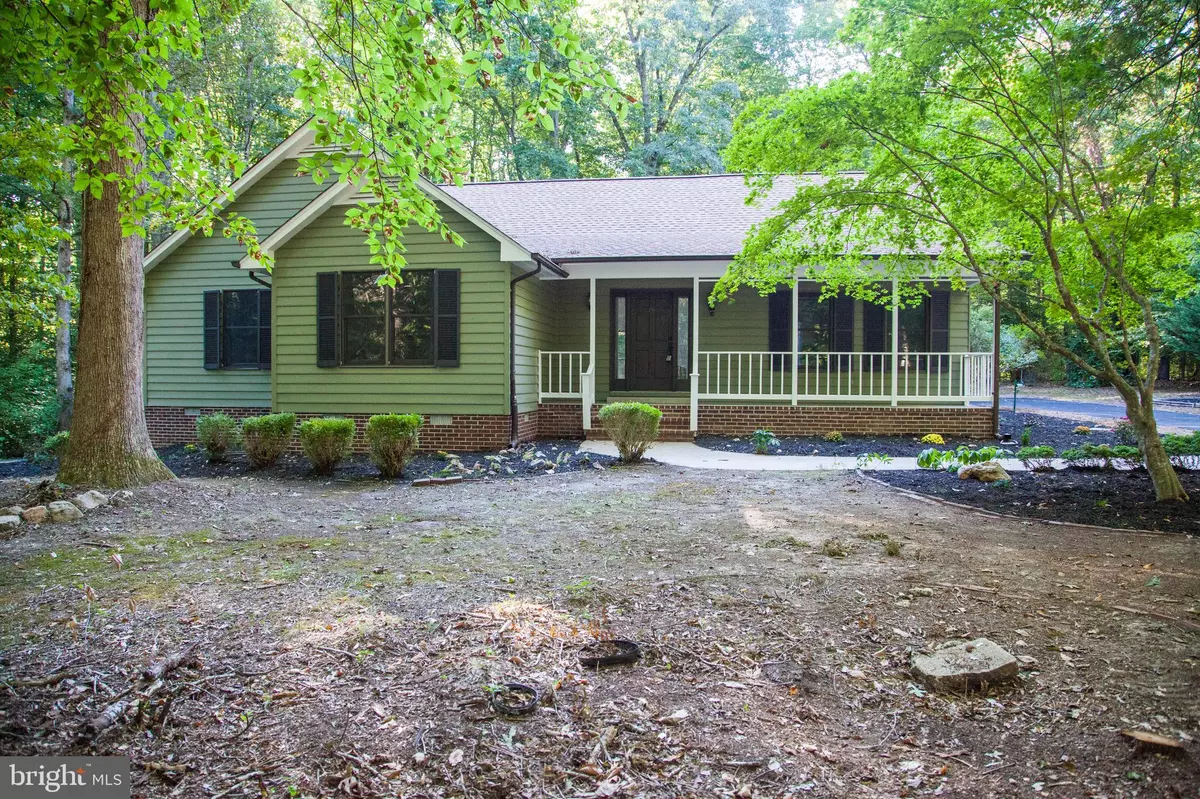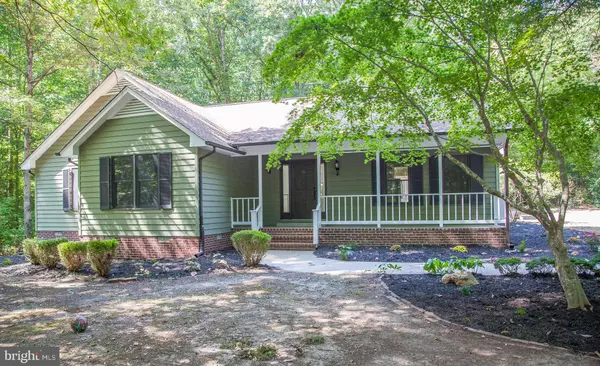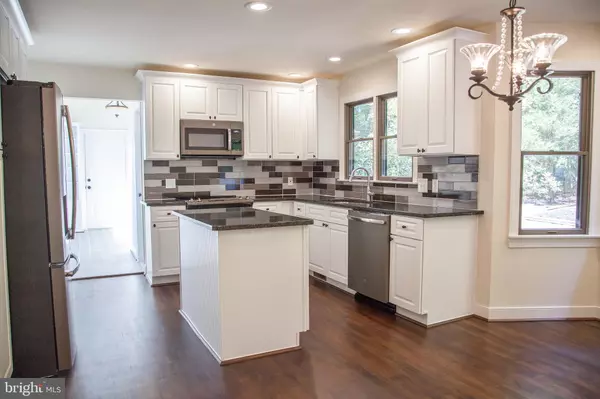$387,000
$399,000
3.0%For more information regarding the value of a property, please contact us for a free consultation.
3 Beds
3 Baths
2,108 SqFt
SOLD DATE : 04/01/2020
Key Details
Sold Price $387,000
Property Type Single Family Home
Sub Type Detached
Listing Status Sold
Purchase Type For Sale
Square Footage 2,108 sqft
Price per Sqft $183
Subdivision River Bluffs
MLS Listing ID VASP218104
Sold Date 04/01/20
Style Raised Ranch/Rambler,Ranch/Rambler
Bedrooms 3
Full Baths 2
Half Baths 1
HOA Fees $10/ann
HOA Y/N Y
Abv Grd Liv Area 2,108
Originating Board BRIGHT
Year Built 1985
Annual Tax Amount $2,149
Tax Year 2018
Lot Size 2.880 Acres
Acres 2.88
Property Description
PRICE DROP. THIS IS A MUST SEE. This place is amazing. Everything is brand new, it's truly beautiful. Country home set in over 2 1/2 acres of beautiful forest. This home is a secluded hideaway with only a few minutes drive to the shopping and history of downtown Fredericksburg. With a newly paved driveway, this house opens up to a living room with skylights and a fireplace to cozy up with some hot chocolate and watch the snow fall. With a newly remodeled kitchen with hardwood floors and an island, this kitchen is ready for someone to start cooking. The dining room is just off the kitchen with windows providing a gorgeous dinner view. There are three bedrooms with soft carpet and plenty of closet space. In the master suite is a divine bathroom with an inset tub with beautiful tiles surrounding. The double sinks and the marble create a spa-like experience. The second bathroom has a nice bathtub with plenty of space to relax after a hard day's work. The hallway has a shelving unit lit up by a skylight. The backyard has a large deck with plenty of space to have a barbeque. Hurry up! This home will not last long.
Location
State VA
County Spotsylvania
Zoning RU
Rooms
Main Level Bedrooms 3
Interior
Interior Features Attic, Breakfast Area, Carpet, Ceiling Fan(s), Combination Kitchen/Dining, Dining Area, Family Room Off Kitchen, Entry Level Bedroom, Floor Plan - Traditional, Formal/Separate Dining Room, Kitchen - Eat-In, Kitchen - Country, Kitchen - Island, Kitchen - Table Space, Recessed Lighting, Skylight(s), Solar Tube(s), Upgraded Countertops, Wood Floors
Heating Heat Pump(s)
Cooling Central A/C
Fireplaces Number 1
Fireplaces Type Wood
Equipment Built-In Microwave, Dishwasher, Disposal, Exhaust Fan, Extra Refrigerator/Freezer, Oven/Range - Electric, Stainless Steel Appliances
Fireplace Y
Appliance Built-In Microwave, Dishwasher, Disposal, Exhaust Fan, Extra Refrigerator/Freezer, Oven/Range - Electric, Stainless Steel Appliances
Heat Source Electric
Laundry Hookup, Main Floor
Exterior
Exterior Feature Deck(s), Porch(es)
Parking Features Other
Garage Spaces 2.0
Water Access N
Accessibility None
Porch Deck(s), Porch(es)
Attached Garage 2
Total Parking Spaces 2
Garage Y
Building
Story 1
Sewer On Site Septic
Water Well
Architectural Style Raised Ranch/Rambler, Ranch/Rambler
Level or Stories 1
Additional Building Above Grade, Below Grade
New Construction N
Schools
School District Spotsylvania County Public Schools
Others
Senior Community No
Tax ID 6-1-59-
Ownership Fee Simple
SqFt Source Assessor
Horse Property N
Special Listing Condition Standard
Read Less Info
Want to know what your home might be worth? Contact us for a FREE valuation!

Our team is ready to help you sell your home for the highest possible price ASAP

Bought with Vickie D Knox • KW United

"My job is to find and attract mastery-based agents to the office, protect the culture, and make sure everyone is happy! "
14291 Park Meadow Drive Suite 500, Chantilly, VA, 20151






