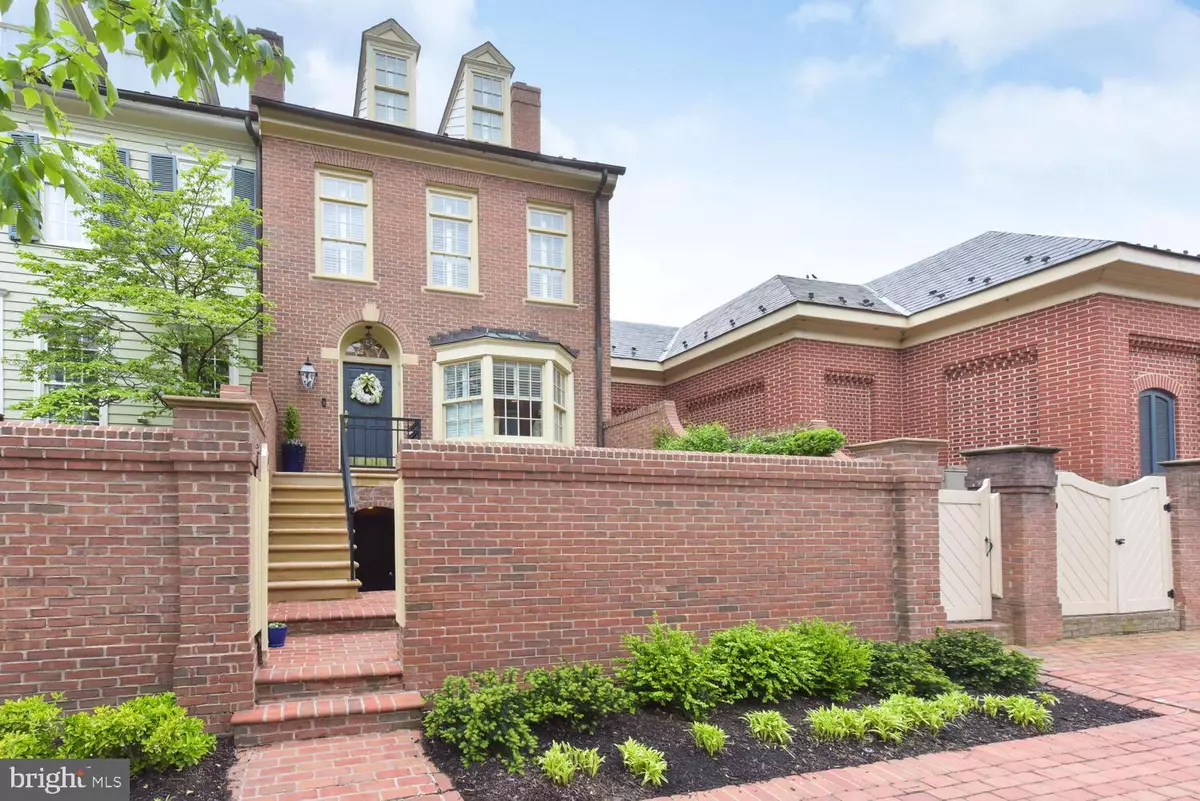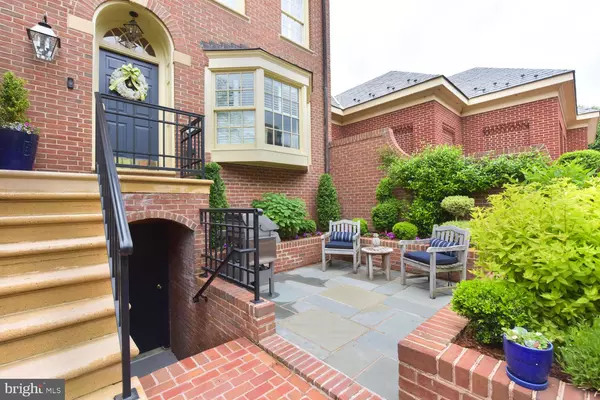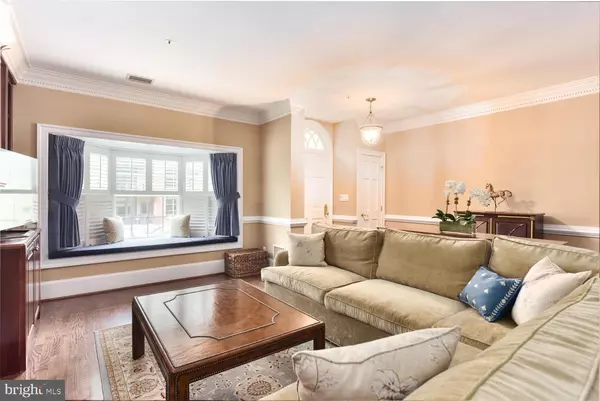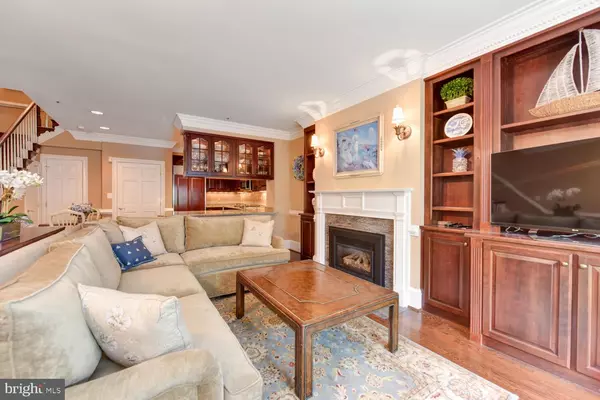$1,299,500
$1,299,500
For more information regarding the value of a property, please contact us for a free consultation.
3 Beds
3 Baths
1,800 SqFt
SOLD DATE : 06/21/2021
Key Details
Sold Price $1,299,500
Property Type Condo
Sub Type Condo/Co-op
Listing Status Sold
Purchase Type For Sale
Square Footage 1,800 sqft
Price per Sqft $721
Subdivision Harborside
MLS Listing ID VAAX259188
Sold Date 06/21/21
Style Colonial
Bedrooms 3
Full Baths 2
Half Baths 1
Condo Fees $405/mo
HOA Y/N N
Abv Grd Liv Area 1,800
Originating Board BRIGHT
Year Built 1993
Annual Tax Amount $10,515
Tax Year 2021
Property Description
Beautiful, sparkling, and sophisticated 60 Wolfe Street is an end unit condo that provides townhouse living. Established in the prestigious community of Harborside in historic Old Town, this home will present its new owners with an enviable lifestyle of distinction, location, and community. A gated entry opens to a private courtyard retreat with fresh landscaping and sets the scene for future entertaining. Open main level floor plan features classic details such as high ceilings, deep crown molding, chair rail accent, hardwood floors, all anchored by the gas fireplace surrounded by custom built-in cabinets/shelves. Gorgeous bay window illuminates the space and the built-in window seating overlooks the courtyard and is an ideal spot to get lost in a good book. The kitchen boasts granite countertops, a breakfast bar for quick meals, top-of-the-line stainless appliances, including SubZero and Bosch, and a spacious pantry. First upper level is the entire Primary bedroom suite complete with two custom closets, one a walk-in, a spa-inspired and renovated ensuite bath with soaking tub, dual sink vanity, and a glass-enclosed walk-in shower featuring both dual shower heads and a rainforest showerhead. The stairway landing on the top level of the home is brightened by a skylight. Current owners completely reconfigured this level to now include two bedrooms and a full bath. Ample storage is throughout the home: private closet in garage and storage in garage steps, two dormers on top-level. Comes with two assigned parking spaces (108 & 109) with access directly into your personal courtyard, and two spaces for guests on a first-come, first-serve basis. Ample street parking also available. All that Old Town offers, surrounds you; local parks, award-winning restaurants, quaint boutiques, historical sights, nightlife, and everyday needs. Bike/jog trails and the Potomac River waterfront are practically in your backyard! This home has all you need. Fees include water, sewer, trash, snow removal, common area maintenance, and flood insurance.
Location
State VA
County Alexandria City
Zoning W-1
Rooms
Other Rooms Living Room, Dining Room, Primary Bedroom, Bedroom 2, Bedroom 3, Kitchen, Primary Bathroom, Full Bath
Interior
Interior Features Breakfast Area, Built-Ins, Chair Railings, Crown Moldings, Floor Plan - Traditional, Kitchen - Gourmet, Primary Bath(s), Recessed Lighting, Upgraded Countertops, Window Treatments, Wood Floors, Skylight(s)
Hot Water Natural Gas
Heating Forced Air, Humidifier
Cooling Central A/C
Flooring Hardwood
Fireplaces Number 1
Fireplaces Type Fireplace - Glass Doors, Mantel(s), Gas/Propane
Equipment Central Vacuum, Dishwasher, Disposal, Dryer, Humidifier, Icemaker, Intercom, Oven - Self Cleaning, Refrigerator, Stainless Steel Appliances, Washer, Water Dispenser
Fireplace Y
Window Features Bay/Bow,Skylights
Appliance Central Vacuum, Dishwasher, Disposal, Dryer, Humidifier, Icemaker, Intercom, Oven - Self Cleaning, Refrigerator, Stainless Steel Appliances, Washer, Water Dispenser
Heat Source Natural Gas
Exterior
Exterior Feature Patio(s)
Parking Features Garage Door Opener, Additional Storage Area
Garage Spaces 2.0
Parking On Site 2
Fence Privacy
Amenities Available Common Grounds, Jog/Walk Path, Reserved/Assigned Parking
Water Access N
Roof Type Slate
Accessibility None
Porch Patio(s)
Attached Garage 2
Total Parking Spaces 2
Garage Y
Building
Story 3
Sewer Public Sewer
Water Public
Architectural Style Colonial
Level or Stories 3
Additional Building Above Grade, Below Grade
Structure Type 9'+ Ceilings
New Construction N
Schools
School District Alexandria City Public Schools
Others
HOA Fee Include Insurance,Management,Parking Fee,Reserve Funds,Common Area Maintenance,Sewer,Trash,Snow Removal,Water,Other
Senior Community No
Tax ID 075.03-0A-13B
Ownership Condominium
Special Listing Condition Standard
Read Less Info
Want to know what your home might be worth? Contact us for a FREE valuation!

Our team is ready to help you sell your home for the highest possible price ASAP

Bought with Mary Anna Kern • McEnearney Associates, Inc.
"My job is to find and attract mastery-based agents to the office, protect the culture, and make sure everyone is happy! "
14291 Park Meadow Drive Suite 500, Chantilly, VA, 20151






