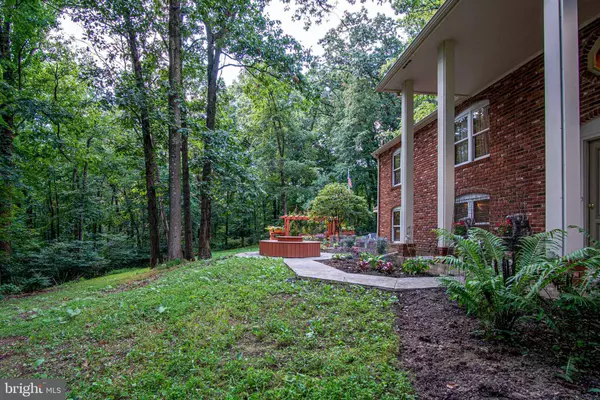$475,000
$475,000
For more information regarding the value of a property, please contact us for a free consultation.
3 Beds
3 Baths
2,300 SqFt
SOLD DATE : 10/29/2021
Key Details
Sold Price $475,000
Property Type Single Family Home
Sub Type Detached
Listing Status Sold
Purchase Type For Sale
Square Footage 2,300 sqft
Price per Sqft $206
Subdivision None Available
MLS Listing ID PANH2000296
Sold Date 10/29/21
Style Bi-level
Bedrooms 3
Full Baths 2
Half Baths 1
HOA Y/N N
Abv Grd Liv Area 1,560
Originating Board BRIGHT
Year Built 1989
Annual Tax Amount $7,076
Tax Year 2021
Lot Size 11.480 Acres
Acres 11.48
Lot Dimensions 0.00 x 0.00
Property Description
Taking backup offers. Secluded horse property very close to Bucks County line. Stately front with columns. Tiled foyer. Eat-in country kitchen with recessed lighting, ceramic tile flooring & countertops. Tongue & Groove ceiling. Spacious deck off of eating area overlooks pasture. The attic has just been nicely completed to enjoy more living space with carpeting, skylights and ceiling fans. Plenty of storage areas. Laminate flooring on main level. Master bedroom with walk-in closet & newly remodeled ¾ bathroom. Double sinks in full remodeled bathroom in hall. Wood stove in family room in lower level. Spacious laundry room. One of the 2 car garage spaces can be used as a game or pool room. Other garage has built-in workbenches and provides excellent workshop area. Nice gardens & outside spaces to relax & enjoy nature. 24x48 barn with 4 stalls (2 now serve as chicken/duck areas but can be easily converted back to horse stalls). Poles are intact in pastures but wiring has been removed. Kennel area in rear. 4 houses share driveway with neighbors chipping in for maintenance. Powerlines & easement.
Location
State PA
County Northampton
Area Williams Twp (12436)
Zoning A
Rooms
Other Rooms Living Room, Dining Room, Primary Bedroom, Bedroom 2, Bedroom 3, Kitchen, Family Room, Foyer, Laundry, Other, Attic, Primary Bathroom, Full Bath, Half Bath
Basement Fully Finished
Main Level Bedrooms 2
Interior
Interior Features Attic, Carpet, Ceiling Fan(s), Formal/Separate Dining Room, Kitchen - Eat-In, Skylight(s), Walk-in Closet(s), Wood Stove
Hot Water Oil
Heating Hot Water
Cooling Ceiling Fan(s)
Fireplaces Number 1
Fireplaces Type Wood
Equipment Refrigerator, Washer, Dryer, Stove
Fireplace Y
Appliance Refrigerator, Washer, Dryer, Stove
Heat Source Oil
Laundry Has Laundry, Basement
Exterior
Exterior Feature Deck(s)
Parking Features Basement Garage
Garage Spaces 2.0
Water Access N
Farm General,Horse,Mixed Use,Pasture
Accessibility None
Porch Deck(s)
Attached Garage 2
Total Parking Spaces 2
Garage Y
Building
Lot Description Level
Story 1
Sewer Septic Exists
Water Well
Architectural Style Bi-level
Level or Stories 1
Additional Building Above Grade, Below Grade
New Construction N
Schools
School District Wilson Area
Others
Senior Community No
Tax ID Q9-1-9-0836
Ownership Fee Simple
SqFt Source Assessor
Acceptable Financing Cash, Conventional, VA
Horse Property Y
Horse Feature Horses Allowed, Stable(s)
Listing Terms Cash, Conventional, VA
Financing Cash,Conventional,VA
Special Listing Condition Standard
Read Less Info
Want to know what your home might be worth? Contact us for a FREE valuation!

Our team is ready to help you sell your home for the highest possible price ASAP

Bought with Linda Emerson • BHHS Fox & Roach-Doylestown
"My job is to find and attract mastery-based agents to the office, protect the culture, and make sure everyone is happy! "
14291 Park Meadow Drive Suite 500, Chantilly, VA, 20151






