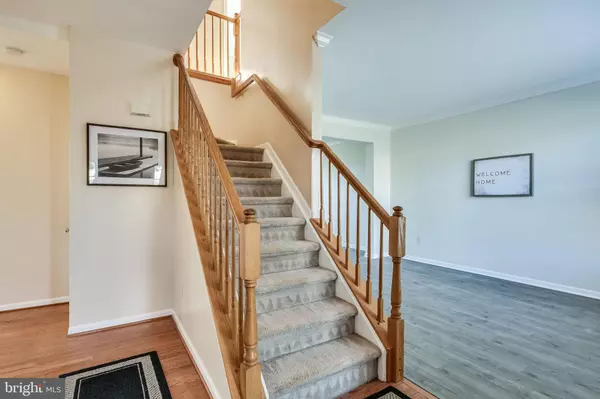$459,900
$459,900
For more information regarding the value of a property, please contact us for a free consultation.
4 Beds
4 Baths
2,578 SqFt
SOLD DATE : 03/25/2020
Key Details
Sold Price $459,900
Property Type Single Family Home
Sub Type Detached
Listing Status Sold
Purchase Type For Sale
Square Footage 2,578 sqft
Price per Sqft $178
Subdivision Daniels Purchase
MLS Listing ID MDAA419536
Sold Date 03/25/20
Style Colonial
Bedrooms 4
Full Baths 2
Half Baths 2
HOA Fees $77/mo
HOA Y/N Y
Abv Grd Liv Area 1,878
Originating Board BRIGHT
Year Built 2002
Annual Tax Amount $4,176
Tax Year 2019
Lot Size 6,590 Sqft
Acres 0.15
Property Description
This beautiful colonial in the desired community of Daniels Purchase has 4 bedrooms 2 full 2 half baths, 2 car garage. It has a fully finished basement with a pool table and bar that is included in the sale. This home has been freshly painted with many upgrades, which include granite countertops, new carpet in some areas, new wood floor in the living room and dining room, new microwave, new stove (2017), the half bath on the Main Floor and the hall bathroom on the upper level have been updated. The large master suite has a walk-in closet and master bath with soaking tub, walk-in shower and double sinks. New water heater (2018), New Air Conditioner (2018). Inground sprinkler system to keep your lawn beautiful. This home is steps away to the community pool which also has a basketball court, playground, tennis court. Pool membership is included in the HOA fee. Easy access to Route 97 that will take you to all major Highways. 9.2 miles to BWI Airport, Marc and Amtrak trains. 15 miles to Baltimore and 33 miles to Washington, DC
Location
State MD
County Anne Arundel
Zoning R5
Direction Northeast
Rooms
Basement Full, Fully Finished
Interior
Interior Features Carpet, Combination Kitchen/Living, Dining Area, Family Room Off Kitchen, Floor Plan - Open, Floor Plan - Traditional, Formal/Separate Dining Room, Kitchen - Eat-In, Primary Bath(s), Pantry, Walk-in Closet(s), Wood Floors, Upgraded Countertops, Stall Shower, Sprinkler System
Hot Water Electric
Heating Heat Pump(s)
Cooling Central A/C
Flooring Carpet, Hardwood, Vinyl
Fireplaces Number 1
Fireplaces Type Gas/Propane
Equipment Built-In Microwave, Dishwasher, Disposal, Dryer, Exhaust Fan, Icemaker, Oven/Range - Electric, Refrigerator, Washer, Water Heater - High-Efficiency
Furnishings No
Fireplace Y
Appliance Built-In Microwave, Dishwasher, Disposal, Dryer, Exhaust Fan, Icemaker, Oven/Range - Electric, Refrigerator, Washer, Water Heater - High-Efficiency
Heat Source Electric
Laundry Upper Floor
Exterior
Exterior Feature Patio(s)
Parking Features Garage - Front Entry
Garage Spaces 2.0
Amenities Available Pool - Outdoor, Tot Lots/Playground, Swimming Pool, Basketball Courts
Water Access N
Roof Type Shingle
Accessibility None
Porch Patio(s)
Attached Garage 2
Total Parking Spaces 2
Garage Y
Building
Story 3+
Sewer Public Sewer
Water Public
Architectural Style Colonial
Level or Stories 3+
Additional Building Above Grade, Below Grade
Structure Type Dry Wall
New Construction N
Schools
Elementary Schools Oakwood
Middle Schools Corkran
High Schools Glen Burnie
School District Anne Arundel County Public Schools
Others
HOA Fee Include Pool(s)
Senior Community No
Tax ID 020420090210591
Ownership Fee Simple
SqFt Source Assessor
Security Features Carbon Monoxide Detector(s),Smoke Detector
Acceptable Financing Conventional, Cash, FHA, VA
Listing Terms Conventional, Cash, FHA, VA
Financing Conventional,Cash,FHA,VA
Special Listing Condition Standard
Read Less Info
Want to know what your home might be worth? Contact us for a FREE valuation!

Our team is ready to help you sell your home for the highest possible price ASAP

Bought with Raydon J Rigby • Redfin Corp

"My job is to find and attract mastery-based agents to the office, protect the culture, and make sure everyone is happy! "
14291 Park Meadow Drive Suite 500, Chantilly, VA, 20151






