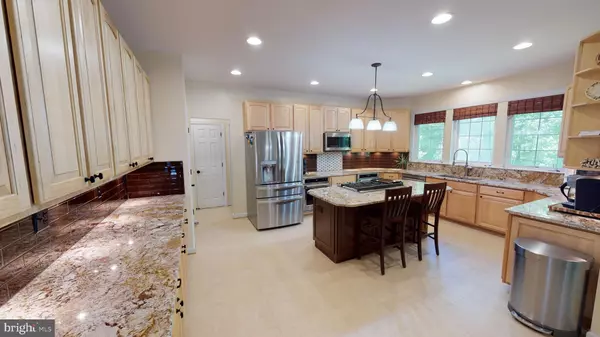$550,000
$550,000
For more information regarding the value of a property, please contact us for a free consultation.
4 Beds
4 Baths
6,104 SqFt
SOLD DATE : 06/03/2021
Key Details
Sold Price $550,000
Property Type Single Family Home
Sub Type Detached
Listing Status Sold
Purchase Type For Sale
Square Footage 6,104 sqft
Price per Sqft $90
Subdivision Hunters Brooke
MLS Listing ID MDCH223534
Sold Date 06/03/21
Style Georgian
Bedrooms 4
Full Baths 3
Half Baths 1
HOA Fees $63/ann
HOA Y/N Y
Abv Grd Liv Area 4,156
Originating Board BRIGHT
Year Built 2005
Annual Tax Amount $5,562
Tax Year 2020
Lot Size 9,354 Sqft
Acres 0.21
Property Description
Welcome home! This lovely 6,104 sq. ft. home (4,156 above, 1,948 below) features a huge Master Bedroom Suite with huge walk-in closet, new carpet, Large Bay Windows, Large Master bathroom with whirlpool soaking tub and large remodeled new shower. Dual sinks w/ Corian counters and powder room. Hardwood floors in one bedroom. Three bedrooms w/custom closets. Cathedral ceilings in the family room with ceiling to floor windows. Multiple ceiling fans throughout. Separate dining and living rooms. Kitchen has main pantry and butler's pantry off the kitchen. Kitchen island with cooktop, two wall ovens, granite counter tops. Upgraded kitchen appliances including pop up exhaust fan and convection microwave. All upgraded toilets. New bathroom facets (except basement). New washer and dryer. Hardwood floors throughout the lower level. Dual hardwood staircase to upper level. Harwood upstairs hallway. Fully finished basement, with separate Theater Room with new carpet. Glazed cemented flooring, entertainment space galore! Walk out basement. Fenced yard, Shed, sprinkler system and stairs leading to a spacious freshly painted deck with concrete patio underneath. Motion censored lighting in the back yard and shed. Security system (not activated). Storm doors with integrated roll up screen. New 2019 dual HVAC units. Updated 2020 smoke detectors with carbon monoxide detectors on each floor and bedrooms. Wrought iron spindles. House will be power washed. Tours by appointment only with 1hr notice required. Two very small dogs on the property 10lbs or less. They'll be crated. Please follow CDC and Maryland Real Estate Commission guidelines for COVID-19. A mask must be worn to enter and tour the property. Please also sanitize hands before entering the property.
Location
State MD
County Charles
Zoning WCD
Rooms
Basement Fully Finished
Interior
Interior Features Breakfast Area, Butlers Pantry, Carpet, Ceiling Fan(s), Crown Moldings, Dining Area, Double/Dual Staircase, Family Room Off Kitchen, Floor Plan - Traditional, Formal/Separate Dining Room, Floor Plan - Open, Kitchen - Gourmet, Kitchen - Island, Kitchen - Table Space, Pantry, Soaking Tub, Sprinkler System, Stall Shower, Tub Shower, Upgraded Countertops, Wainscotting, Walk-in Closet(s), Wet/Dry Bar, Wood Floors
Hot Water Propane
Heating Heat Pump(s)
Cooling Central A/C
Flooring Hardwood, Carpet
Fireplaces Number 1
Equipment Built-In Microwave, Built-In Range, Central Vacuum, Cooktop, Dishwasher, Disposal, Dryer, Dryer - Electric, Exhaust Fan, Extra Refrigerator/Freezer, Washer, Microwave, Icemaker
Furnishings No
Fireplace Y
Window Features Atrium,Bay/Bow,Screens,Sliding,Storm
Appliance Built-In Microwave, Built-In Range, Central Vacuum, Cooktop, Dishwasher, Disposal, Dryer, Dryer - Electric, Exhaust Fan, Extra Refrigerator/Freezer, Washer, Microwave, Icemaker
Heat Source Propane - Owned
Laundry Washer In Unit, Dryer In Unit
Exterior
Exterior Feature Deck(s)
Parking Features Garage - Front Entry, Garage Door Opener, Inside Access
Garage Spaces 2.0
Fence Rear, Wood
Utilities Available Electric Available, Propane, Water Available, Sewer Available
Amenities Available Tot Lots/Playground, Swimming Pool
Water Access N
Roof Type Unknown
Accessibility Doors - Swing In, Doors - Lever Handle(s)
Porch Deck(s)
Attached Garage 2
Total Parking Spaces 2
Garage Y
Building
Story 2
Sewer Public Sewer
Water Public
Architectural Style Georgian
Level or Stories 2
Additional Building Above Grade, Below Grade
Structure Type 2 Story Ceilings,Cathedral Ceilings
New Construction N
Schools
Elementary Schools Neal
Middle Schools G Smallwood
High Schools Lackey
School District Charles County Public Schools
Others
HOA Fee Include Common Area Maintenance,Pool(s),Snow Removal,Trash
Senior Community No
Tax ID 0910021839
Ownership Fee Simple
SqFt Source Assessor
Security Features Electric Alarm
Acceptable Financing VA, Conventional, FHA
Horse Property N
Listing Terms VA, Conventional, FHA
Financing VA,Conventional,FHA
Special Listing Condition Standard
Read Less Info
Want to know what your home might be worth? Contact us for a FREE valuation!

Our team is ready to help you sell your home for the highest possible price ASAP

Bought with Kenneth E Thomas • HomeSmart

"My job is to find and attract mastery-based agents to the office, protect the culture, and make sure everyone is happy! "
14291 Park Meadow Drive Suite 500, Chantilly, VA, 20151






