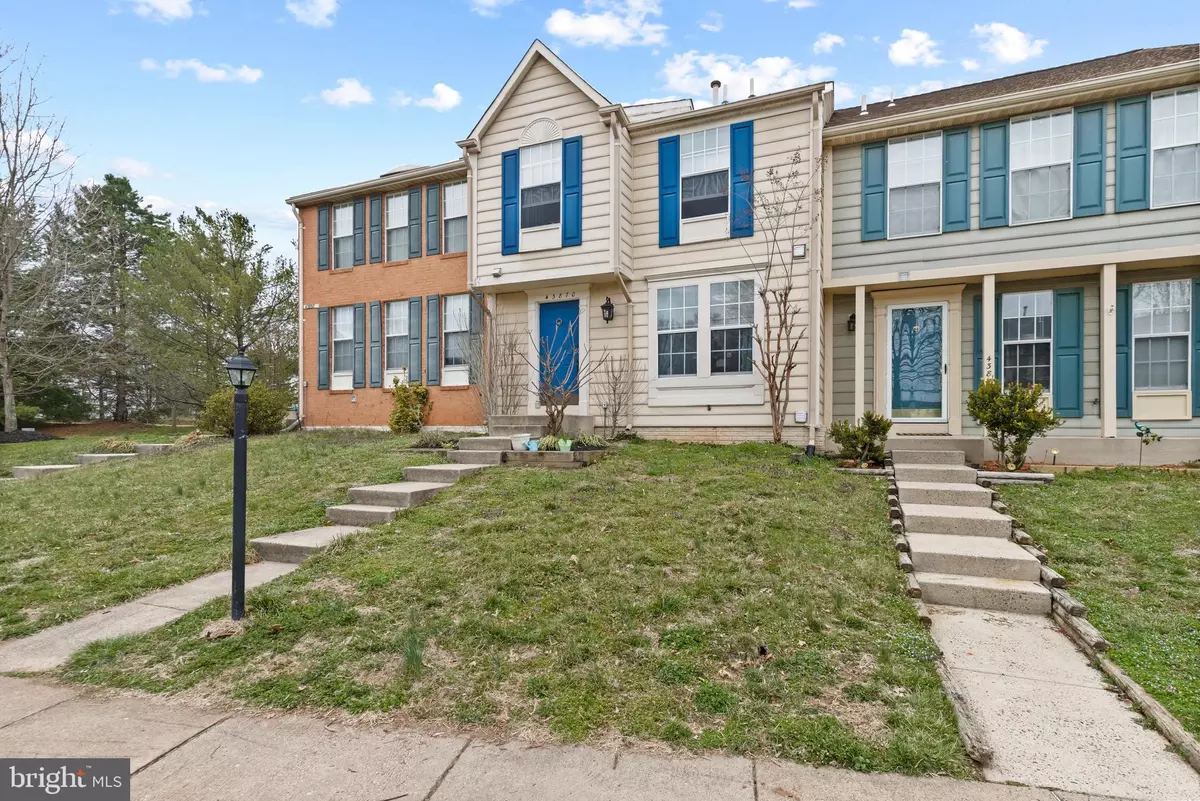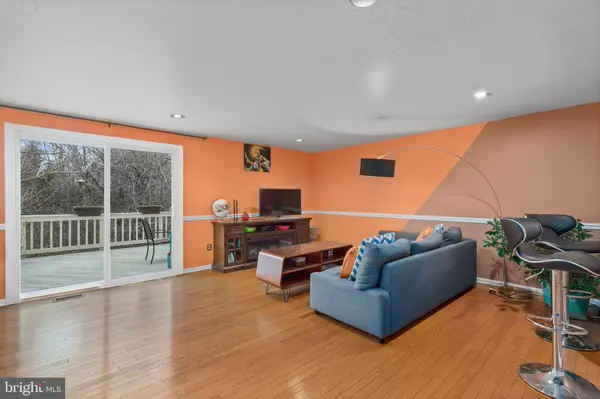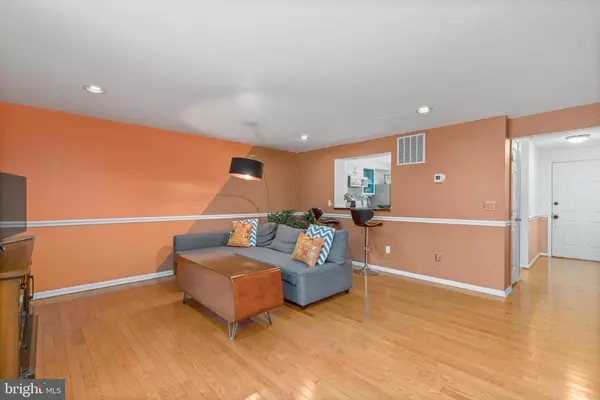$415,000
$409,000
1.5%For more information regarding the value of a property, please contact us for a free consultation.
3 Beds
3 Baths
1,566 SqFt
SOLD DATE : 05/31/2021
Key Details
Sold Price $415,000
Property Type Townhouse
Sub Type Interior Row/Townhouse
Listing Status Sold
Purchase Type For Sale
Square Footage 1,566 sqft
Price per Sqft $265
Subdivision Ashburn Village
MLS Listing ID VALO435364
Sold Date 05/31/21
Style Other
Bedrooms 3
Full Baths 2
Half Baths 1
HOA Fees $113/mo
HOA Y/N Y
Abv Grd Liv Area 1,138
Originating Board BRIGHT
Year Built 1990
Annual Tax Amount $3,614
Tax Year 2021
Lot Size 1,307 Sqft
Acres 0.03
Property Description
Fantastic opportunity for a charming home with common area views and convenience to everything!*2021 Dishwasher* 2019 HVAC & Water Heater* 2014 ROOF*Washer & dryer, Refrigerator, and Microwave* the Main level offers Sun-filled kitchen, Family Room, Dining & Powder room*Upper level offers 2 primary suite with a full bath*Lower level large open recreation room with a full bath and brand new flooring*Low HOA dues includes boasts four outdoor and one indoor swimming pools, a full-service gym, walking paths, year-round tennis facilities, a sports complex, and exercise classes, lakes, and Community Centers! Walkability to near shopping, restaurants, schools, and commuter routes. Just 5 minutes from Loudoun One and 15 minutes to Dulles Town Center. Also, for your convenience, you'll have two assigned parking spaces.
Location
State VA
County Loudoun
Zoning RES
Rooms
Basement Full, Walkout Level, Other, Interior Access, Outside Entrance
Interior
Interior Features Breakfast Area, Carpet, Dining Area, Floor Plan - Open, Wood Floors, Other
Hot Water Natural Gas
Heating Forced Air
Cooling Central A/C, Programmable Thermostat, Other
Flooring Carpet, Hardwood, Other
Equipment Built-In Microwave, Dishwasher, Disposal, Dryer, Microwave, Oven/Range - Electric, Range Hood, Refrigerator, Stove, Washer, Water Heater
Fireplace N
Appliance Built-In Microwave, Dishwasher, Disposal, Dryer, Microwave, Oven/Range - Electric, Range Hood, Refrigerator, Stove, Washer, Water Heater
Heat Source Natural Gas
Laundry Has Laundry
Exterior
Exterior Feature Deck(s)
Garage Spaces 2.0
Parking On Site 2
Fence Privacy
Amenities Available Basketball Courts, Bike Trail, Club House, Common Grounds, Exercise Room, Fitness Center, Jog/Walk Path, Lake, Party Room, Picnic Area, Pool - Indoor, Pool - Outdoor, Soccer Field, Swimming Pool, Tennis Courts, Tot Lots/Playground, Other
Water Access N
View Trees/Woods
Roof Type Asphalt
Accessibility None
Porch Deck(s)
Total Parking Spaces 2
Garage N
Building
Lot Description Backs - Open Common Area
Story 3
Sewer Public Sewer
Water Public
Architectural Style Other
Level or Stories 3
Additional Building Above Grade, Below Grade
New Construction N
Schools
Elementary Schools Ashburn
Middle Schools Farmwell Station
High Schools Broad Run
School District Loudoun County Public Schools
Others
HOA Fee Include Common Area Maintenance,Recreation Facility,Pool(s),Reserve Funds,Road Maintenance,Snow Removal,Trash,Other
Senior Community No
Tax ID 085478075000
Ownership Fee Simple
SqFt Source Assessor
Special Listing Condition Standard
Read Less Info
Want to know what your home might be worth? Contact us for a FREE valuation!

Our team is ready to help you sell your home for the highest possible price ASAP

Bought with Moon Y Choi • RE/MAX Executives

"My job is to find and attract mastery-based agents to the office, protect the culture, and make sure everyone is happy! "
14291 Park Meadow Drive Suite 500, Chantilly, VA, 20151






