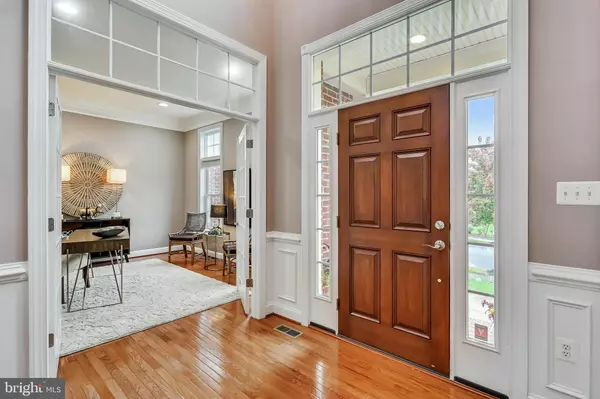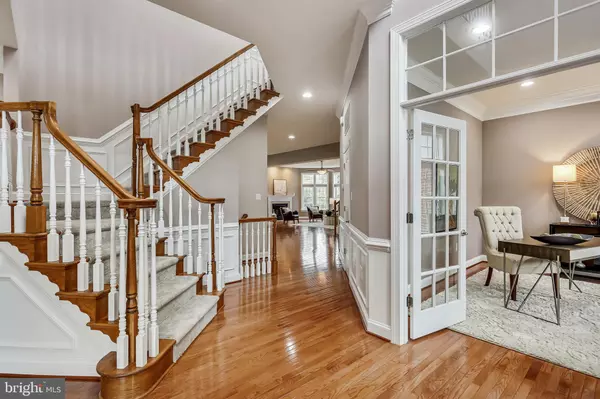$911,500
$885,000
3.0%For more information regarding the value of a property, please contact us for a free consultation.
5 Beds
5 Baths
6,685 SqFt
SOLD DATE : 12/13/2021
Key Details
Sold Price $911,500
Property Type Single Family Home
Sub Type Detached
Listing Status Sold
Purchase Type For Sale
Square Footage 6,685 sqft
Price per Sqft $136
Subdivision Urbana Highlands
MLS Listing ID MDFR2007380
Sold Date 12/13/21
Style Colonial
Bedrooms 5
Full Baths 4
Half Baths 1
HOA Fees $109/mo
HOA Y/N Y
Abv Grd Liv Area 4,790
Originating Board BRIGHT
Year Built 2007
Annual Tax Amount $7,883
Tax Year 2021
Lot Size 0.317 Acres
Acres 0.32
Lot Dimensions 116x38x29x93x49 approximately 116x 49 See plat in documents
Property Description
Stunning Urbana Highlands home, in the highly coveted Blue Ribbon awarded Urbana school district. This elegant home is the Drexel model from Advantage Homes and features 5 bedrooms, 4 and a half bathrooms, an additional family staircase , morning room bump-out and over 6600 square feet of finished living space, along with 500 square feet of storage space. The first floor features hardwood floors, 10 foot ceilings, a two story foyer, a home office, a sitting room, a huge (17x14) sun drenched morning room, a formal dining room with picture framing, chair rail and crown molding, a family room with fireplace , a separate laundry room, and of course the amazing kitchen. All the windows on the first floor are double hung and have transoms, this brings in more natural light which is so uplifting. The kitchen is a dream to work in equipped with double wall ovens, a brand new gas cooktop and hood vent, granite counterspace galore, and a walk in pantry, family meals and entertaining friends will be a breeze in this fabulous home. Upstairs, the owners suite is truly a "suite" with a double door entrance into the sitting room, the 18x21 bedroom has tray ceilings and over half a dozen beautiful windows. The walk-in closets are rooms unto themselves, and the owners bath is amazing with two water closets, two vanities, a soaking tub and a Roman shower with waterfall glass walls. The secondary bedrooms all have walk-in closets, one has a private bathroom, and the other two share the Jack and Jill bathroom. The basement boasts almost 9 ft ceilings, a theater room with the screen and equipment included. The fifth bedroom and fourth full bathroom , along with the finished recreation room including the 17x14 bump-out, and two large storage rooms complete with an Italian storage armoire. Enjoy playing in your large rear yard with lovely metal wrought iron look fencing. This home sits on one of the largest lots in the neighborhood at about 1/3 of an acre. This gorgeous, thoughtfully upgraded and well built house, is just waiting for you to call it HOME. More Photos coming soon.
Location
State MD
County Frederick
Zoning RESIDENTIAL
Direction East
Rooms
Other Rooms Living Room, Dining Room, Primary Bedroom, Sitting Room, Bedroom 2, Bedroom 3, Bedroom 4, Bedroom 5, Kitchen, Family Room, Foyer, Breakfast Room, Sun/Florida Room, Other, Office, Recreation Room, Storage Room, Utility Room, Media Room, Bathroom 2, Bathroom 3, Primary Bathroom
Basement Walkout Level, Rear Entrance, Outside Entrance, Interior Access, Improved, Heated, Connecting Stairway, Windows, Partially Finished
Interior
Interior Features Breakfast Area, Chair Railings, Crown Moldings, Family Room Off Kitchen, Formal/Separate Dining Room, Kitchen - Gourmet, Kitchen - Island, Pantry, Recessed Lighting, Soaking Tub, Stall Shower, Tub Shower, Wainscotting, Walk-in Closet(s), Wood Floors, Floor Plan - Open, Sprinkler System, Upgraded Countertops, Window Treatments, Additional Stairway
Hot Water Natural Gas
Heating Forced Air
Cooling Central A/C
Flooring Hardwood, Ceramic Tile, Carpet, Concrete
Fireplaces Number 1
Fireplaces Type Gas/Propane, Mantel(s), Screen
Equipment Dishwasher, Disposal, Washer, Dryer, Refrigerator, Oven - Double, Oven - Wall, Oven - Self Cleaning, Cooktop, Range Hood, Microwave, Stainless Steel Appliances, Water Heater - High-Efficiency, Energy Efficient Appliances, Extra Refrigerator/Freezer
Furnishings No
Fireplace Y
Window Features ENERGY STAR Qualified,Screens,Transom,Vinyl Clad,Double Hung,Insulated
Appliance Dishwasher, Disposal, Washer, Dryer, Refrigerator, Oven - Double, Oven - Wall, Oven - Self Cleaning, Cooktop, Range Hood, Microwave, Stainless Steel Appliances, Water Heater - High-Efficiency, Energy Efficient Appliances, Extra Refrigerator/Freezer
Heat Source Natural Gas
Laundry Main Floor
Exterior
Exterior Feature Porch(es)
Parking Features Garage - Front Entry, Inside Access
Garage Spaces 2.0
Fence Rear, Decorative
Utilities Available Under Ground
Amenities Available Basketball Courts, Tennis Courts, Tot Lots/Playground, Pool - Outdoor, Jog/Walk Path
Water Access N
View Garden/Lawn, Street
Roof Type Shingle
Street Surface Paved,Black Top
Accessibility None
Porch Porch(es)
Road Frontage City/County
Attached Garage 2
Total Parking Spaces 2
Garage Y
Building
Lot Description Corner, Premium, SideYard(s), Rear Yard, Front Yard, Landscaping, Other
Story 3
Foundation Concrete Perimeter, Slab, Passive Radon Mitigation
Sewer Public Sewer
Water Public
Architectural Style Colonial
Level or Stories 3
Additional Building Above Grade, Below Grade
Structure Type Dry Wall,9'+ Ceilings,Tray Ceilings
New Construction N
Schools
Elementary Schools Centerville
Middle Schools Urbana
High Schools Urbana
School District Frederick County Public Schools
Others
Pets Allowed Y
HOA Fee Include Common Area Maintenance,Pool(s),Snow Removal,Trash
Senior Community No
Tax ID 1107246366
Ownership Fee Simple
SqFt Source Assessor
Security Features Carbon Monoxide Detector(s),Smoke Detector,Sprinkler System - Indoor
Acceptable Financing Cash, Conventional, FHA, Private, VA
Horse Property N
Listing Terms Cash, Conventional, FHA, Private, VA
Financing Cash,Conventional,FHA,Private,VA
Special Listing Condition Standard
Pets Allowed No Pet Restrictions
Read Less Info
Want to know what your home might be worth? Contact us for a FREE valuation!

Our team is ready to help you sell your home for the highest possible price ASAP

Bought with VENKATESWARA RAO GURRAM • Samson Properties
"My job is to find and attract mastery-based agents to the office, protect the culture, and make sure everyone is happy! "
14291 Park Meadow Drive Suite 500, Chantilly, VA, 20151






