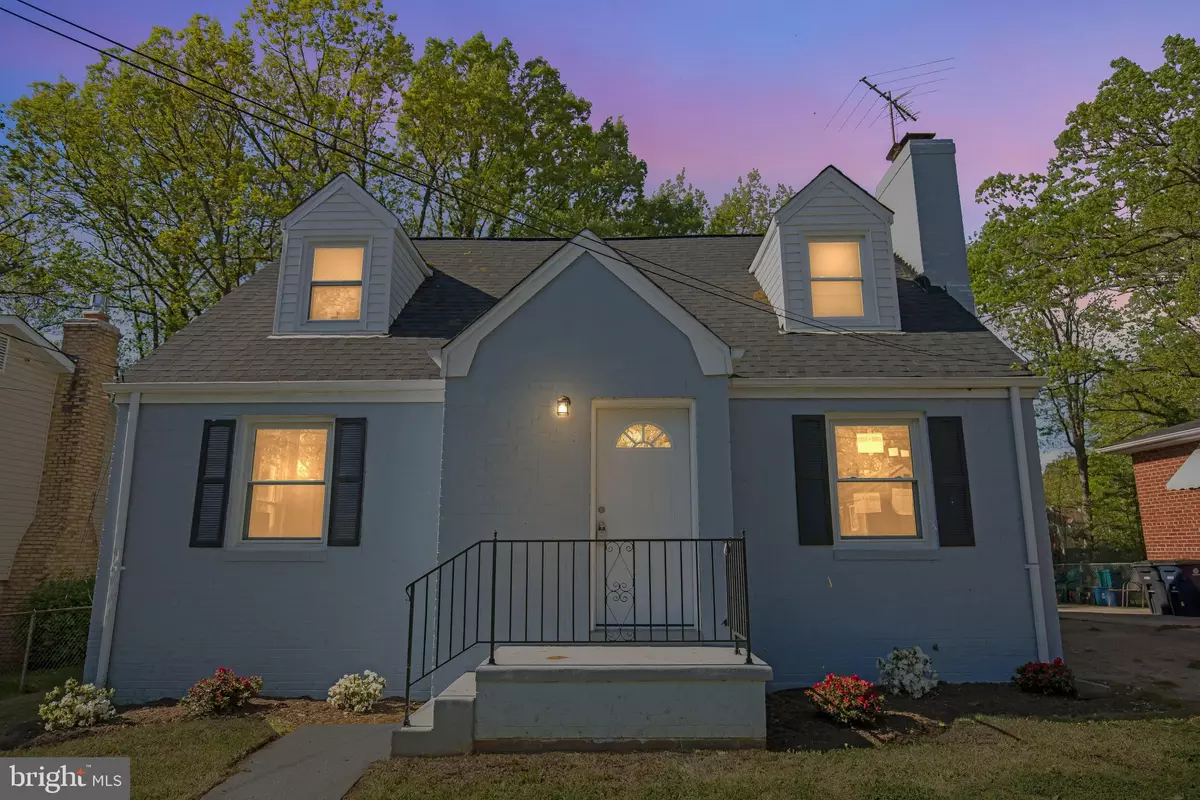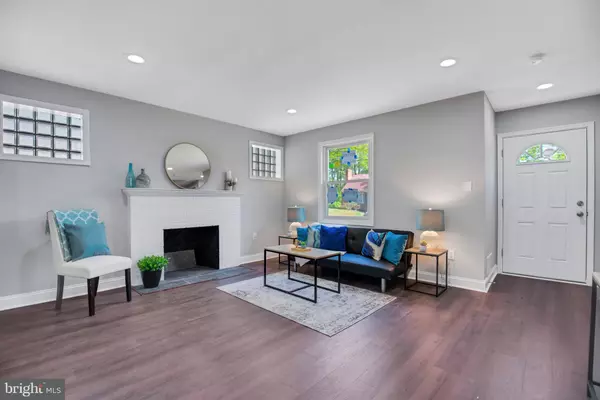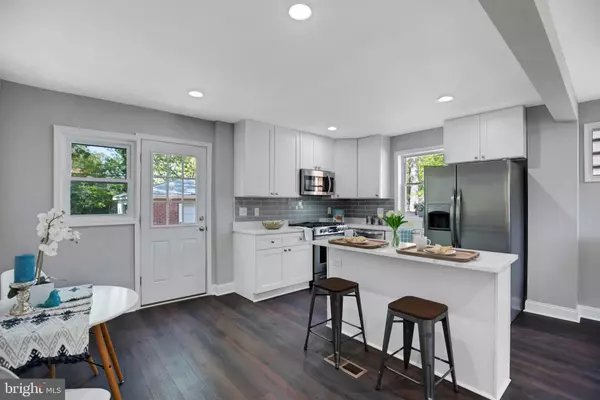$425,000
$425,000
For more information regarding the value of a property, please contact us for a free consultation.
5 Beds
3 Baths
2,086 SqFt
SOLD DATE : 05/28/2021
Key Details
Sold Price $425,000
Property Type Single Family Home
Sub Type Detached
Listing Status Sold
Purchase Type For Sale
Square Footage 2,086 sqft
Price per Sqft $203
Subdivision Hillcrest Heights
MLS Listing ID MDPG604032
Sold Date 05/28/21
Style Cape Cod
Bedrooms 5
Full Baths 3
HOA Y/N N
Abv Grd Liv Area 1,314
Originating Board BRIGHT
Year Built 1952
Annual Tax Amount $4,457
Tax Year 2021
Lot Size 6,258 Sqft
Acres 0.14
Property Description
MULTIPLE OFFERS RCVD! **Absolutely Gorgeous** You will not want to miss this beautifully renovated, 5 bedroom single family home. This home is perfectly located just outside of Washington D.C. with easy access to major roadways including 495, 295 & 5!! This home has been completely remodeled to combine the homes original charm with upgraded modern amenities. No expense was sparred while updating this beautiful home which includes a brand new kitchen with white shaker cabinets, stainless steel appliances, and Quartz Calacatta countertops. The bathrooms have been tastefully updated and are sure to impress with custom finishes. The basement is fully finished with two recreation areas, additional bedroom and full bathroom. The rear yard is fenced and leads to a detached oversized 1 car garage with plenty of storage space. The roof, HVAC, Electric, plumbing, appliances, windows and so more are all brand new!! Appointments are available in person or virtual video walk through!! Make an appt. today!!
Location
State MD
County Prince Georges
Zoning R55
Rooms
Basement Fully Finished, Rear Entrance, Connecting Stairway
Main Level Bedrooms 2
Interior
Interior Features Carpet, Dining Area, Floor Plan - Open, Formal/Separate Dining Room, Kitchen - Island, Kitchen - Gourmet, Recessed Lighting
Hot Water Natural Gas
Cooling Central A/C
Fireplaces Number 1
Equipment Dishwasher, Disposal, Microwave, Oven/Range - Gas, Refrigerator, Stainless Steel Appliances
Appliance Dishwasher, Disposal, Microwave, Oven/Range - Gas, Refrigerator, Stainless Steel Appliances
Heat Source Natural Gas
Exterior
Parking Features Garage - Front Entry
Garage Spaces 1.0
Water Access N
Roof Type Architectural Shingle
Accessibility Other
Total Parking Spaces 1
Garage Y
Building
Story 3
Sewer Public Sewer
Water Public
Architectural Style Cape Cod
Level or Stories 3
Additional Building Above Grade, Below Grade
New Construction N
Schools
School District Prince George'S County Public Schools
Others
Senior Community No
Tax ID 17060454942
Ownership Fee Simple
SqFt Source Assessor
Acceptable Financing Cash, Conventional, FHA, VA, Other
Listing Terms Cash, Conventional, FHA, VA, Other
Financing Cash,Conventional,FHA,VA,Other
Special Listing Condition Standard
Read Less Info
Want to know what your home might be worth? Contact us for a FREE valuation!

Our team is ready to help you sell your home for the highest possible price ASAP

Bought with Ericka S Black • Coldwell Banker Realty - Washington
"My job is to find and attract mastery-based agents to the office, protect the culture, and make sure everyone is happy! "
14291 Park Meadow Drive Suite 500, Chantilly, VA, 20151






