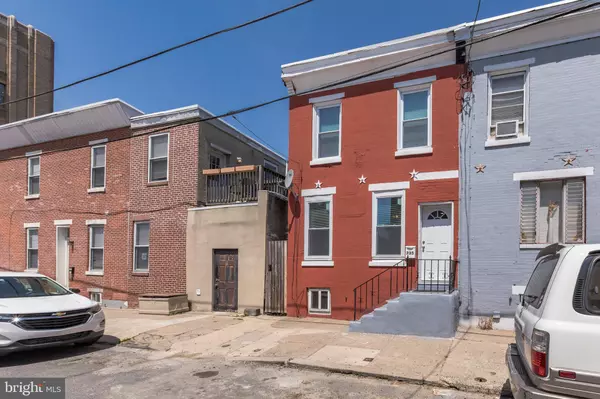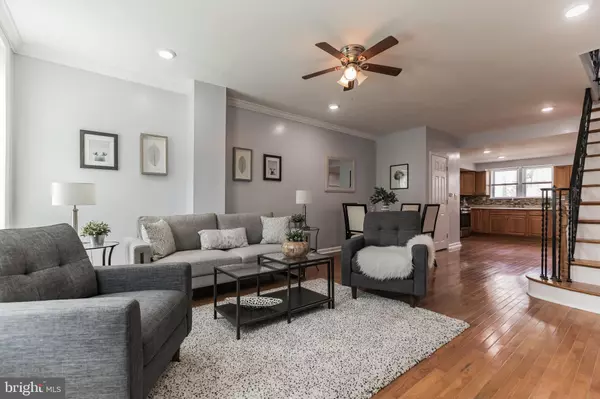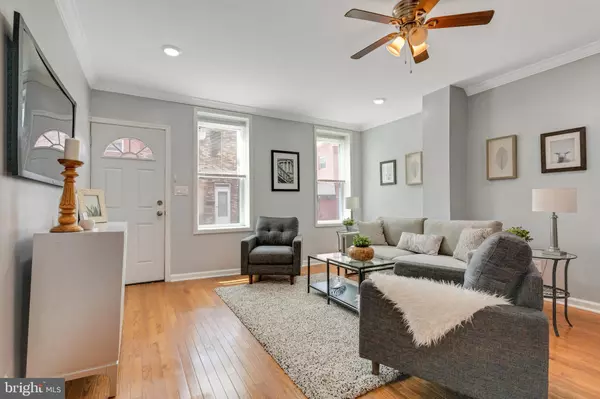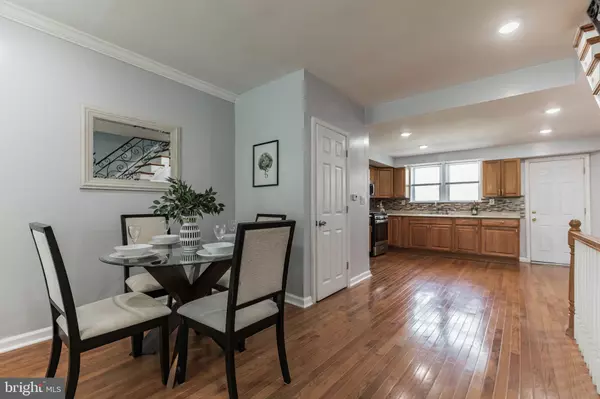$275,000
$289,000
4.8%For more information regarding the value of a property, please contact us for a free consultation.
2 Beds
2 Baths
1,148 SqFt
SOLD DATE : 07/14/2021
Key Details
Sold Price $275,000
Property Type Townhouse
Sub Type Interior Row/Townhouse
Listing Status Sold
Purchase Type For Sale
Square Footage 1,148 sqft
Price per Sqft $239
Subdivision East Passyunk Crossing
MLS Listing ID PAPH1006320
Sold Date 07/14/21
Style Straight Thru
Bedrooms 2
Full Baths 1
Half Baths 1
HOA Y/N N
Abv Grd Liv Area 1,148
Originating Board BRIGHT
Year Built 1925
Annual Tax Amount $1,764
Tax Year 2021
Lot Size 775 Sqft
Acres 0.02
Lot Dimensions 15.50 x 50.00
Property Description
Newly renovated home in one of the hottest markets in South Philadelphia. Many homes in the immediate area have already been completely rehabbed and have sold at considerably higher prices. This home has an updated kitchen with new stainless steel appliances. The open floor plan features a living room/dining area combo which opens to an eat-in kitchen. Hardwood flooring runs throughout the 1st floor and beautiful Crown Molding adorns the living room, dining area and 2nd floor hallway. A spacious powder room has been added and is conveniently located on the first floor. An open staircase leads down to an unfinished basement which has a separate area for the HVAC system and water heater and another separate laundry area (washer and dryer in "as is" condition are included). The 2nd floor has laminate flooring and there are 2 bedrooms and an expansive tiled bathroom with a large glass enclosed walk-in shower. The heating & central air conditioning systems, hot water heater and roof are NEW. In addition, an AHS One Year Home Warranty is INCLUDED. This home is convenient to public transportation leading to Center City businesses, historical attractions, theatres and numerous restaurants and is within walking distance to the Passyunk Avenue shopping and restaurant district and less than one block from the BOK Building which features a roof-top bar that is open in the warmer months. Make a strong Offer and this property can become your home.
Location
State PA
County Philadelphia
Area 19148 (19148)
Zoning RSA5
Rooms
Basement Unfinished
Interior
Interior Features Crown Moldings, Floor Plan - Open, Upgraded Countertops, Wood Floors, Combination Dining/Living, Kitchen - Eat-In, Recessed Lighting, Ceiling Fan(s)
Hot Water Natural Gas
Heating Forced Air
Cooling Central A/C
Flooring Hardwood, Ceramic Tile, Laminated
Equipment Built-In Microwave, Built-In Range, Disposal, Refrigerator, Stainless Steel Appliances, Washer, Dryer, Water Heater
Furnishings No
Fireplace N
Appliance Built-In Microwave, Built-In Range, Disposal, Refrigerator, Stainless Steel Appliances, Washer, Dryer, Water Heater
Heat Source Natural Gas
Laundry Basement
Exterior
Fence Chain Link
Water Access N
Roof Type Flat,Rubber
Accessibility Level Entry - Main
Garage N
Building
Story 2
Sewer Public Sewer
Water Public
Architectural Style Straight Thru
Level or Stories 2
Additional Building Above Grade, Below Grade
New Construction N
Schools
School District The School District Of Philadelphia
Others
Pets Allowed Y
Senior Community No
Tax ID 393008510
Ownership Fee Simple
SqFt Source Assessor
Acceptable Financing Cash, FHA, VA, Conventional
Horse Property N
Listing Terms Cash, FHA, VA, Conventional
Financing Cash,FHA,VA,Conventional
Special Listing Condition Standard
Pets Allowed No Pet Restrictions
Read Less Info
Want to know what your home might be worth? Contact us for a FREE valuation!

Our team is ready to help you sell your home for the highest possible price ASAP

Bought with Toni L Cavanagh • Cavanagh Real Estate

"My job is to find and attract mastery-based agents to the office, protect the culture, and make sure everyone is happy! "
14291 Park Meadow Drive Suite 500, Chantilly, VA, 20151






