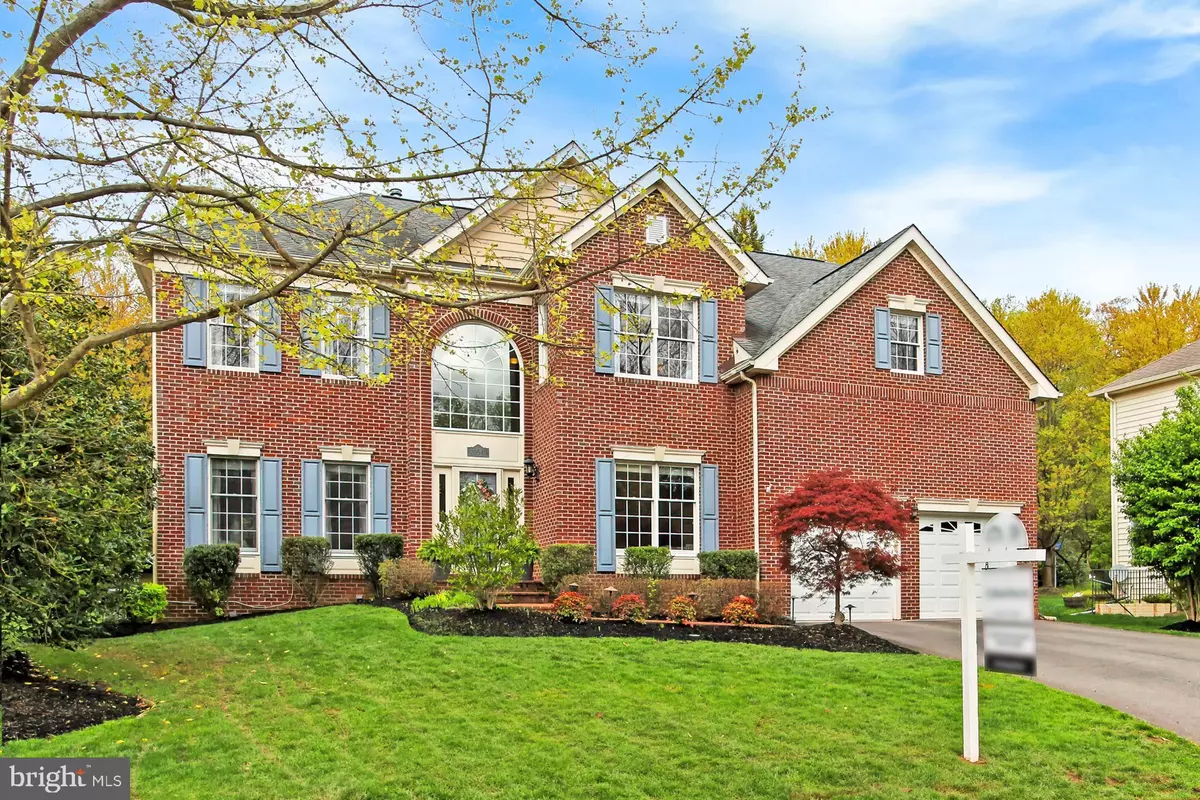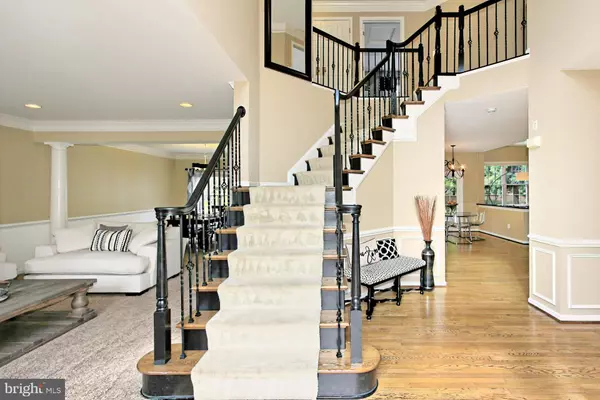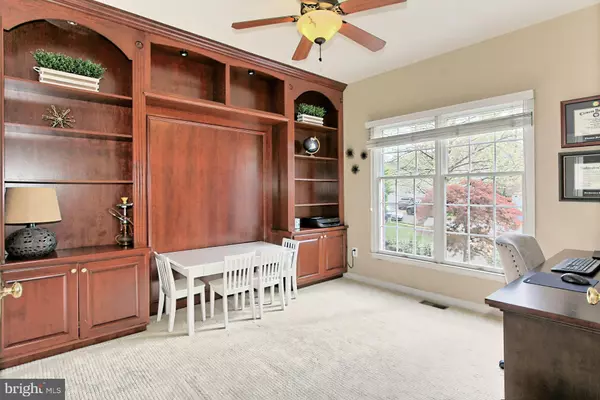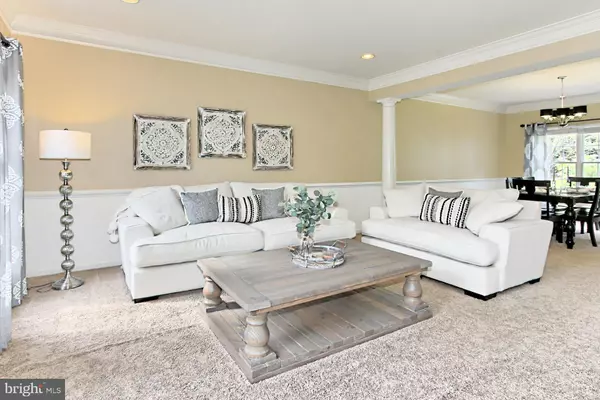$906,000
$795,000
14.0%For more information regarding the value of a property, please contact us for a free consultation.
4 Beds
3 Baths
3,229 SqFt
SOLD DATE : 05/14/2021
Key Details
Sold Price $906,000
Property Type Single Family Home
Sub Type Detached
Listing Status Sold
Purchase Type For Sale
Square Footage 3,229 sqft
Price per Sqft $280
Subdivision River Bank Woods Ii
MLS Listing ID VALO436066
Sold Date 05/14/21
Style Traditional
Bedrooms 4
Full Baths 2
Half Baths 1
HOA Fees $81/qua
HOA Y/N Y
Abv Grd Liv Area 3,229
Originating Board BRIGHT
Year Built 2002
Annual Tax Amount $6,846
Tax Year 2021
Lot Size 10,019 Sqft
Acres 0.23
Property Description
Nestled on a quiet cul-de-sac in the highly desirable River Bank Woods community, this spectacular 4 bedroom, 2.5 bath has it alla stately exterior, 2-car garage, veranda with outdoor Viking grill, contemporary lighting, on trend neutral paint, and countless other upscale finishes all coming together and creating instant appeal. An abundance of windows bestow a light airy atmosphere and the versatile floor plan is a perfect fit for todays lifestyle needs. Fine craftsmanship begins in the two-story foyer with warm hardwood flooring and wainscoting and continues in the elegant living room where windows on two walls stream natural light. The formal dining room offers space for all occasions and is accented with a shaded chandelier and triple windows. The sparkling gourmet kitchen stirs the senses with granite countertops, shaker-style cabinetry, designer backsplash, center island with new gas cooktop, and high-end appliances including a French door refrigerator. Ease into the breakfast area that harbors ample table space and a French-style door opening to the veranda with stone patio, built-in Viking gas grill area, and a lush and level yard beyond with a zoned irrigation system, exterior lighting, and privacy plantingsseamlessly blending indoor and outdoor living! Back inside, the great room is highlighted by a wall of windows and a floor-to-ceiling stone fireplace serving as the focal point. A library with cherry cabinetry, laundry/mudroom with newer machines (2020), powder room, and second staircase add convenience and round out themain level. Upstairs, the owners suite boasts a separate sitting room, walk-in closet, and a recently renovated (2019) en suite bath featuring a dual-sink vanity, sumptuous freestanding tub, frameless ultra shower, and hand-laid tile flooring and surroundthe finest in personal pampering! Down the hall, three additional bright and cheerful bedrooms share the beautifully appointed hall bath with dual-sink vanity. The unfinished lower level provides ample storage solutions and is just waiting for your personal touchthus completing the comfort and luxury of this home. All of this is located in a vibrant community with easy access to Algonkian Parkway, Routes 7 & 28, Dulles Access Road, Dulles International Airport, and other major commuting routes. Everyone will enjoy the abundance of shopping, dining, and entertainment experiences in every direction including both Dulles and Reston Town Centers. Outdoor enthusiasts can take advantage of Potomack Lakes Sportsplex, Algonkian Regional Park with multiple nature trails, and nearby Potomac Rivertheres something here for everyone! For an exceptional property built with fine craftsmanship and high-end designer touches in a spectacular location, youve found it. Welcome home!
Location
State VA
County Loudoun
Zoning 18
Rooms
Other Rooms Living Room, Dining Room, Primary Bedroom, Bedroom 2, Bedroom 3, Bedroom 4, Kitchen, Foyer, 2nd Stry Fam Rm, Study, Laundry, Bathroom 2, Primary Bathroom, Half Bath
Basement Full, Unfinished
Interior
Interior Features Built-Ins, Kitchen - Gourmet, Primary Bath(s), Upgraded Countertops, Window Treatments, Wood Floors, Ceiling Fan(s), Recessed Lighting
Hot Water Natural Gas
Heating Central
Cooling Central A/C
Flooring Hardwood, Carpet
Fireplaces Number 1
Fireplaces Type Stone
Equipment Cooktop, Dishwasher, Disposal, Dryer, Icemaker, Microwave, Refrigerator, Washer, Oven - Wall
Fireplace Y
Appliance Cooktop, Dishwasher, Disposal, Dryer, Icemaker, Microwave, Refrigerator, Washer, Oven - Wall
Heat Source Natural Gas Available
Laundry Main Floor
Exterior
Exterior Feature Patio(s)
Parking Features Garage Door Opener, Inside Access
Garage Spaces 2.0
Amenities Available Common Grounds, Pool Mem Avail, Tot Lots/Playground
Water Access N
Roof Type Asphalt
Accessibility None
Porch Patio(s)
Attached Garage 2
Total Parking Spaces 2
Garage Y
Building
Lot Description Cul-de-sac
Story 3
Sewer Public Sewer
Water Public
Architectural Style Traditional
Level or Stories 3
Additional Building Above Grade, Below Grade
New Construction N
Schools
Elementary Schools Horizon
Middle Schools Seneca Ridge
High Schools Dominion
School District Loudoun County Public Schools
Others
HOA Fee Include Common Area Maintenance,Snow Removal,Trash
Senior Community No
Tax ID 006369433000
Ownership Fee Simple
SqFt Source Assessor
Horse Property N
Special Listing Condition Standard
Read Less Info
Want to know what your home might be worth? Contact us for a FREE valuation!

Our team is ready to help you sell your home for the highest possible price ASAP

Bought with Megan Buckley Fass • FASS Results, LLC
"My job is to find and attract mastery-based agents to the office, protect the culture, and make sure everyone is happy! "
14291 Park Meadow Drive Suite 500, Chantilly, VA, 20151






