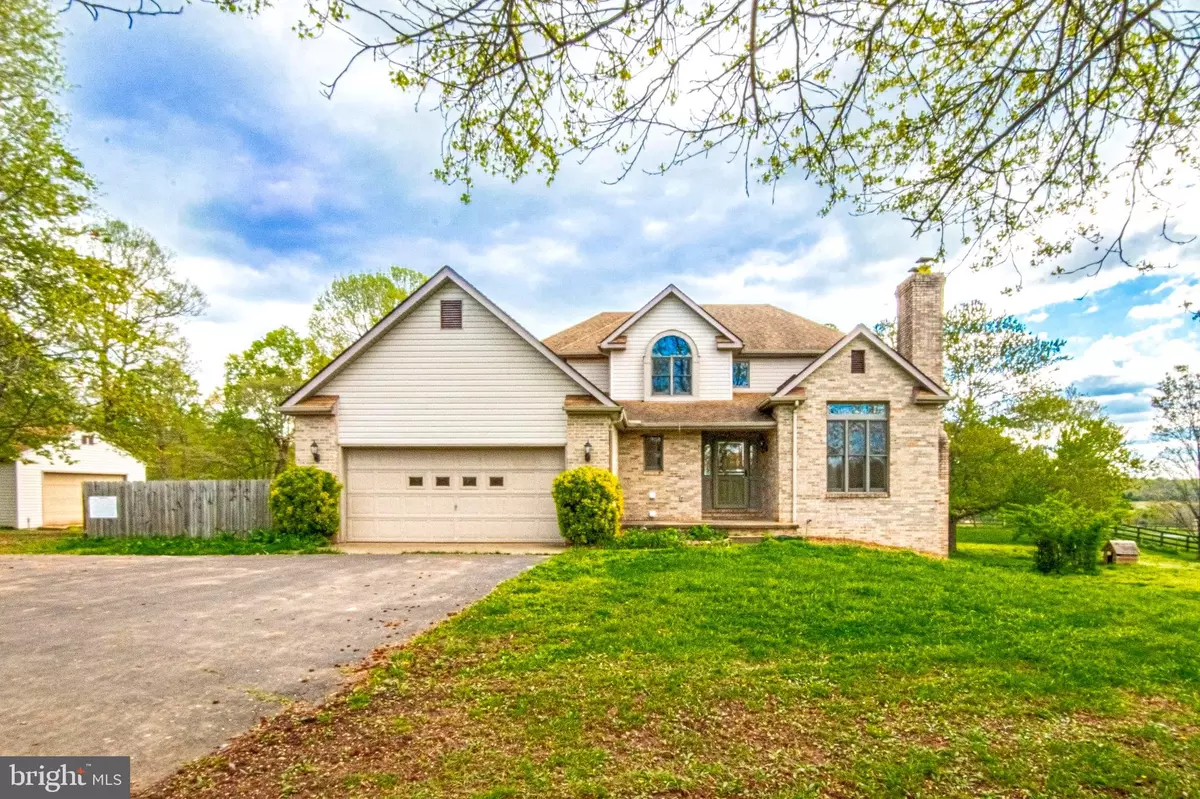$528,800
$499,999
5.8%For more information regarding the value of a property, please contact us for a free consultation.
3 Beds
4 Baths
2,626 SqFt
SOLD DATE : 05/27/2021
Key Details
Sold Price $528,800
Property Type Single Family Home
Sub Type Detached
Listing Status Sold
Purchase Type For Sale
Square Footage 2,626 sqft
Price per Sqft $201
Subdivision None Available
MLS Listing ID VACU144142
Sold Date 05/27/21
Style Craftsman
Bedrooms 3
Full Baths 3
Half Baths 1
HOA Y/N N
Abv Grd Liv Area 2,410
Originating Board BRIGHT
Year Built 1993
Annual Tax Amount $2,239
Tax Year 2020
Lot Size 5.000 Acres
Acres 5.0
Property Description
*Offer received, deadline for all offers is Wednesday at 10 a.m. highest & best!* Bring your horses!! NO HOA! Looking for a property to start a farmette? Look no further. This amazing home has so much to offer inside and out. A few inside features include 3 bedrooms, 3 1/2 baths, two bonus rooms, two laundry rooms (one on main level, one on upper level), sun-room with gas stove & thermostat, hardwood floors throughout main level, built-in shelving in office and family room, marble fireplace with woodstove insert, lots of light, and plenty of storage in basement, and so much MORE!!! Outside features include fruit trees and bushes, an attached two car garage AND an additional detached 2 car garage/workshop with a connection for your generator. Next to the detached garage is a long lean-to-style covered storage area for firewood or tractor implements. Barn includes 3 smaller stalls for sheep and goats, two chicken coops, and beekeeping yard (currently, there are no bees kept on property) The sunroom exits onto a 880 sq ft deck. Lower section of deck is engineered to accommodate a hot tub. The yard already has several different fenced in areas to house numerous types of animals. Current owners had cows, goats, chickens, and turkeys. There are 3 yard hydrants to make watering your garden and livestock much easier. Truly so many great features within this property. A must see!!
Location
State VA
County Culpeper
Zoning A1
Rooms
Other Rooms Living Room, Dining Room, Primary Bedroom, Bedroom 2, Bedroom 3, Kitchen, Family Room, Basement, Sun/Florida Room, Laundry, Office, Utility Room, Bonus Room, Primary Bathroom, Full Bath, Half Bath
Basement Full, Connecting Stairway, Walkout Level, Space For Rooms, Partially Finished, Interior Access
Interior
Interior Features Built-Ins, Carpet, Ceiling Fan(s), Chair Railings, Formal/Separate Dining Room, Recessed Lighting, Walk-in Closet(s), Water Treat System, Wood Floors
Hot Water Bottled Gas
Heating Forced Air, Heat Pump - Gas BackUp, Programmable Thermostat, Zoned, Other
Cooling Central A/C, Programmable Thermostat, Zoned, Multi Units
Fireplaces Number 1
Fireplaces Type Mantel(s), Marble, Wood, Insert
Equipment Dishwasher, Exhaust Fan, Oven - Single, Refrigerator, Stainless Steel Appliances
Fireplace Y
Appliance Dishwasher, Exhaust Fan, Oven - Single, Refrigerator, Stainless Steel Appliances
Heat Source Electric, Wood, Propane - Owned
Laundry Main Floor, Upper Floor, Hookup
Exterior
Exterior Feature Deck(s)
Parking Features Garage - Front Entry, Garage - Side Entry, Inside Access
Garage Spaces 4.0
Fence Board, Fully, Wood
Utilities Available Cable TV Available, Phone
Water Access N
Roof Type Architectural Shingle
Accessibility None
Porch Deck(s)
Attached Garage 2
Total Parking Spaces 4
Garage Y
Building
Lot Description Front Yard, Partly Wooded, Rear Yard
Story 3
Sewer On Site Septic
Water Private, Well
Architectural Style Craftsman
Level or Stories 3
Additional Building Above Grade, Below Grade
New Construction N
Schools
School District Culpeper County Public Schools
Others
Senior Community No
Tax ID 6- - - -13G
Ownership Fee Simple
SqFt Source Assessor
Horse Property Y
Horse Feature Horses Allowed
Special Listing Condition Standard
Read Less Info
Want to know what your home might be worth? Contact us for a FREE valuation!

Our team is ready to help you sell your home for the highest possible price ASAP

Bought with Bruno Campos • Keller Williams Realty
"My job is to find and attract mastery-based agents to the office, protect the culture, and make sure everyone is happy! "
14291 Park Meadow Drive Suite 500, Chantilly, VA, 20151






