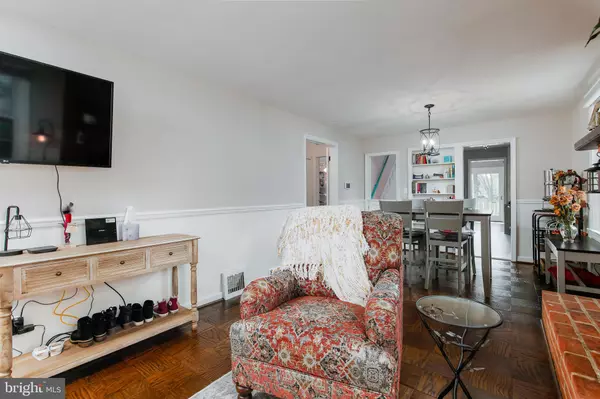$270,000
$270,000
For more information regarding the value of a property, please contact us for a free consultation.
3 Beds
1 Bath
1,436 SqFt
SOLD DATE : 05/18/2021
Key Details
Sold Price $270,000
Property Type Single Family Home
Sub Type Detached
Listing Status Sold
Purchase Type For Sale
Square Footage 1,436 sqft
Price per Sqft $188
Subdivision Glyndon
MLS Listing ID MDBC525366
Sold Date 05/18/21
Style Cape Cod
Bedrooms 3
Full Baths 1
HOA Y/N N
Abv Grd Liv Area 1,436
Originating Board BRIGHT
Year Built 1937
Annual Tax Amount $2,970
Tax Year 2020
Lot Size 7,527 Sqft
Acres 0.17
Lot Dimensions 1.00 x
Property Description
Welcome to Historic Glyndon! This charming neighborhood welcomes neighbors with open arms and you will love the small town charm convenient to all commuter routes and local amenities including local favorites like The Cow, Santonis, The Wine Post & Glyndon Grill... walk to all from your new home! This cottage has a welcoming front porch, flat fenced-in backyard and is packed with sunlight and charm. Enjoy recently refinished hardwoods on the main level, a wood burning fireplace, two bedrooms with a full bath, dining area, galley kitchen and back bonus room perfect for a home office, play room or library. The deck off of the back is perfect for grilling all summer before a walk to the Glyndon Pool. Upstairs find a spacious loft well suited for an additional bedroom or living area and the unfinished basement is ideal for storage. Custom built-ins, charming tile and thoughtful finishes were all well-curated by the current owner, ready for you to enjoy!
Location
State MD
County Baltimore
Zoning RESIDENTIAL
Rooms
Basement Other, Unfinished
Main Level Bedrooms 2
Interior
Interior Features Ceiling Fan(s), Chair Railings, Built-Ins, Tub Shower, Kitchen - Galley
Hot Water Natural Gas
Heating Forced Air
Cooling Central A/C
Flooring Wood, Carpet
Fireplaces Number 1
Fireplaces Type Gas/Propane, Mantel(s), Brick
Equipment Dishwasher, Dryer, Washer, Oven/Range - Gas, Refrigerator, Range Hood, Built-In Microwave
Fireplace Y
Appliance Dishwasher, Dryer, Washer, Oven/Range - Gas, Refrigerator, Range Hood, Built-In Microwave
Heat Source Natural Gas
Laundry Basement
Exterior
Exterior Feature Porch(es), Deck(s)
Fence Picket, Wood, Partially
Water Access N
Accessibility None
Porch Porch(es), Deck(s)
Garage N
Building
Story 3
Sewer Public Sewer
Water Public
Architectural Style Cape Cod
Level or Stories 3
Additional Building Above Grade, Below Grade
New Construction N
Schools
School District Baltimore County Public Schools
Others
Senior Community No
Tax ID 04040407048010
Ownership Fee Simple
SqFt Source Assessor
Special Listing Condition Standard
Read Less Info
Want to know what your home might be worth? Contact us for a FREE valuation!

Our team is ready to help you sell your home for the highest possible price ASAP

Bought with Barb Herndon • Next Step Realty
"My job is to find and attract mastery-based agents to the office, protect the culture, and make sure everyone is happy! "
14291 Park Meadow Drive Suite 500, Chantilly, VA, 20151






