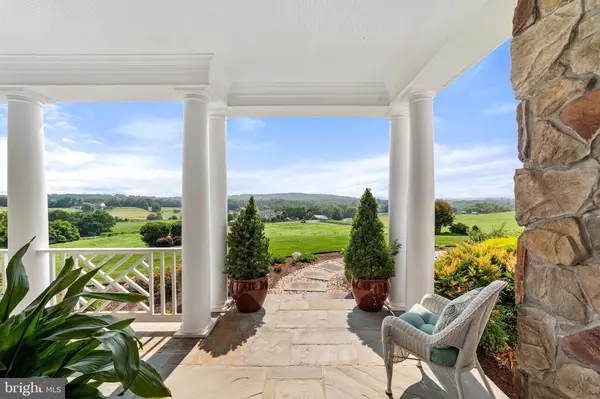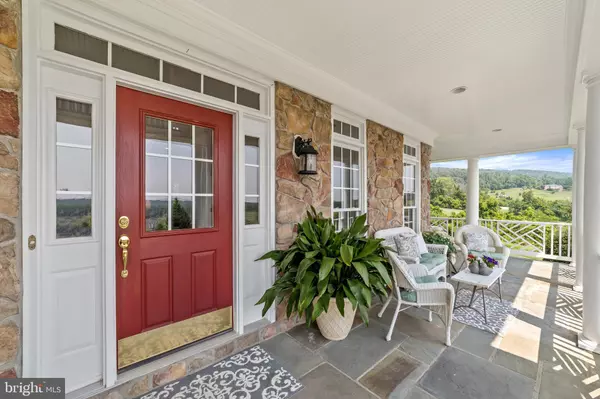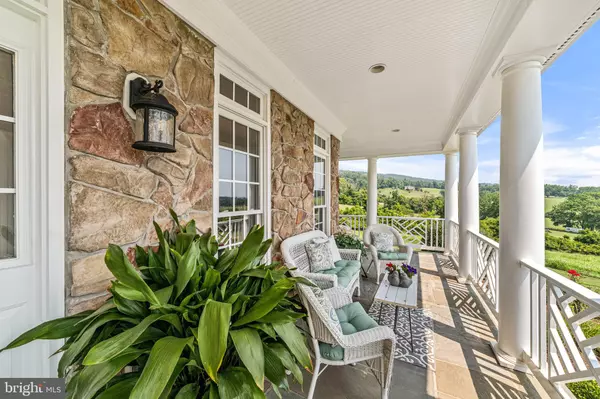$1,190,000
$1,175,000
1.3%For more information regarding the value of a property, please contact us for a free consultation.
5 Beds
6 Baths
6,202 SqFt
SOLD DATE : 09/17/2021
Key Details
Sold Price $1,190,000
Property Type Single Family Home
Sub Type Detached
Listing Status Sold
Purchase Type For Sale
Square Footage 6,202 sqft
Price per Sqft $191
Subdivision Smith
MLS Listing ID VALO2001810
Sold Date 09/17/21
Style Colonial
Bedrooms 5
Full Baths 5
Half Baths 1
HOA Fees $41/ann
HOA Y/N Y
Abv Grd Liv Area 4,256
Originating Board BRIGHT
Year Built 2004
Annual Tax Amount $6,788
Tax Year 2021
Lot Size 8.570 Acres
Acres 8.57
Property Description
Captivating Custom Colonial boasts striking architectural design with the ability for grand-scale entertaining and sumptuous everyday comfort.. This stunning 5 Bedroom/5 Bath home is nestled on almost 9 Acres of landscaped grounds with rolling pastoral, country views from every direction. Amazing living space with designer-like style inside and out. This home's expansive , soaring ceilings, bright, sun-filled rooms, and stunning grand Two-Story Family Room with a stone floor-to-ceiling Fireplace and Pellet Stove flow effortlessly into the sun-drenched Chef's Caliber Kitchen. There you'll find an informal dining area overlooking a private slate, tiered Patio which includes a Firepit area, Koi pond, Grilling area, and Yard space for a future pool. Guests always love to congregate in the kitchen while meals are prepared. Why not invite them to the intimate informal spaces for apps and beverages in the Keeping Room area with it's own fireplace or let them mingle at the expansive kitchen island? High End kitchen appliances, huge walk-in Pantry, entry level Mud Room complete the Kitchen Wing.
The Main Level Living area includes not only a Professional Home Office, Formal Dining Room , and Main Level Au/Pair/In-Law Bedroom with Private Bath. It's also perfect as a second office or study room, too.
Fabulous Upper Level includes the spacious Owner' Suite with Sitting Area and Fireplace, and 3 additional Bedrooms, and with private Baths.
Outstanding Lower level boasts an Exercise Bonus Room, with Full Bath & Sauna, Gaming/Billiards area, Wet Bar, and large Media area. The Amazing Sunsets and views will Wow you each summer, winter, fall and spring while enjoying views or dining on the wrap-around front porch or on the back patio! Perfect LOCATION, so easy to commute from Route 7 to points east and D.C area. Your dreams and memories here will last a lifetime! Escape to your own Private Sanctuary!
Bring your horses, too! Why not make the front pasture an area to watch them graze. Here you can appreciate the finer things in life and celebrate peace and tranquility.
Don't Miss the Drone Video here
Location
State VA
County Loudoun
Zoning 01
Rooms
Other Rooms Dining Room, Primary Bedroom, Bedroom 2, Bedroom 3, Bedroom 4, Bedroom 5, Kitchen, Game Room, Family Room, Foyer, Exercise Room, Great Room, In-Law/auPair/Suite, Laundry, Mud Room, Office, Recreation Room, Bathroom 1, Bathroom 3, Bonus Room, Conservatory Room, Primary Bathroom, Full Bath, Half Bath
Basement Full, Connecting Stairway, Outside Entrance, Sump Pump, Walkout Level
Main Level Bedrooms 1
Interior
Interior Features Bar, Breakfast Area, Butlers Pantry, Chair Railings, Crown Moldings, Dining Area, Entry Level Bedroom, Floor Plan - Open, Formal/Separate Dining Room, Kitchen - Eat-In, Kitchen - Gourmet, Kitchen - Island, Kitchen - Table Space, Primary Bath(s), Recessed Lighting, Soaking Tub, Stall Shower, Tub Shower, Walk-in Closet(s), Wet/Dry Bar, Wood Floors, Other
Hot Water Natural Gas
Heating Forced Air, Heat Pump(s)
Cooling Central A/C
Flooring Carpet, Ceramic Tile, Hardwood, Partially Carpeted, Other
Fireplaces Number 3
Fireplaces Type Mantel(s), Gas/Propane, Stone, Other
Equipment Built-In Microwave, Dishwasher, Disposal, Dryer, Oven - Double, Oven - Wall, Refrigerator, Stove, Washer
Fireplace Y
Window Features Double Hung,Insulated,Transom
Appliance Built-In Microwave, Dishwasher, Disposal, Dryer, Oven - Double, Oven - Wall, Refrigerator, Stove, Washer
Heat Source Propane - Leased
Laundry Upper Floor
Exterior
Exterior Feature Patio(s), Porch(es), Wrap Around
Parking Features Garage - Side Entry, Garage Door Opener
Garage Spaces 3.0
Water Access N
View Mountain, Panoramic, Pasture, Scenic Vista
Accessibility None
Porch Patio(s), Porch(es), Wrap Around
Road Frontage Road Maintenance Agreement, City/County
Attached Garage 3
Total Parking Spaces 3
Garage Y
Building
Lot Description Backs to Trees, Front Yard, Landscaping, Partly Wooded, Premium, Private, Rear Yard
Story 3
Sewer Septic = # of BR
Water Private, Well
Architectural Style Colonial
Level or Stories 3
Additional Building Above Grade, Below Grade
Structure Type 2 Story Ceilings,9'+ Ceilings,High,Vaulted Ceilings
New Construction N
Schools
Elementary Schools Round Hill
Middle Schools Harmony
High Schools Woodgrove
School District Loudoun County Public Schools
Others
HOA Fee Include Road Maintenance
Senior Community No
Tax ID 608253756000
Ownership Fee Simple
SqFt Source Assessor
Security Features Non-Monitored
Acceptable Financing Cash, Conventional, FHA, VA
Listing Terms Cash, Conventional, FHA, VA
Financing Cash,Conventional,FHA,VA
Special Listing Condition Standard
Read Less Info
Want to know what your home might be worth? Contact us for a FREE valuation!

Our team is ready to help you sell your home for the highest possible price ASAP

Bought with Keri K Shull • Optime Realty
"My job is to find and attract mastery-based agents to the office, protect the culture, and make sure everyone is happy! "
14291 Park Meadow Drive Suite 500, Chantilly, VA, 20151






