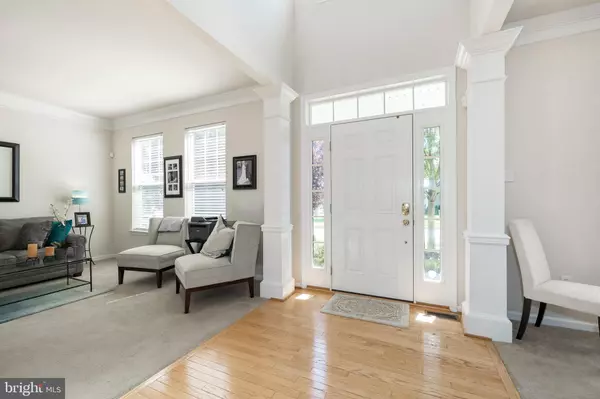$435,000
$420,000
3.6%For more information regarding the value of a property, please contact us for a free consultation.
3 Beds
3 Baths
3,112 SqFt
SOLD DATE : 11/15/2021
Key Details
Sold Price $435,000
Property Type Single Family Home
Sub Type Detached
Listing Status Sold
Purchase Type For Sale
Square Footage 3,112 sqft
Price per Sqft $139
Subdivision Reserve At Bailey St
MLS Listing ID PACT2007174
Sold Date 11/15/21
Style Colonial
Bedrooms 3
Full Baths 2
Half Baths 1
HOA Fees $114/mo
HOA Y/N Y
Abv Grd Liv Area 2,312
Originating Board BRIGHT
Year Built 2006
Annual Tax Amount $8,689
Tax Year 2021
Lot Size 8,643 Sqft
Acres 0.2
Lot Dimensions 0.00 x 0.00
Property Description
Welcome to the Reserve at Bailey Station. This is a 3 bedroom, 2 and half bath located in the heart of Chester County. As you walk into the front door you notice the care that has been put into the house. The foyer has hardwood flooring and a 2-story vaulted ceiling. To the right of the foyer is the living room which features crown molding and to left is the dining room, which also has crown molding. Moving down the hall you come to the family room where you find the gas fireplace, ceiling fan and a great view overlooking the backyard. Moving away from the family room you come to the kitchen and eat-in area. The kitchen features an oversized island, pantry, and plenty of cabinet space. The kitchen also offers access to the TREX deck in the backyard. Completing the first floor is a coat closet, main floor laundry and access to the 2-car garage. As we move to the 2nd floor you come to three bedrooms. Bedrooms one and two are large and both have double door closets. Both bedrooms are located by the full bathroom. Last but not least is the Main bedroom. This bedroom is large and has double walk-in closets. The Main bedroom bath features a double sink, soaking tub, stall shower and linen closet. Now we come to the basement, which is finished and has rough in plumbing for a full bath and wiring for a 7-speaker surround system. The basement also has a very large storage area that could be used for workshop area. Rounding out the updates in the house are a newer HVAC in 2020, hot water heater in 2019, radon mitigation in 2021, garbage disposal in 2021 and newer carpeting. Also, the backyard is fenced in and the deck has great views of the valley. You are mins from the Thorndale R5 train line and Rt business 30
Location
State PA
County Chester
Area Caln Twp (10339)
Zoning R10
Rooms
Other Rooms Living Room, Dining Room, Primary Bedroom, Bedroom 2, Kitchen, Family Room, Bedroom 1, Attic
Basement Full, Partially Finished, Workshop, Fully Finished
Interior
Interior Features Primary Bath(s), Kitchen - Island, Butlers Pantry, Stall Shower, Breakfast Area, Carpet, Ceiling Fan(s), Dining Area, Kitchen - Eat-In
Hot Water Natural Gas
Heating Forced Air
Cooling Central A/C
Flooring Wood, Fully Carpeted, Vinyl, Tile/Brick
Fireplaces Number 1
Fireplaces Type Gas/Propane
Equipment Built-In Range, Oven - Self Cleaning, Dishwasher, Disposal
Fireplace Y
Appliance Built-In Range, Oven - Self Cleaning, Dishwasher, Disposal
Heat Source Natural Gas
Laundry Main Floor
Exterior
Parking Features Inside Access
Garage Spaces 2.0
Utilities Available Cable TV
Water Access N
Accessibility None
Attached Garage 2
Total Parking Spaces 2
Garage Y
Building
Story 2
Foundation Concrete Perimeter
Sewer Public Sewer
Water Public
Architectural Style Colonial
Level or Stories 2
Additional Building Above Grade, Below Grade
Structure Type 9'+ Ceilings
New Construction N
Schools
School District Coatesville Area
Others
HOA Fee Include Common Area Maintenance,Snow Removal
Senior Community No
Tax ID 39-04 -0463
Ownership Fee Simple
SqFt Source Assessor
Special Listing Condition Standard
Read Less Info
Want to know what your home might be worth? Contact us for a FREE valuation!

Our team is ready to help you sell your home for the highest possible price ASAP

Bought with Douglas S Strickland • Keller Williams Real Estate -Exton

"My job is to find and attract mastery-based agents to the office, protect the culture, and make sure everyone is happy! "
14291 Park Meadow Drive Suite 500, Chantilly, VA, 20151






