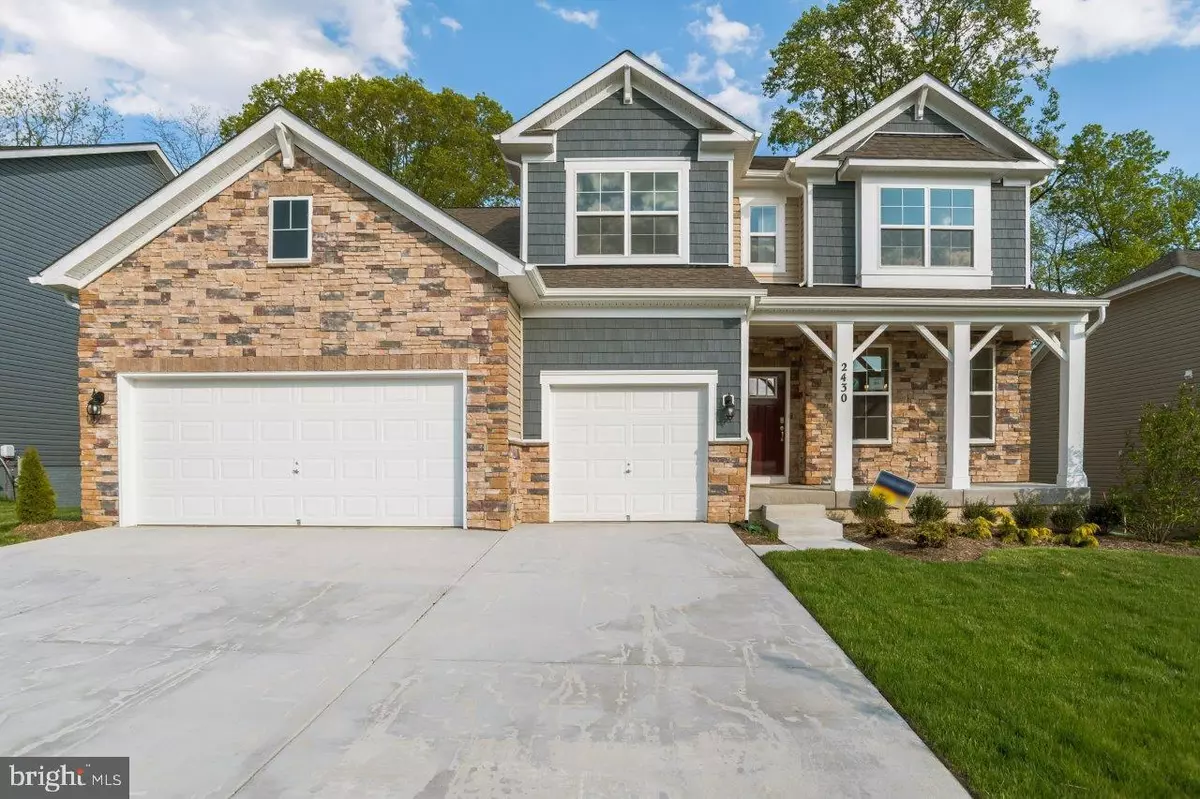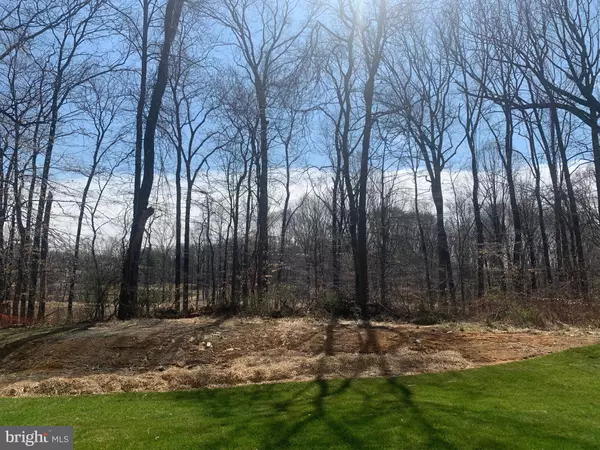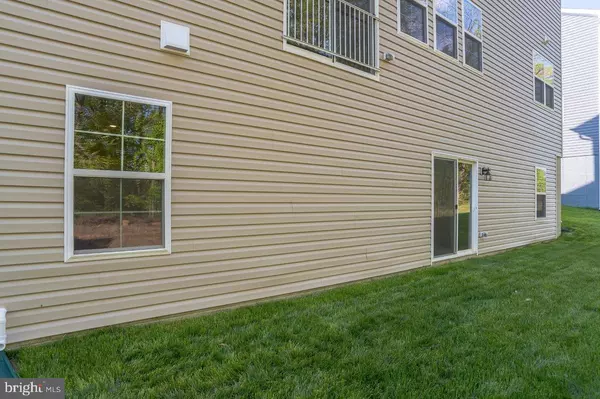$578,990
$578,990
For more information regarding the value of a property, please contact us for a free consultation.
5 Beds
3 Baths
3,898 SqFt
SOLD DATE : 05/29/2020
Key Details
Sold Price $578,990
Property Type Single Family Home
Sub Type Detached
Listing Status Sold
Purchase Type For Sale
Square Footage 3,898 sqft
Price per Sqft $148
Subdivision None Available
MLS Listing ID MDHR240960
Sold Date 05/29/20
Style Craftsman,Traditional
Bedrooms 5
Full Baths 3
HOA Fees $100/mo
HOA Y/N Y
Abv Grd Liv Area 3,100
Originating Board BRIGHT
Year Built 2019
Tax Year 2019
Lot Size 7,770 Sqft
Acres 0.18
Lot Dimensions 111' x 70'
Property Description
Are you looking for that perfect house but can t find it? Well look no further! We found your new home. D.R.Horton at Monarch Glen is NOW selling with Move in Ready Homes in the Highly desirable Patterson Mill school District. The Jamestown offers 5 bedrooms, 3 full baths and a 3 car garage! WOW! From the relaxing front porch, you walk into the front door and are welcomed into your foyer and formal dining room which then opens up into the perfect open and airy great room. The great room offers 9 ceilings and the perfect space to relax in and is open into the dinette and kitchen. The gourmet kitchen features a huge island with quartz counter tops, Gray shaker cabinets, subway tile backsplash PLUS a 5 burner cook top. From the kitchen we have even more space in the butler panty that leads back into the dining room. Also, on the main level we have a guest room/ study, full bathroom and an amazing mudroom. On your way up the 2nd level enjoy the over sized stairs to your 4 bedrooms, loft and full bathrooms. In the owner s bedroom you can enjoy on en suite featuring upgrade flooring, Gray shaker cabinets and quartz counter tops PLUS 2 closest! To top off this amazing house we have a finished lower level perfect for entertaining that walks out to the yard and the privacy of the trees. Come and check out this house today! Don t miss out on the opportunity to live in one of the most sought-after communities in Harford County off of Wheel Rd. Community offers a tot-lot, walking paths, bocce and pickle ball courts, pavilions and open space. *See model home for access.
Location
State MD
County Harford
Zoning RESIDENTIAL
Direction Southwest
Rooms
Other Rooms Dining Room, Primary Bedroom, Bedroom 3, Bedroom 4, Bedroom 5, Kitchen, Bathroom 2, Primary Bathroom, Full Bath
Basement Drainage System
Main Level Bedrooms 1
Interior
Interior Features Carpet, Chair Railings, Combination Kitchen/Dining, Combination Kitchen/Living, Crown Moldings, Dining Area, Efficiency, Family Room Off Kitchen, Floor Plan - Open, Kitchen - Eat-In, Kitchen - Gourmet, Kitchen - Island, Recessed Lighting, Sprinkler System, Stall Shower, Upgraded Countertops, Walk-in Closet(s)
Hot Water Electric
Heating Central
Cooling Central A/C
Flooring Carpet, Hardwood
Equipment Built-In Microwave, Cooktop, Dishwasher, Energy Efficient Appliances, ENERGY STAR Dishwasher, ENERGY STAR Refrigerator, Exhaust Fan, Microwave, Oven - Self Cleaning, Oven - Single, Oven - Wall, Range Hood, Refrigerator, Stainless Steel Appliances, Washer/Dryer Hookups Only, Water Heater, Water Heater - High-Efficiency
Fireplace N
Window Features Double Pane,Low-E,Screens
Appliance Built-In Microwave, Cooktop, Dishwasher, Energy Efficient Appliances, ENERGY STAR Dishwasher, ENERGY STAR Refrigerator, Exhaust Fan, Microwave, Oven - Self Cleaning, Oven - Single, Oven - Wall, Range Hood, Refrigerator, Stainless Steel Appliances, Washer/Dryer Hookups Only, Water Heater, Water Heater - High-Efficiency
Heat Source Natural Gas
Laundry Hookup, Upper Floor
Exterior
Parking Features Garage - Front Entry
Garage Spaces 3.0
Utilities Available Cable TV Available, Fiber Optics Available, Natural Gas Available, Phone, Phone Available, Sewer Available
Water Access N
Roof Type Architectural Shingle
Street Surface Black Top
Accessibility None
Road Frontage Private
Attached Garage 3
Total Parking Spaces 3
Garage Y
Building
Lot Description Backs - Open Common Area, Backs to Trees, Front Yard, Rear Yard, SideYard(s)
Story 2
Foundation Concrete Perimeter
Sewer Public Sewer
Water Public
Architectural Style Craftsman, Traditional
Level or Stories 2
Additional Building Above Grade, Below Grade
Structure Type 9'+ Ceilings,Dry Wall
New Construction Y
Schools
Elementary Schools Homestead-Wakefield
Middle Schools Patterson Mill
High Schools Patterson Mill
School District Harford County Public Schools
Others
Senior Community No
Tax ID NO TAX RECORD
Ownership Fee Simple
SqFt Source Estimated
Security Features Non-Monitored,Smoke Detector,Sprinkler System - Indoor
Acceptable Financing Cash, Contract, Conventional, FHA, VA
Listing Terms Cash, Contract, Conventional, FHA, VA
Financing Cash,Contract,Conventional,FHA,VA
Special Listing Condition Standard
Read Less Info
Want to know what your home might be worth? Contact us for a FREE valuation!

Our team is ready to help you sell your home for the highest possible price ASAP

Bought with Karim Harried • Coldwell Banker Realty

"My job is to find and attract mastery-based agents to the office, protect the culture, and make sure everyone is happy! "
14291 Park Meadow Drive Suite 500, Chantilly, VA, 20151






