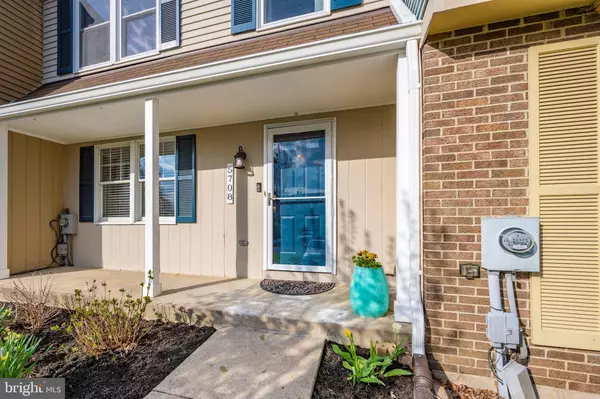$295,000
$255,900
15.3%For more information regarding the value of a property, please contact us for a free consultation.
3 Beds
3 Baths
1,600 SqFt
SOLD DATE : 05/10/2021
Key Details
Sold Price $295,000
Property Type Townhouse
Sub Type Interior Row/Townhouse
Listing Status Sold
Purchase Type For Sale
Square Footage 1,600 sqft
Price per Sqft $184
Subdivision Farmbrook
MLS Listing ID MDFR279984
Sold Date 05/10/21
Style Traditional
Bedrooms 3
Full Baths 1
Half Baths 2
HOA Fees $70/mo
HOA Y/N Y
Abv Grd Liv Area 1,200
Originating Board BRIGHT
Year Built 1982
Annual Tax Amount $2,364
Tax Year 2020
Lot Size 1,700 Sqft
Acres 0.04
Property Description
Welcome to 5708 Charstone Court! The owners have spared no expense when updating this stunning three level townhome. Just walking up to the home you will notice the well-kept lawn and flower beds. The front porch is the perfect place to sit and relax while watching the kids play in this family friendly neighborhood. Enter into the beautiful tiled foyer with a custom built-in nook with bench for storing shoes and coats. There is also a powder room and closet off the foyer. The living room with a masonry wood burning fireplace and gleaming wood floors complete with recessed lighting and built-in shelving will impress all your family and guests. The large kitchen with stainless steel appliances including a double oven would not be complete without, newer cabinets, double stainless steel sink, gorgeous tiled backsplash, recessed lighting and hardwood flooring. Adjoining the kitchen is the dining room with hardwood flooring and slider to the rear maintenance free deck and patio area. The second level features a master bedroom with a custom walk in closet, dressing/vanity area and hardwood flooring. There are two more bedrooms both with hardwood flooring and generous closets. A lovely full bath with tile flooring complete the second level. The lower level boasts a family room with newer carpet, bonus open area, powder room and laundry/mechanical/storage area. The rear yard is completely fenced with a deck, patio, and storage shed. Everything has been updated or replaced over the last few years, including installing a new state of the art HVAC system with transferable warranty, Hot water heater, wood flooring throughout the main and second levels, all the popcorn ceilings throughout the home are now smooth with fresh paint, main level new recessed lighting. The rear deck flooring replaced with maintenance free decking. The list goes on and on Schedule a showing today, tomorrow it may be gone!
Location
State MD
County Frederick
Zoning RESIDENTIAL
Rooms
Other Rooms Living Room, Dining Room, Kitchen, Family Room, Foyer, Laundry, Bonus Room
Basement Connecting Stairway, Full, Partially Finished
Interior
Interior Features Built-Ins, Carpet, Ceiling Fan(s), Combination Kitchen/Dining, Crown Moldings, Dining Area, Floor Plan - Traditional, Kitchen - Eat-In, Recessed Lighting, Tub Shower, Walk-in Closet(s), Wood Floors
Hot Water Electric
Heating Central, Heat Pump - Electric BackUp, Heat Pump(s), Humidifier, Programmable Thermostat
Cooling Central A/C, Heat Pump(s), Energy Star Cooling System, Programmable Thermostat, Air Purification System
Flooring Ceramic Tile, Hardwood, Carpet
Fireplaces Number 1
Fireplaces Type Brick, Corner, Fireplace - Glass Doors, Screen
Equipment Built-In Microwave, Dishwasher, Disposal, Dryer - Electric, Exhaust Fan, Humidifier, Icemaker, Oven - Double, Oven - Self Cleaning, Oven/Range - Electric, Refrigerator, Stainless Steel Appliances, Washer
Fireplace Y
Appliance Built-In Microwave, Dishwasher, Disposal, Dryer - Electric, Exhaust Fan, Humidifier, Icemaker, Oven - Double, Oven - Self Cleaning, Oven/Range - Electric, Refrigerator, Stainless Steel Appliances, Washer
Heat Source Electric
Laundry Basement
Exterior
Exterior Feature Deck(s), Patio(s), Porch(es)
Garage Spaces 2.0
Utilities Available Cable TV Available, Electric Available, Phone Available, Sewer Available, Water Available
Water Access N
Roof Type Shingle
Accessibility None
Porch Deck(s), Patio(s), Porch(es)
Total Parking Spaces 2
Garage N
Building
Lot Description Front Yard, Landscaping, Rear Yard
Story 3
Sewer Public Sewer
Water Public
Architectural Style Traditional
Level or Stories 3
Additional Building Above Grade, Below Grade
Structure Type Dry Wall
New Construction N
Schools
Elementary Schools Ballenger Creek
Middle Schools Ballenger Creek
High Schools Tuscarora
School District Frederick County Public Schools
Others
Pets Allowed Y
Senior Community No
Tax ID 1128541422
Ownership Fee Simple
SqFt Source Assessor
Acceptable Financing Cash, Conventional, FHA, VA
Listing Terms Cash, Conventional, FHA, VA
Financing Cash,Conventional,FHA,VA
Special Listing Condition Standard
Pets Allowed Cats OK, Dogs OK
Read Less Info
Want to know what your home might be worth? Contact us for a FREE valuation!

Our team is ready to help you sell your home for the highest possible price ASAP

Bought with Thomas J Santucci • Long & Foster Real Estate, Inc.

"My job is to find and attract mastery-based agents to the office, protect the culture, and make sure everyone is happy! "
14291 Park Meadow Drive Suite 500, Chantilly, VA, 20151






