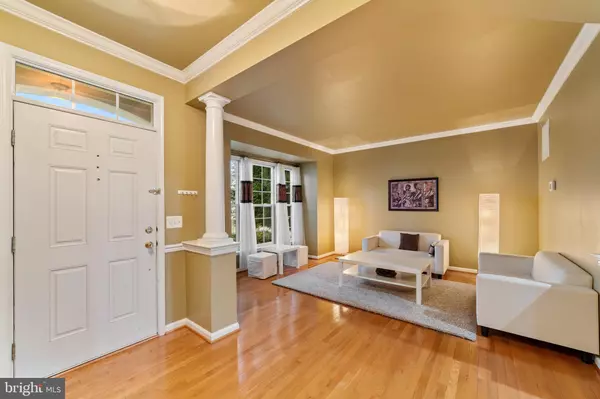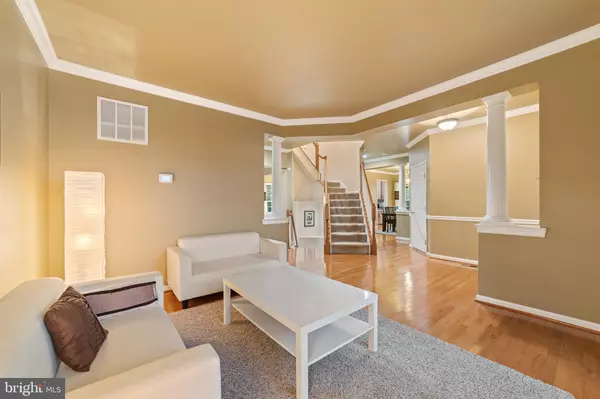$569,900
$569,900
For more information regarding the value of a property, please contact us for a free consultation.
5 Beds
4 Baths
3,622 SqFt
SOLD DATE : 12/30/2021
Key Details
Sold Price $569,900
Property Type Single Family Home
Sub Type Detached
Listing Status Sold
Purchase Type For Sale
Square Footage 3,622 sqft
Price per Sqft $157
Subdivision Cramers Ridge
MLS Listing ID VAPW2010628
Sold Date 12/30/21
Style Colonial
Bedrooms 5
Full Baths 3
Half Baths 1
HOA Fees $62/mo
HOA Y/N Y
Abv Grd Liv Area 2,682
Originating Board BRIGHT
Year Built 2009
Annual Tax Amount $5,577
Tax Year 2021
Lot Size 0.253 Acres
Acres 0.25
Property Description
This perfect one owner home in desirable Cramers Ridge is ready for new owners. Expanded Yardley Model, with bumpouts boasts wood floors throughout the main level, eat in gormet kitchen, dining room,and den/living room. Finally you'll have a gorgeous sun filled great room that leads to an expansive deck overlooking the mainicured back yard and new fire pit just in time for the cooler days and nights.
Upstairs is the sumptuous primary suite with full bath and walk in closets, three additional surprisingly spacious bedrooms, a full bath and a separate laundry room.
it wouldnt be complete without a crowd sized family room additional bedroom and full bath in the lower level, with a walkout to the fenced yard with a shed for additional storage.
True pride of ownership shows throughout this fanatastic property. It's coming soon and worth the wait!
Location
State VA
County Prince William
Zoning R4
Rooms
Other Rooms Living Room, Dining Room, Primary Bedroom, Bedroom 3, Bedroom 4, Bedroom 5, Kitchen, Family Room, Great Room, Bathroom 2, Primary Bathroom, Full Bath, Half Bath
Basement Daylight, Full, Fully Finished, Outside Entrance, Interior Access, Walkout Level
Interior
Interior Features Ceiling Fan(s), Kitchen - Eat-In, Kitchen - Gourmet, Kitchen - Island, Walk-in Closet(s), Wood Floors
Hot Water Natural Gas
Heating Central, Forced Air
Cooling Central A/C
Flooring Carpet, Hardwood
Heat Source Natural Gas
Exterior
Exterior Feature Deck(s)
Parking Features Garage Door Opener, Garage - Front Entry
Garage Spaces 6.0
Fence Wood, Rear
Water Access N
Accessibility None
Porch Deck(s)
Attached Garage 2
Total Parking Spaces 6
Garage Y
Building
Story 3
Foundation Concrete Perimeter
Sewer Public Sewer
Water Public
Architectural Style Colonial
Level or Stories 3
Additional Building Above Grade, Below Grade
New Construction N
Schools
School District Prince William County Public Schools
Others
Senior Community No
Tax ID 8288-21-0866
Ownership Fee Simple
SqFt Source Assessor
Horse Property N
Special Listing Condition Standard
Read Less Info
Want to know what your home might be worth? Contact us for a FREE valuation!

Our team is ready to help you sell your home for the highest possible price ASAP

Bought with Andy J Martinez • Samson Properties

"My job is to find and attract mastery-based agents to the office, protect the culture, and make sure everyone is happy! "
14291 Park Meadow Drive Suite 500, Chantilly, VA, 20151






