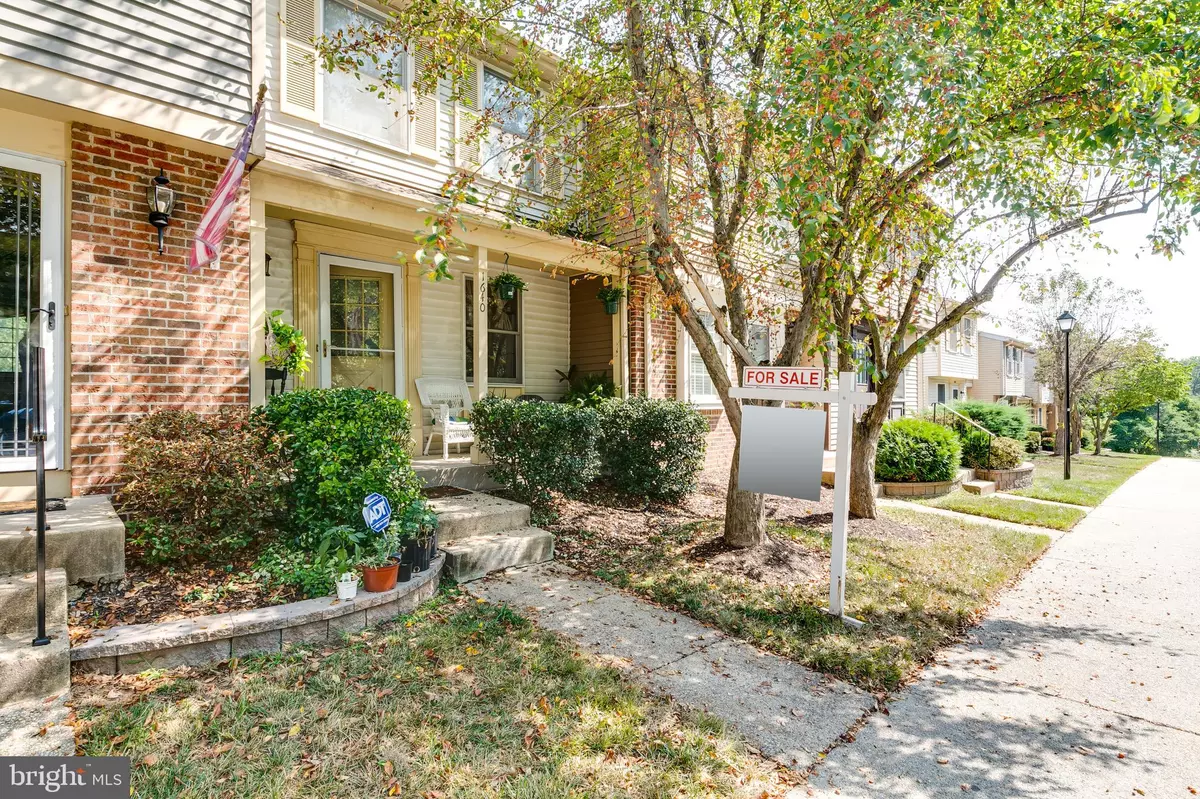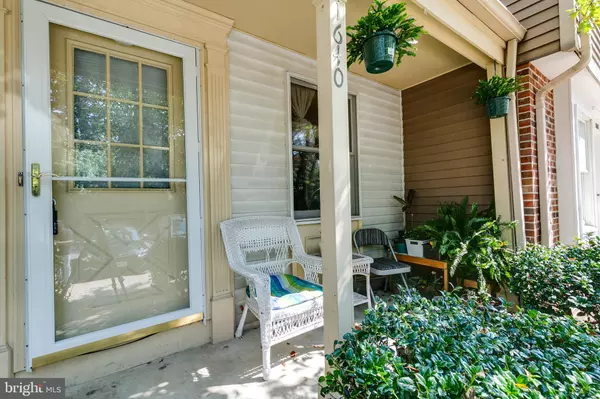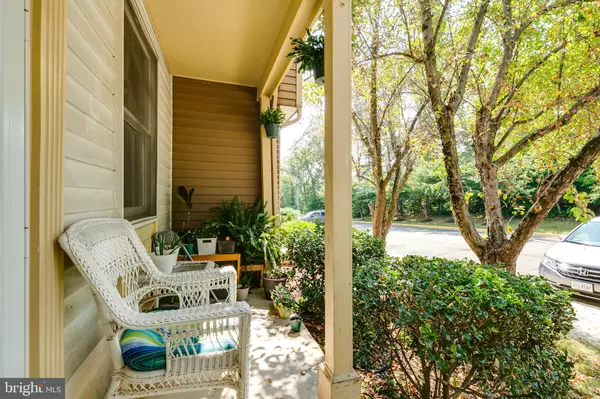$250,000
$255,000
2.0%For more information regarding the value of a property, please contact us for a free consultation.
2 Beds
2 Baths
1,552 SqFt
SOLD DATE : 09/17/2021
Key Details
Sold Price $250,000
Property Type Condo
Sub Type Condo/Co-op
Listing Status Sold
Purchase Type For Sale
Square Footage 1,552 sqft
Price per Sqft $161
Subdivision Devils Reach Condos
MLS Listing ID VAPW2003542
Sold Date 09/17/21
Style Colonial
Bedrooms 2
Full Baths 1
Half Baths 1
Condo Fees $300/mo
HOA Y/N N
Abv Grd Liv Area 1,226
Originating Board BRIGHT
Year Built 1986
Annual Tax Amount $2,559
Tax Year 2020
Property Description
LOCATION LOCATION LOCATION... few minutes from I-95 and route 123. Your opportunity to own this 3 level townhome style condo is here and won't last long: Upon approaching the home, you are welcomed by the covered front porch. Upon entering, wood floors grace your path through the foyer, living room, dining and kitchen. Kitchen has lots of cabinet and counter space and opens to dining room and living room . Upper level has generous sized master bedroom, plus an additional bedroom and updated full bathroom. Home has been freshly painted. Basement walks out fenced courtyard. Laundry & storage room. Property is sold as is.
INVESTORS: Great opportunity to buy the lease of this property or bring your new tenants.
Please practice Covid safety protocol. Remove shoes or use shoe covers (take them with you, do not leave used shoe covers). Only park in the spaces marked 11-5 (there are two spaces to the right of the home).
Location
State VA
County Prince William
Zoning R16
Rooms
Other Rooms Living Room, Primary Bedroom, Bedroom 2, Kitchen, Family Room
Basement Full, Daylight, Full, Rear Entrance, Fully Finished
Interior
Interior Features Attic, Breakfast Area, Combination Kitchen/Living, Floor Plan - Traditional, Kitchen - Table Space
Hot Water Electric
Heating Heat Pump(s)
Cooling Central A/C
Flooring Hardwood, Carpet
Equipment Disposal, Dishwasher, Refrigerator, Stove
Furnishings No
Fireplace N
Appliance Disposal, Dishwasher, Refrigerator, Stove
Heat Source Electric
Laundry Basement
Exterior
Garage Spaces 4.0
Parking On Site 2
Fence Rear
Utilities Available Electric Available, Water Available
Amenities Available Common Grounds, Other
Water Access N
Roof Type Asphalt
Accessibility None
Total Parking Spaces 4
Garage N
Building
Story 3
Sewer Public Sewer
Water Public
Architectural Style Colonial
Level or Stories 3
Additional Building Above Grade, Below Grade
Structure Type Dry Wall
New Construction N
Schools
Elementary Schools Occoquan
Middle Schools Fred M. Lynn
High Schools Woodbridge
School District Prince William County Public Schools
Others
Pets Allowed Y
HOA Fee Include Ext Bldg Maint,Lawn Maintenance,Road Maintenance,Sewer,Snow Removal,Trash
Senior Community No
Tax ID 8392-69-1134.01
Ownership Condominium
Acceptable Financing FHA, Conventional, Cash
Listing Terms FHA, Conventional, Cash
Financing FHA,Conventional,Cash
Special Listing Condition Standard
Pets Allowed Case by Case Basis
Read Less Info
Want to know what your home might be worth? Contact us for a FREE valuation!

Our team is ready to help you sell your home for the highest possible price ASAP

Bought with Edson Magallanes • Keller Williams Chantilly Ventures, LLC

"My job is to find and attract mastery-based agents to the office, protect the culture, and make sure everyone is happy! "
14291 Park Meadow Drive Suite 500, Chantilly, VA, 20151






