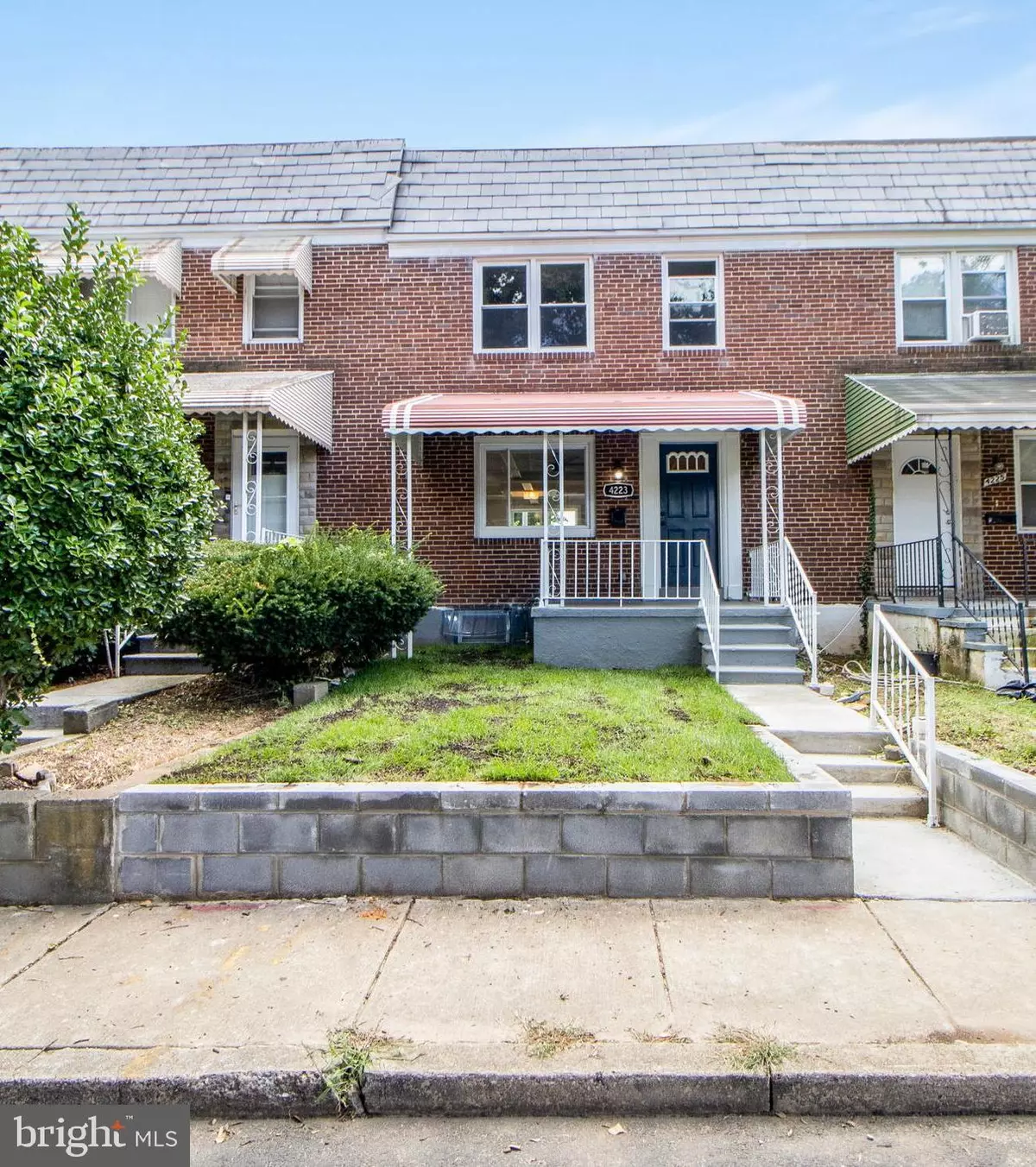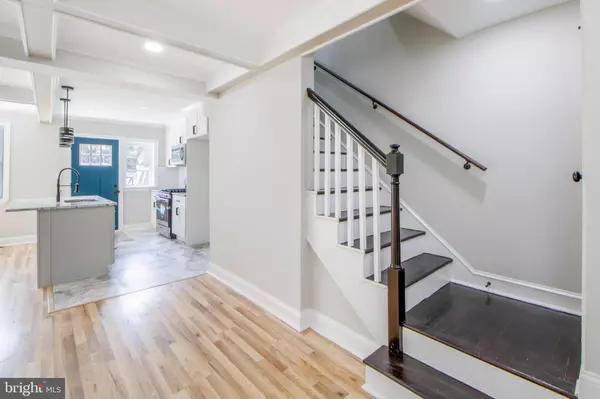$225,000
$223,900
0.5%For more information regarding the value of a property, please contact us for a free consultation.
3 Beds
2 Baths
1,680 SqFt
SOLD DATE : 11/14/2022
Key Details
Sold Price $225,000
Property Type Townhouse
Sub Type Interior Row/Townhouse
Listing Status Sold
Purchase Type For Sale
Square Footage 1,680 sqft
Price per Sqft $133
Subdivision Rognel Heights
MLS Listing ID MDBA2058782
Sold Date 11/14/22
Style Colonial
Bedrooms 3
Full Baths 2
HOA Y/N N
Abv Grd Liv Area 1,120
Originating Board BRIGHT
Year Built 1950
Annual Tax Amount $2,375
Tax Year 2022
Lot Size 1,742 Sqft
Acres 0.04
Property Description
All work permitted!!!!
Welcome to 4223 Colborne Rd! This beautiful townhome has been completely renovated and
offers 3 bedrooms, 2 bathrooms, and over 1600 total square feet.
Behind The Walls & Upgrades:
-All New Plumbing (70 yr old steel pipes replaced)
-New Electrical, New Service Cable, Upgraded panel (200A)
-All New Ductwork. New HVAC System (Gas Furnace & A/C)
-New Insulation ( Reduce your energy bills)
- Upstairs bathroom space has been increased
- Open closet space in Basement Bathroom
- New Windows
- New sod installed in front yard
The main level features a coffered ceiling vinyl flooring, crown molding and much more! The
renovated kitchen includes upgraded granite countertops, stainless steel appliances, and new
fixtures!
All updated bedrooms are on the upper level. The spacious primary bedroom offers ample
closet space and big windows. The upstairs bathroom space has been increased and updated
with marble like floor tile as well as tile surround for tub/shower.
The lower level is fully finished with waterproof vinyl and provides a huge amount of extra living
space with a New full bathroom!
The backyard offers a patio with enough space to entertain and relax.
All work has been approved by the city inspector and all permits have closed.
This one won't last long! Schedule your showing today!
Location
State MD
County Baltimore City
Zoning R-6
Rooms
Basement Other
Main Level Bedrooms 3
Interior
Hot Water Natural Gas
Heating Radiator
Cooling Ceiling Fan(s)
Fireplace N
Heat Source Natural Gas
Exterior
Water Access N
Accessibility None
Garage N
Building
Story 3
Foundation Other
Sewer Public Sewer
Water Public
Architectural Style Colonial
Level or Stories 3
Additional Building Above Grade, Below Grade
New Construction N
Schools
School District Baltimore City Public Schools
Others
Senior Community No
Tax ID 0328052518 025
Ownership Fee Simple
SqFt Source Estimated
Special Listing Condition Standard
Read Less Info
Want to know what your home might be worth? Contact us for a FREE valuation!

Our team is ready to help you sell your home for the highest possible price ASAP

Bought with Shauntice C Smith • Samson Properties

"My job is to find and attract mastery-based agents to the office, protect the culture, and make sure everyone is happy! "
14291 Park Meadow Drive Suite 500, Chantilly, VA, 20151






