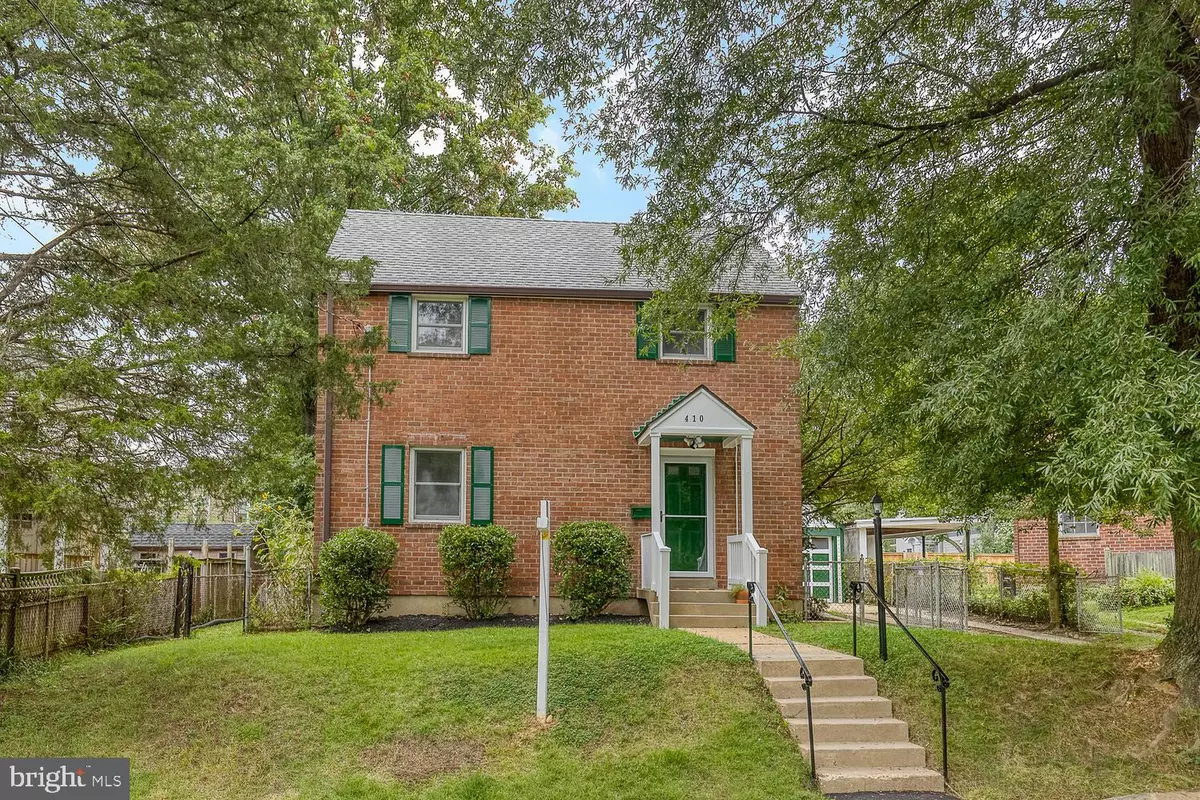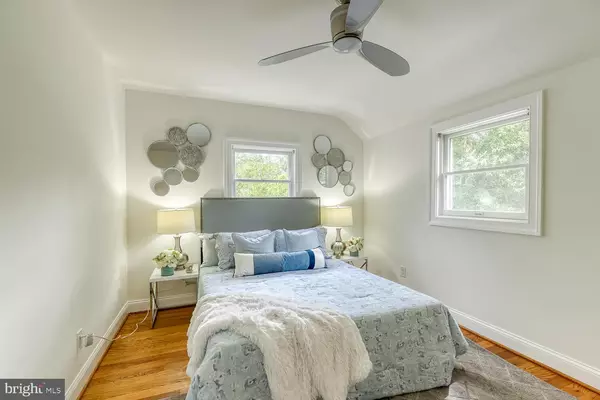$750,000
$825,000
9.1%For more information regarding the value of a property, please contact us for a free consultation.
3 Beds
2 Baths
1,144 SqFt
SOLD DATE : 12/03/2021
Key Details
Sold Price $750,000
Property Type Single Family Home
Sub Type Detached
Listing Status Sold
Purchase Type For Sale
Square Footage 1,144 sqft
Price per Sqft $655
Subdivision Arlington Forest
MLS Listing ID VAAR2004028
Sold Date 12/03/21
Style Colonial
Bedrooms 3
Full Baths 2
HOA Y/N N
Abv Grd Liv Area 1,144
Originating Board BRIGHT
Year Built 1946
Annual Tax Amount $7,338
Tax Year 2021
Lot Size 6,318 Sqft
Acres 0.15
Property Description
NEW PRICE! Don't miss this excellent opportunity! Charming 3-level Colonial, 1 mile to Ballston Metro in Arlington Forest! Sunny updated 3BR/2BA home is located on cul-de-sac in a quiet neighborhood and boasts gleaming hardwoods on main and upper levels. Updated kitchen offers granite counters, stainless steel appliances and door to back yard; separate living and dining rooms! Upper level features 3 bedrooms and renovated hall bath. Lower level includes expansive family/rec room space, laundry area, and fully-renovated bath with large shower! Fabulous flat and fenced yard, detached garage, and driveway! Immaculately maintained with many system upgrades in recent years! Convenient location just minutes to Ballston Metro, 1 short block to Metro bus routes, and easy access to commuter routes (Rts 66 & 50). Near Arlingtons parks and trails including WO&D trail and Lubber Run Park, which offers a community center, farmers markets and concerts in the amphitheater! This home is a must see!
Location
State VA
County Arlington
Zoning R-6
Rooms
Other Rooms Living Room, Dining Room, Primary Bedroom, Bedroom 2, Bedroom 3, Kitchen, Family Room, Laundry
Basement Connecting Stairway, Daylight, Full, Interior Access, Partially Finished, Windows
Interior
Interior Features Ceiling Fan(s), Attic, Floor Plan - Traditional, Formal/Separate Dining Room, Wood Floors, Tub Shower, Upgraded Countertops
Hot Water Natural Gas
Heating Forced Air
Cooling Central A/C
Flooring Hardwood, Luxury Vinyl Tile
Equipment Microwave, Washer, Dryer, Dishwasher, Disposal, Refrigerator, Oven/Range - Gas
Fireplace N
Appliance Microwave, Washer, Dryer, Dishwasher, Disposal, Refrigerator, Oven/Range - Gas
Heat Source Natural Gas
Laundry Has Laundry, Dryer In Unit, Washer In Unit, Basement
Exterior
Parking Features Garage - Front Entry
Garage Spaces 4.0
Fence Rear
Water Access N
View Garden/Lawn
Roof Type Shingle,Composite
Accessibility None
Total Parking Spaces 4
Garage Y
Building
Lot Description Level, Cul-de-sac
Story 3
Foundation Brick/Mortar
Sewer Public Sewer
Water Public
Architectural Style Colonial
Level or Stories 3
Additional Building Above Grade, Below Grade
New Construction N
Schools
Elementary Schools Barrett
Middle Schools Kenmore
High Schools Washington-Liberty
School District Arlington County Public Schools
Others
Senior Community No
Tax ID 13-046-111
Ownership Fee Simple
SqFt Source Assessor
Special Listing Condition Standard
Read Less Info
Want to know what your home might be worth? Contact us for a FREE valuation!

Our team is ready to help you sell your home for the highest possible price ASAP

Bought with Aman Singh • Samson Properties

"My job is to find and attract mastery-based agents to the office, protect the culture, and make sure everyone is happy! "
14291 Park Meadow Drive Suite 500, Chantilly, VA, 20151






