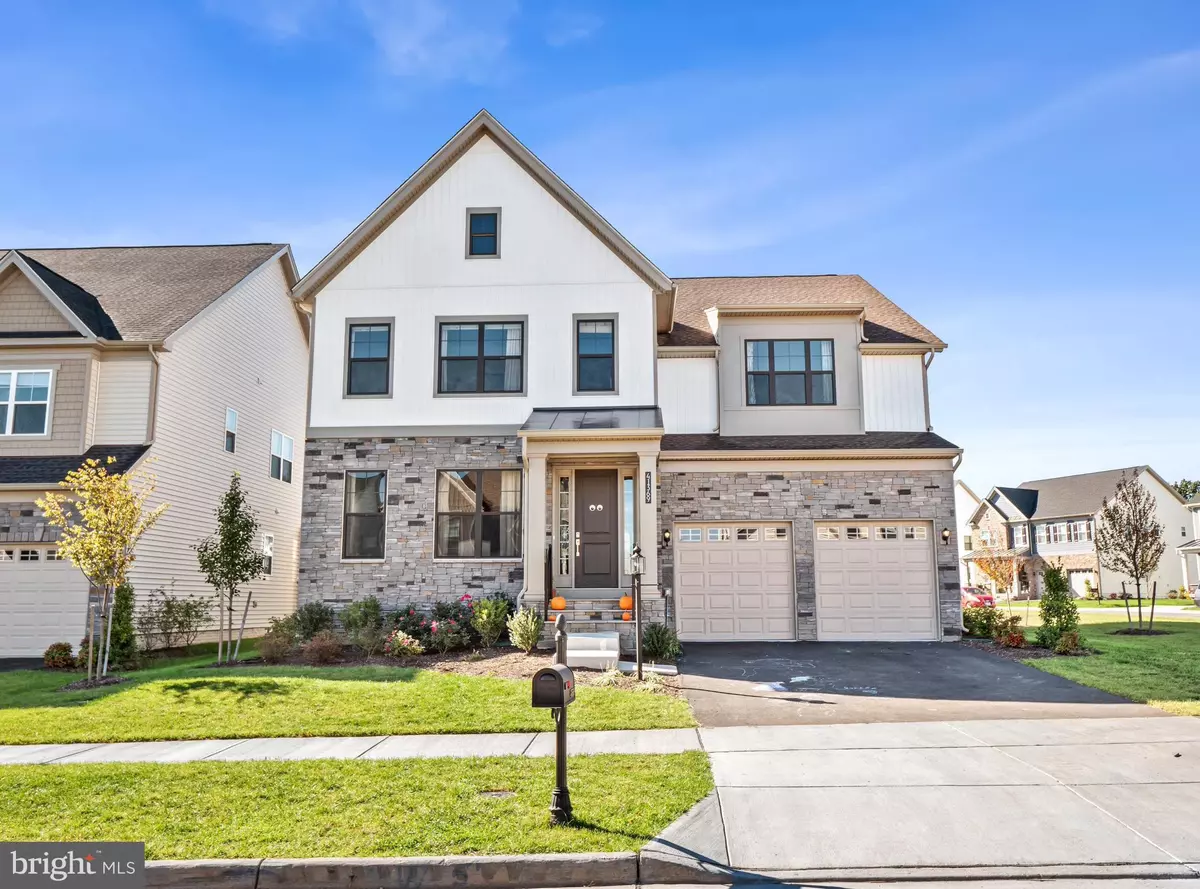$1,110,000
$1,150,000
3.5%For more information regarding the value of a property, please contact us for a free consultation.
5 Beds
5 Baths
5,626 SqFt
SOLD DATE : 12/06/2021
Key Details
Sold Price $1,110,000
Property Type Single Family Home
Sub Type Detached
Listing Status Sold
Purchase Type For Sale
Square Footage 5,626 sqft
Price per Sqft $197
Subdivision Lenah Mill Villages
MLS Listing ID VALO2010496
Sold Date 12/06/21
Style Contemporary
Bedrooms 5
Full Baths 4
Half Baths 1
HOA Fees $140/mo
HOA Y/N Y
Abv Grd Liv Area 3,956
Originating Board BRIGHT
Year Built 2020
Annual Tax Amount $8,084
Tax Year 2021
Lot Size 8,276 Sqft
Acres 0.19
Property Description
BETTER than New Construction- this IS NEW but it's move-in ready!! Avoid the 9-month wait & construction process! Luxury abounds in this LESS than the 1-year-old Toll Brothers model. This end unit premium lot comes with outdoor stone patio living space and a beautiful brand new Zero maintenance pool (built by Anthony Sylvan with a lifetime warranty). Over 5,600 finished sqft of living space. Enter into the grand entryway with a contemporary open floor plan. The main level features a formal sitting room/office, spacious dining room, wood beams in the ceiling of the family room with a sleek and seamless floating gas fireplace. Chef's kitchen comes with upgraded Quartz countertops, upgraded cabinets, a walk-in pantry, and hardwood floors throughout. The second-floor loft is central to all bedrooms with walk-in closets & individual en-suite bathrooms. Primary bedroom suite w/tray ceiling and 2 walk-in closets. Primary bath w/ dual vanities, free-standing tub, Luxe glass-enclosed shower, and water closet. Fully finished lower level w/ recreation room, space for an in-home gym, legal 5th bedroom, full bath, and ample storage space. Exterior highlights include flagstone front porch, outdoor stone patio w/ upgraded landscaping, and trees. Chandelier in office & sunroom dome Do Not convey. (TAX RECORD IS WRONG, INITIALLY SOLD FOR $858,000). Ample space for kids to play in side yard. Kids can walk to school. Amenity rich community nestled in Aldie offers a fitness center, splash and play pool, clubhouse, tot lots, ponds, playing fields, an amphitheater, dog park, basketball courts, boathouse lake, pavilions, tennis court, and 300-acre walking trails of natural green space. Easy access to major routes, minutes to Dulles airport, near local golf courses, parks, shopping centers, and restaurants.
Location
State VA
County Loudoun
Zoning 01
Rooms
Other Rooms Living Room, Dining Room, Primary Bedroom, Bedroom 2, Bedroom 3, Bedroom 4, Bedroom 5, Kitchen, Family Room, Breakfast Room, Sun/Florida Room, Laundry, Recreation Room, Primary Bathroom, Full Bath
Basement Daylight, Full, Fully Finished, Walkout Stairs
Interior
Interior Features Dining Area, Breakfast Area, Crown Moldings, Kitchen - Island, Kitchen - Table Space, Primary Bath(s), Recessed Lighting, Wood Floors
Hot Water Natural Gas
Heating Forced Air
Cooling Central A/C
Flooring Hardwood
Fireplaces Number 1
Equipment Built-In Microwave, Cooktop, Dishwasher, Disposal, Dryer, Icemaker, Oven - Wall, Refrigerator, Washer
Fireplace Y
Window Features Casement
Appliance Built-In Microwave, Cooktop, Dishwasher, Disposal, Dryer, Icemaker, Oven - Wall, Refrigerator, Washer
Heat Source Natural Gas
Laundry Upper Floor
Exterior
Exterior Feature Deck(s), Patio(s), Porch(es)
Parking Features Garage - Front Entry, Garage Door Opener
Garage Spaces 2.0
Fence Rear
Pool In Ground
Utilities Available Cable TV, Under Ground
Amenities Available Bike Trail, Club House, Common Grounds, Tennis Courts, Fitness Center, Jog/Walk Path, Pool - Outdoor, Picnic Area, Tot Lots/Playground
Water Access N
Roof Type Architectural Shingle
Accessibility None
Porch Deck(s), Patio(s), Porch(es)
Attached Garage 2
Total Parking Spaces 2
Garage Y
Building
Story 3
Foundation Other
Sewer Public Sewer
Water Public
Architectural Style Contemporary
Level or Stories 3
Additional Building Above Grade, Below Grade
Structure Type High,9'+ Ceilings
New Construction N
Schools
Elementary Schools Goshen Post
Middle Schools Willard
High Schools Lightridge
School District Loudoun County Public Schools
Others
HOA Fee Include Snow Removal,Common Area Maintenance,Recreation Facility
Senior Community No
Tax ID 248366961000
Ownership Fee Simple
SqFt Source Assessor
Special Listing Condition Standard
Read Less Info
Want to know what your home might be worth? Contact us for a FREE valuation!

Our team is ready to help you sell your home for the highest possible price ASAP

Bought with Padmavathi Rajakakarlapudi • Alluri Realty, Inc.
"My job is to find and attract mastery-based agents to the office, protect the culture, and make sure everyone is happy! "
14291 Park Meadow Drive Suite 500, Chantilly, VA, 20151






