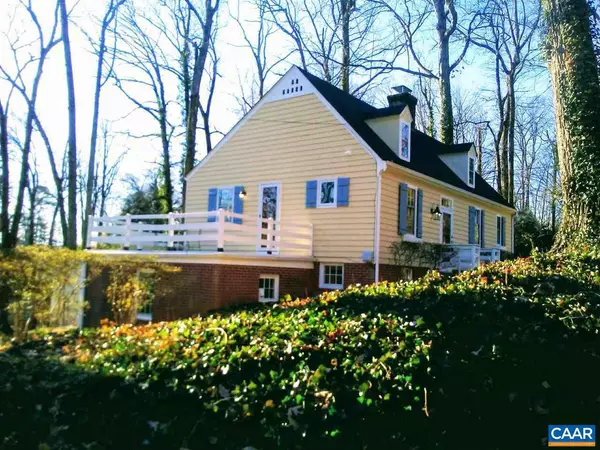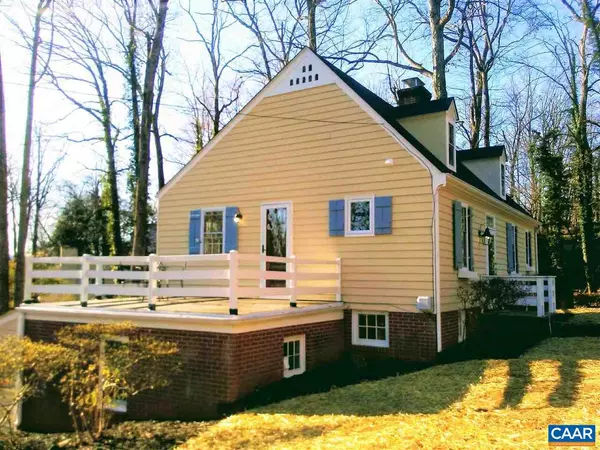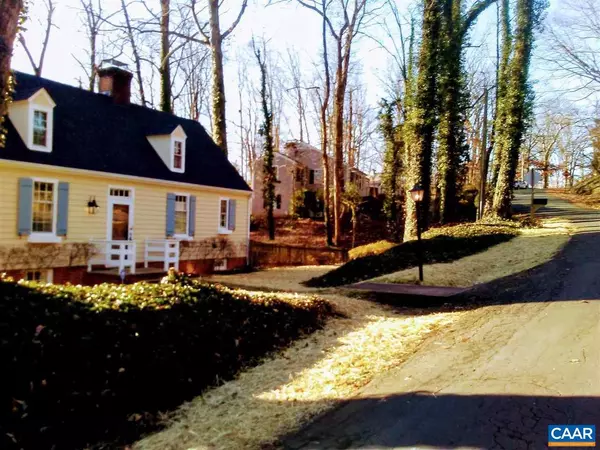$380,000
$419,000
9.3%For more information regarding the value of a property, please contact us for a free consultation.
4 Beds
3 Baths
2,040 SqFt
SOLD DATE : 03/31/2020
Key Details
Sold Price $380,000
Property Type Single Family Home
Sub Type Detached
Listing Status Sold
Purchase Type For Sale
Square Footage 2,040 sqft
Price per Sqft $186
Subdivision Hessian Hills
MLS Listing ID 598449
Sold Date 03/31/20
Style Cape Cod
Bedrooms 4
Full Baths 2
Half Baths 1
HOA Y/N N
Abv Grd Liv Area 912
Originating Board CAAR
Year Built 1963
Annual Tax Amount $2,609
Tax Year 2018
Lot Size 0.460 Acres
Acres 0.46
Property Description
Original architect designed his family home in a style reminiscent of colonial Williamsburg and Virginia tradition. Charming 4 BR, 2 1/2 BA Cape was perfectly sited on this premium corner lot w/ great separation between the adjoining properties. Beautifully landscaped w/ ivy gardens thru-out property bounded by stone walls. Flat roof deck off MBR & traditional brick patio offer great outdoor spaces for entertaining. Existing floor plan is wonderful yet uniquely versatile. Easily modify interior flow to serve any family's size and needs. (I.e Turn laundry room into expanded kitchen, in-law suite or private office w/ sep. entrance, exercise room into expanded living room space, reconvert MBR w/in closet into 4th BR). Close to 29/UVA/250/64...,Formica Counter,Wood Cabinets,Fireplace in Living Room
Location
State VA
County Albemarle
Zoning R-4
Rooms
Other Rooms Living Room, Dining Room, Primary Bedroom, Kitchen, Foyer, Exercise Room, Laundry, Primary Bathroom, Full Bath, Half Bath, Additional Bedroom
Interior
Interior Features Walk-in Closet(s), WhirlPool/HotTub, Entry Level Bedroom, Primary Bath(s)
Heating Central
Cooling Central A/C
Flooring Ceramic Tile, Hardwood, Other
Fireplaces Number 1
Equipment Dryer, Washer, Dishwasher, Disposal, Oven/Range - Electric, Refrigerator
Fireplace Y
Window Features Screens,Storm,Transom
Appliance Dryer, Washer, Dishwasher, Disposal, Oven/Range - Electric, Refrigerator
Heat Source Oil
Exterior
Exterior Feature Deck(s), Patio(s)
Fence Other, Picket, Partially
View Other, Garden/Lawn
Roof Type Composite
Accessibility None
Porch Deck(s), Patio(s)
Garage N
Building
Lot Description Landscaping, Level, Trees/Wooded, Sloping, Partly Wooded
Story 2
Foundation Brick/Mortar
Sewer Public Sewer
Water Public
Architectural Style Cape Cod
Level or Stories 2
Additional Building Above Grade, Below Grade
New Construction N
Schools
Elementary Schools Greer
High Schools Albemarle
School District Albemarle County Public Schools
Others
Ownership Other
Security Features Security System,Smoke Detector
Special Listing Condition Standard
Read Less Info
Want to know what your home might be worth? Contact us for a FREE valuation!

Our team is ready to help you sell your home for the highest possible price ASAP

Bought with ASHLEY PALMER • TOWN REALTY
"My job is to find and attract mastery-based agents to the office, protect the culture, and make sure everyone is happy! "
14291 Park Meadow Drive Suite 500, Chantilly, VA, 20151






