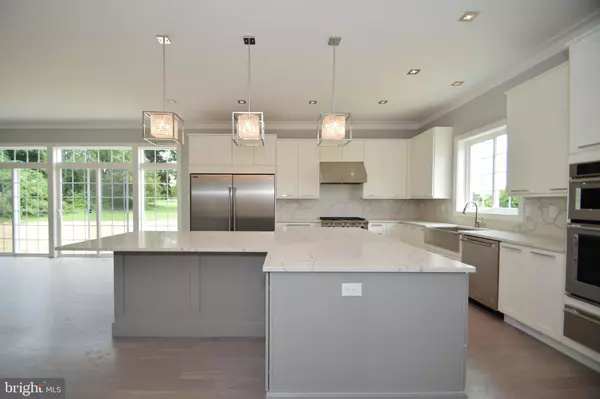$1,375,567
$1,370,000
0.4%For more information regarding the value of a property, please contact us for a free consultation.
4 Beds
4 Baths
4,037 SqFt
SOLD DATE : 11/19/2020
Key Details
Sold Price $1,375,567
Property Type Single Family Home
Sub Type Detached
Listing Status Sold
Purchase Type For Sale
Square Footage 4,037 sqft
Price per Sqft $340
Subdivision None Available
MLS Listing ID PACT493104
Sold Date 11/19/20
Style Traditional
Bedrooms 4
Full Baths 3
Half Baths 1
HOA Y/N Y
Abv Grd Liv Area 4,037
Originating Board BRIGHT
Tax Year 2020
Lot Size 0.390 Acres
Acres 0.39
Property Description
Welcome to Hamlet Circle Stonehaven Homes' latest New Construction community featuring 7 Luxury homes located in #1 award winning TE school district and walking distance to the town of Berwyn! The elegant Hawthorne model combines style and classic design features that will appeal to even the most discerning buyer. The grand two-story foyer leads past a large dining room and an open side staircase to an impressive gourmet kitchen. The gourmet kitchen is central to this home's design and will serve as the perfect gathering place for friends and loved ones. Featuring 42" cabinets by Century, an oversized center island, this kitchen also includes a fabulous built-in breakfast area. Flanking the oversized kitchen is a living room filled with large, light filled windows and a spacious family room with French doors allowing for privacy if needed. Also adjoining the kitchen is a large family organizational room with closets and additional storage. The upstairs boasts 4 or 5 generously sized bedrooms all complete with walk-in closets and en-suite bathrooms. The owner's suite offers a dressing area, huge walk in closets and an incredible Master Bathroom complete with an oversized shower, private toilette and free standing soaking tub. Adding to the well-crafted design of this home is a large laundry room and walk in hall closet for added storage .Furthermore, there is 1700 sq. ft. of space in the lower level waiting to be finished if desired. Walking distance to the many restaurants and shops in Berwyn, the train station and both TE Middle School and High School. Don't miss out on this rare opportunity to build your dream home in award winning TE school district! Pictures are of other homes built by Stonehaven Homes..2 miles to the town of Berwyn, .4 miles to the Berwyn Train Station, 1.1 miles to TE Middle School and TE High School.
Location
State PA
County Chester
Area Easttown Twp (10355)
Zoning R1
Rooms
Other Rooms Dining Room, Primary Bedroom, Bedroom 4, Kitchen, Family Room, Basement, Foyer, Breakfast Room, Sun/Florida Room, Laundry, Mud Room, Bathroom 2, Bathroom 3, Full Bath
Basement Unfinished
Interior
Interior Features Breakfast Area, Butlers Pantry, Carpet, Crown Moldings, Dining Area, Family Room Off Kitchen, Formal/Separate Dining Room, Kitchen - Gourmet, Kitchen - Island, Kitchen - Table Space, Primary Bath(s), Recessed Lighting, Pantry, Soaking Tub, Upgraded Countertops, Wainscotting, Walk-in Closet(s), Wet/Dry Bar, Wood Floors, Kitchen - Eat-In, Floor Plan - Open, Built-Ins, Attic
Hot Water None
Heating Central
Cooling Central A/C
Flooring Hardwood, Partially Carpeted, Tile/Brick
Fireplaces Number 1
Furnishings No
Fireplace Y
Heat Source Natural Gas
Laundry Upper Floor
Exterior
Parking Features Garage - Front Entry, Garage - Side Entry
Garage Spaces 3.0
Amenities Available None
Water Access N
Roof Type Shingle
Accessibility None
Attached Garage 3
Total Parking Spaces 3
Garage Y
Building
Lot Description Cul-de-sac, Front Yard, Rear Yard, SideYard(s)
Story 2
Foundation Concrete Perimeter
Sewer Public Sewer
Water Public
Architectural Style Traditional
Level or Stories 2
Additional Building Above Grade
Structure Type 9'+ Ceilings
New Construction Y
Schools
Elementary Schools Hillside
Middle Schools Tredyffrin-Easttown
High Schools Conestoga Senior
School District Tredyffrin-Easttown
Others
Pets Allowed Y
HOA Fee Include Common Area Maintenance,Snow Removal,Trash
Senior Community No
Tax ID NO TAX RECORD
Ownership Fee Simple
SqFt Source Assessor
Acceptable Financing Cash, Conventional, VA
Horse Property N
Listing Terms Cash, Conventional, VA
Financing Cash,Conventional,VA
Special Listing Condition Standard
Pets Allowed No Pet Restrictions
Read Less Info
Want to know what your home might be worth? Contact us for a FREE valuation!

Our team is ready to help you sell your home for the highest possible price ASAP

Bought with Catherine K Maude • BHHS Fox & Roach-Rosemont
"My job is to find and attract mastery-based agents to the office, protect the culture, and make sure everyone is happy! "
14291 Park Meadow Drive Suite 500, Chantilly, VA, 20151






