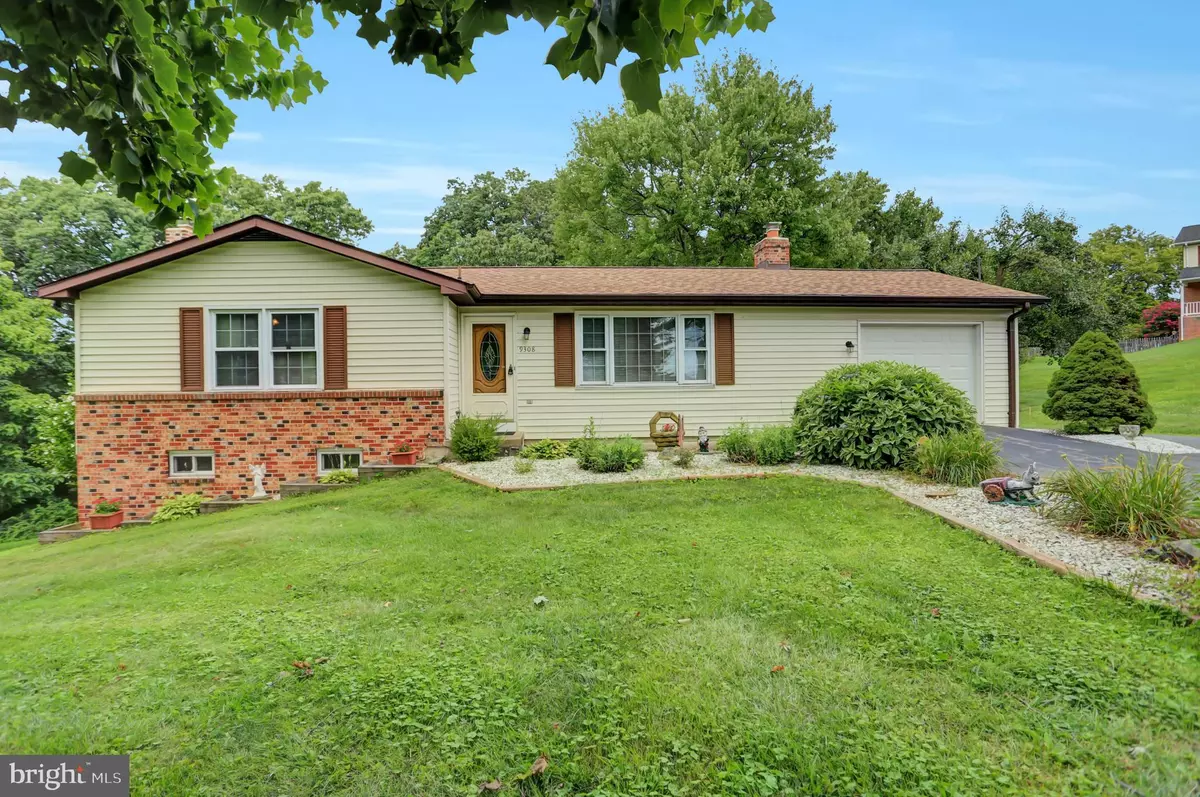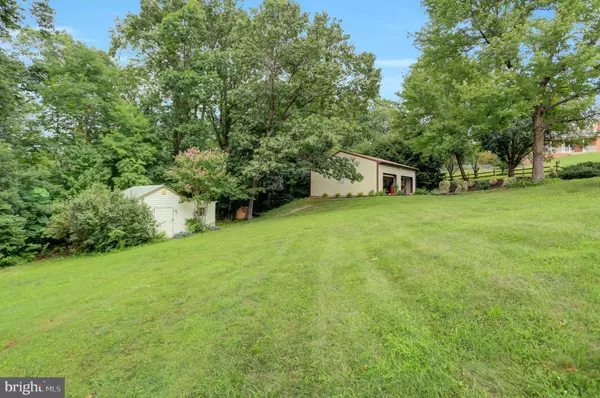$380,000
$384,900
1.3%For more information regarding the value of a property, please contact us for a free consultation.
3 Beds
3 Baths
1,026 SqFt
SOLD DATE : 10/05/2021
Key Details
Sold Price $380,000
Property Type Single Family Home
Sub Type Detached
Listing Status Sold
Purchase Type For Sale
Square Footage 1,026 sqft
Price per Sqft $370
Subdivision Wisperren Oaks
MLS Listing ID MDFR2002156
Sold Date 10/05/21
Style Ranch/Rambler
Bedrooms 3
Full Baths 3
HOA Y/N N
Abv Grd Liv Area 1,026
Originating Board BRIGHT
Year Built 1977
Annual Tax Amount $2,810
Tax Year 2021
Lot Size 0.990 Acres
Acres 0.99
Property Description
Well Kept Rancher located on a quiet cul-de-sac! This cozy 3 bedroom, 3 full bath home with finished lower level, 1-car attached garage and large 2-car detached garage/workshop offers so much you will want to come to see it today! All this sits on .99 of an acre for plenty of privacy and room to run and play! (#wowfactor) Large garage can be used for keeping your classics cars safe and dry or for a workshop. Pull down stairs for great attic storage. Entertainment area already set up in garage with TV, stereo, and surround sound in case you want to watch a race or a game while you are tinkering the afternoon away Separate garden shed for mowers and yard equipment. Two driveway areas for plenty of parking. Great finished lower level is a direct walk out to rear yard. Allows for lots of light! This space includes an office area, glass front built ins for collectibles or storage, laundry room, and cozy family room with wood stove. Spacious lower level full bath has stand up shower and jetted soaking tub. This home also features many updates. In the last 1-3 years updates include: New roof with architectural shingles, spouting and gutters, some flooring and kitchen appliances. All three bathrooms have been updated. Highlighting further updates- Front door, windows and both sliders have been replaced. So much to mention- come view this home and see for yourself. #welcomehome2021 #cuteandcozy
Location
State MD
County Frederick
Zoning RESIDENTIAL
Rooms
Other Rooms Living Room, Primary Bedroom, Bedroom 2, Bedroom 3, Kitchen, Family Room, Den, Bathroom 1, Bathroom 3, Primary Bathroom
Basement Other
Main Level Bedrooms 3
Interior
Interior Features Attic, Built-Ins, Carpet, Dining Area, Floor Plan - Traditional, Intercom, Kitchen - Eat-In, Kitchen - Table Space
Hot Water Electric
Heating Forced Air
Cooling Central A/C
Flooring Carpet, Hardwood, Other, Laminated
Equipment Dryer, Refrigerator, Range Hood, Stove, Washer
Appliance Dryer, Refrigerator, Range Hood, Stove, Washer
Heat Source Oil
Laundry Basement
Exterior
Parking Features Additional Storage Area, Garage - Front Entry, Inside Access
Garage Spaces 8.0
Water Access N
View Garden/Lawn, Trees/Woods
Roof Type Architectural Shingle
Accessibility None
Attached Garage 1
Total Parking Spaces 8
Garage Y
Building
Story 1
Sewer On Site Septic
Water Well
Architectural Style Ranch/Rambler
Level or Stories 1
Additional Building Above Grade, Below Grade
New Construction N
Schools
School District Frederick County Public Schools
Others
Senior Community No
Tax ID 1108218765
Ownership Fee Simple
SqFt Source Assessor
Acceptable Financing Cash, Conventional, USDA
Listing Terms Cash, Conventional, USDA
Financing Cash,Conventional,USDA
Special Listing Condition Standard
Read Less Info
Want to know what your home might be worth? Contact us for a FREE valuation!

Our team is ready to help you sell your home for the highest possible price ASAP

Bought with Jose S Navarro • Long & Foster Real Estate, Inc.

"My job is to find and attract mastery-based agents to the office, protect the culture, and make sure everyone is happy! "
14291 Park Meadow Drive Suite 500, Chantilly, VA, 20151






