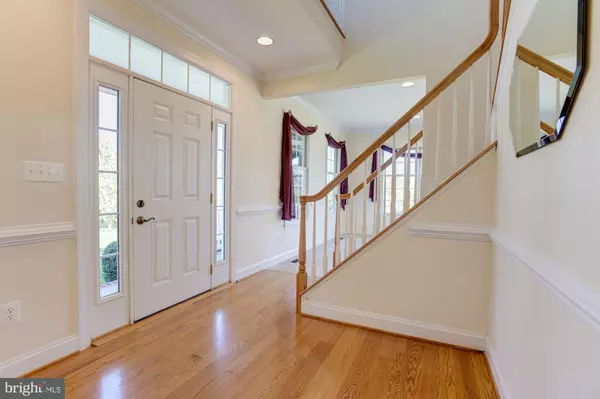$850,000
$850,000
For more information regarding the value of a property, please contact us for a free consultation.
5 Beds
4 Baths
3,765 SqFt
SOLD DATE : 11/19/2021
Key Details
Sold Price $850,000
Property Type Single Family Home
Sub Type Detached
Listing Status Sold
Purchase Type For Sale
Square Footage 3,765 sqft
Price per Sqft $225
Subdivision None Available
MLS Listing ID MDCR2000291
Sold Date 11/19/21
Style Colonial
Bedrooms 5
Full Baths 3
Half Baths 1
HOA Y/N N
Abv Grd Liv Area 3,765
Originating Board BRIGHT
Year Built 2005
Annual Tax Amount $6,332
Tax Year 2020
Lot Size 1.910 Acres
Acres 1.91
Property Description
This beautiful home boasts an in-law suite with its own separate entrance, perfect for guests to have their own space! The lot is stunning and a pool is able to be built! The property is surrounded by soy bean crop fields or farm land that has a long term agreement with a local farmer.
A private tree-lined drive leads to this beautiful Colonial located on nearly 2 acres of level, landscaped grounds offering breathtaking open views. An inviting covered porch, detailed with a shiplap ceiling and fans, welcomes you to this spacious home that boasts over 3500 sq ft of luxurious living space. Formal living and dining rooms, highlighted with accent molding and lush carpet, provide the perfect ambiance for intimate gatherings. The chefs kitchen features hardwood floors, an island breakfast bar with a gas cooktop, rich wood cabinets, recessed lighting, and stainless appliances. A cozy, gas-burning fireplace set in an elegant green marble surround creates the focal point of the off kitchen family room. The bright and airy, adjacent sunroom leads to the spacious in-law suite with a high cathedral ceiling, that offers a living area, a kitchen, bedroom, full bath, a walk-in closet with washer and dryer hookup, and offers a separate, front door entrance. To complete the main level is a home office near the main entrance, and a powder room. A high vaulted ceiling allows abundant natural light in the owners suite that offers a walk-in closet, and luxurious bath with a long soaking tub, dual vanities, and a separate shower. Four sizable bedrooms all with walk-in closets, a full bath, and laundry area complete the upper level. Abundant storage space or the expansive walkout lower level can be customized to fit your exact needs. It also includes a garage and workshop for added convenience. Enjoy being secluded, yet in close proximity to all that Eldersburg, Marriottsville, and Historic Downtown Sykesville have to offer. Outdoor recreation awaits you at Piney Run Park, Hodges Park, Waverly Woods Golf Course. This spectacular home wont last!
Location
State MD
County Carroll
Zoning 010
Rooms
Other Rooms Living Room, Dining Room, Primary Bedroom, Bedroom 2, Bedroom 3, Bedroom 4, Bedroom 5, Kitchen, Family Room, Den, Foyer, Breakfast Room, Sun/Florida Room, In-Law/auPair/Suite, Laundry, Storage Room
Basement Unfinished, Walkout Level, Sump Pump, Workshop
Main Level Bedrooms 1
Interior
Interior Features 2nd Kitchen, Built-Ins, Carpet, Ceiling Fan(s), Chair Railings, Crown Moldings, Dining Area, Family Room Off Kitchen, Floor Plan - Open, Formal/Separate Dining Room, Kitchen - Eat-In, Kitchen - Island, Kitchen - Table Space, Primary Bath(s), Recessed Lighting, Walk-in Closet(s), Wine Storage, Wood Floors
Hot Water Electric, Propane
Heating Heat Pump(s)
Cooling Ceiling Fan(s), Central A/C, Zoned
Flooring Carpet, Ceramic Tile, Concrete, Hardwood
Fireplaces Number 1
Fireplaces Type Fireplace - Glass Doors, Gas/Propane, Marble, Mantel(s)
Equipment Built-In Microwave, Cooktop, Dishwasher, Disposal, Dryer - Front Loading, Energy Efficient Appliances, ENERGY STAR Clothes Washer, Icemaker, Oven - Self Cleaning, Oven - Single, Oven - Wall, Refrigerator, Stainless Steel Appliances, Washer - Front Loading, Water Dispenser, Water Heater, Exhaust Fan, Extra Refrigerator/Freezer
Fireplace Y
Window Features Double Pane,Screens,Wood Frame,Transom
Appliance Built-In Microwave, Cooktop, Dishwasher, Disposal, Dryer - Front Loading, Energy Efficient Appliances, ENERGY STAR Clothes Washer, Icemaker, Oven - Self Cleaning, Oven - Single, Oven - Wall, Refrigerator, Stainless Steel Appliances, Washer - Front Loading, Water Dispenser, Water Heater, Exhaust Fan, Extra Refrigerator/Freezer
Heat Source Propane - Owned, Electric
Laundry Has Laundry, Upper Floor
Exterior
Exterior Feature Porch(es)
Parking Features Garage - Side Entry, Inside Access, Garage - Rear Entry
Garage Spaces 3.0
Water Access N
View Garden/Lawn, Scenic Vista, Trees/Woods
Roof Type Architectural Shingle
Accessibility Other
Porch Porch(es)
Attached Garage 3
Total Parking Spaces 3
Garage Y
Building
Lot Description Cul-de-sac, Front Yard, Landscaping, No Thru Street, Rear Yard, SideYard(s)
Story 3
Foundation Other
Sewer Septic Exists
Water Well
Architectural Style Colonial
Level or Stories 3
Additional Building Above Grade, Below Grade
Structure Type Cathedral Ceilings,Dry Wall,High,Vaulted Ceilings
New Construction N
Schools
Elementary Schools Linton Springs
Middle Schools Sykesville
High Schools Century
School District Carroll County Public Schools
Others
Senior Community No
Tax ID 0714055878
Ownership Fee Simple
SqFt Source Assessor
Security Features Main Entrance Lock,Smoke Detector
Special Listing Condition Standard
Read Less Info
Want to know what your home might be worth? Contact us for a FREE valuation!

Our team is ready to help you sell your home for the highest possible price ASAP

Bought with Michelle T Hybner • Northrop Realty

"My job is to find and attract mastery-based agents to the office, protect the culture, and make sure everyone is happy! "
14291 Park Meadow Drive Suite 500, Chantilly, VA, 20151






