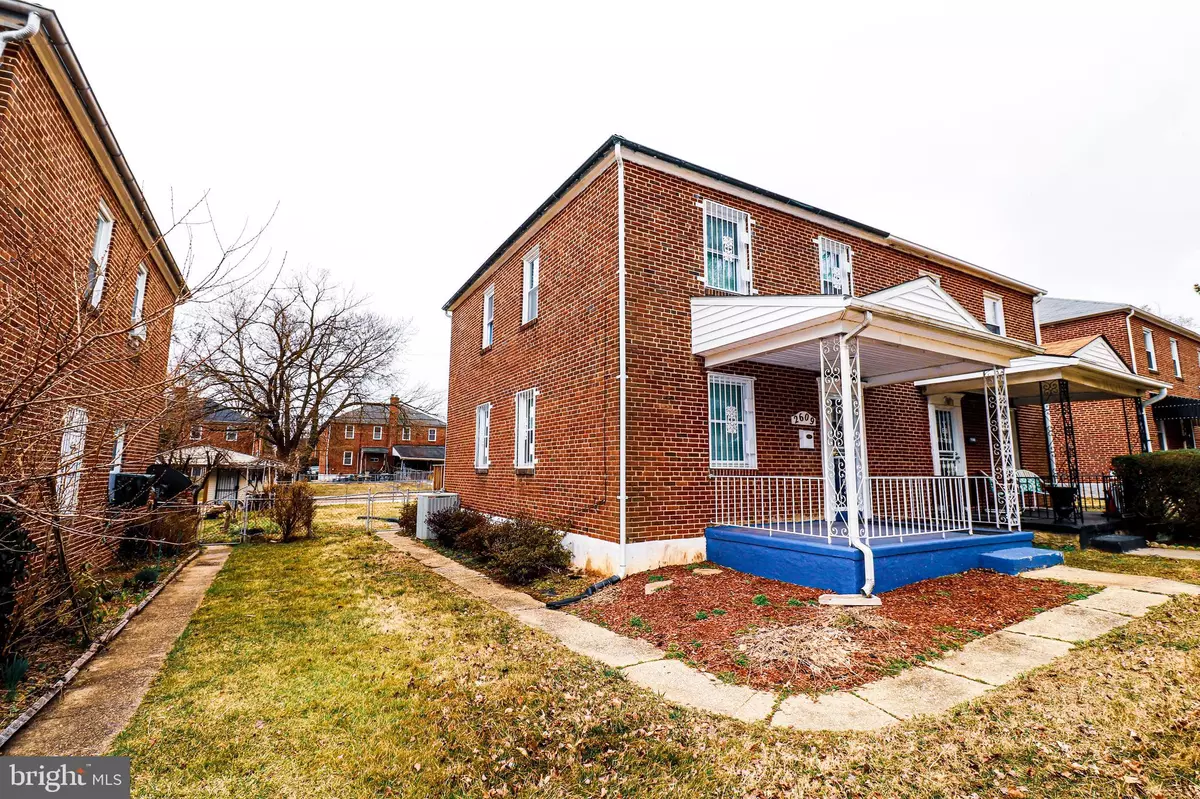$170,000
$170,000
For more information regarding the value of a property, please contact us for a free consultation.
3 Beds
2 Baths
1,484 SqFt
SOLD DATE : 04/30/2021
Key Details
Sold Price $170,000
Property Type Single Family Home
Sub Type Twin/Semi-Detached
Listing Status Sold
Purchase Type For Sale
Square Footage 1,484 sqft
Price per Sqft $114
Subdivision Cylburn
MLS Listing ID MDBA543432
Sold Date 04/30/21
Style Side-by-Side
Bedrooms 3
Full Baths 1
Half Baths 1
HOA Y/N N
Abv Grd Liv Area 1,260
Originating Board BRIGHT
Year Built 1948
Annual Tax Amount $2,367
Tax Year 2020
Lot Size 6,534 Sqft
Acres 0.15
Property Description
Much about the purchase of a house has to do with the quality of life homebuyers expect from a neighborhood. Let this pleasantly ample sized, 3 Bedroom 1.5 Bath house be your welcoming to the well kept secret of the Cylburn Neighborhood - Welcome to your next home. Warm curb appeal that invites you with front yard space as you reach your front porch. As you walk in, you will find very well maintained original hardwood floors though the common spaces of the house. The living room is spacious, awaiting your personal decor touches, flowing easily into your separated dining room that continues with the hardwood floors. From the dining room you migrate to the previously updated kitchen that features two peek-a-boo glassless windows, keeping those who may be in the kitchen or dining room engaged with the rest of the main level - somewhat of an open feel yet with a traditional layout. The kitchen is galley style, adorned with white cabinetry, stainless steel appliances, rear access to the oversized backyard and interior access to the finished basement. In the basement, you will find a convenient half bath, tiled floors and fireplace. The basement is divided into an unfinished area where your mechanicals for the home are kept, more storage with shelving for tools and other essentials needed to maintain such a solid home, well built home. On the top floor, there are the 3 Bedrooms, the sizes of which give enough space, and then some, for furnishings that will put you at ease as this house hugs you each day that you come home. Lastly, let's not forget, since we are headed into the warmer seasons of Spring and Summer, this house also features an oversized deck that leads to a fenced in backyard and a carport with enough space for 2 vehicles. The deck and backyard are ideal spots for family and friends to gather, relax, laugh and have some long awaited fun cooking out on the grill, playing cards or just enjoying the peacefulness of your home in the Cylburn Neighborhood. Do not hesitate, schedule today and fall in love and write your offer for your new home.
Location
State MD
County Baltimore City
Zoning R-4
Rooms
Other Rooms Living Room, Dining Room, Kitchen, Basement, Utility Room
Basement Other
Interior
Interior Features Kitchen - Galley, Wood Floors
Hot Water Electric
Heating Central
Cooling Central A/C
Equipment Dishwasher, Oven/Range - Electric, Refrigerator, Stove, Washer/Dryer Hookups Only, Water Heater
Furnishings Partially
Appliance Dishwasher, Oven/Range - Electric, Refrigerator, Stove, Washer/Dryer Hookups Only, Water Heater
Heat Source Electric
Laundry Basement, Dryer In Unit
Exterior
Exterior Feature Deck(s), Porch(es)
Garage Spaces 2.0
Water Access N
Accessibility None
Porch Deck(s), Porch(es)
Total Parking Spaces 2
Garage N
Building
Story 3
Sewer Public Sewer
Water Public
Architectural Style Side-by-Side
Level or Stories 3
Additional Building Above Grade, Below Grade
New Construction N
Schools
School District Baltimore City Public Schools
Others
Senior Community No
Tax ID 0327194747 049E
Ownership Fee Simple
SqFt Source Estimated
Security Features Motion Detectors,Smoke Detector,Window Grills
Acceptable Financing FHA, Conventional, Cash, VA
Listing Terms FHA, Conventional, Cash, VA
Financing FHA,Conventional,Cash,VA
Special Listing Condition Standard
Read Less Info
Want to know what your home might be worth? Contact us for a FREE valuation!

Our team is ready to help you sell your home for the highest possible price ASAP

Bought with Jonelle G Clarke • Level Up Realty

"My job is to find and attract mastery-based agents to the office, protect the culture, and make sure everyone is happy! "
14291 Park Meadow Drive Suite 500, Chantilly, VA, 20151






