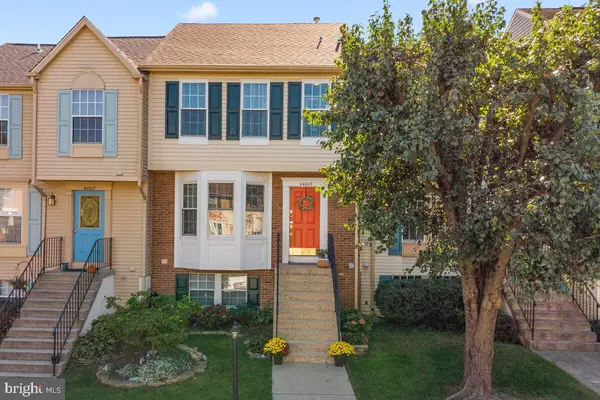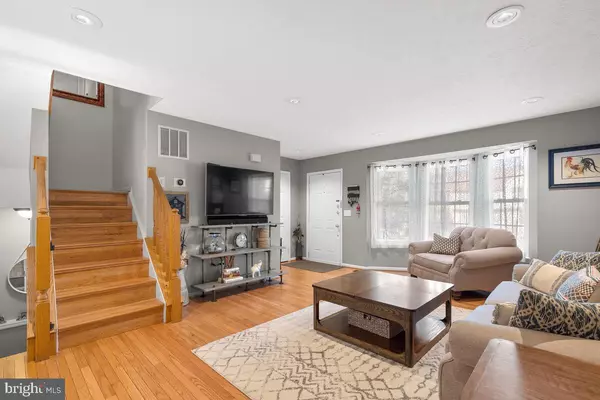$480,000
$465,000
3.2%For more information regarding the value of a property, please contact us for a free consultation.
3 Beds
4 Baths
1,794 SqFt
SOLD DATE : 12/21/2021
Key Details
Sold Price $480,000
Property Type Townhouse
Sub Type Interior Row/Townhouse
Listing Status Sold
Purchase Type For Sale
Square Footage 1,794 sqft
Price per Sqft $267
Subdivision Ashburn Village
MLS Listing ID VALO2010442
Sold Date 12/21/21
Style Colonial
Bedrooms 3
Full Baths 3
Half Baths 1
HOA Fees $120/mo
HOA Y/N Y
Abv Grd Liv Area 1,334
Originating Board BRIGHT
Year Built 1992
Annual Tax Amount $3,851
Tax Year 2021
Lot Size 1,742 Sqft
Acres 0.04
Property Description
This Ashburn Townhome has it ALL! Updated and open with so many amazing features both inside and out!
On the INSIDE: Completely renovated sunny kitchen w/quartz counters and a breakfast a bar area that opens to the family room. The accompanying large eat-in area has a ceiling fan, chair rail and leads out to the gorgeous exterior and deck. There are hardwood floors and recess lighting throughout the entire main level. The living room/family room is huge and has extra space/light from the lovely bay window at the front of the home. As you head upstairs, you will love the Primary BR with updated en suite bathroom (the shower is gorgeous), hardwood floors, ceiling fan and walk-in closet with fabulous custom organizer system installed. The spacious secondary bedrooms both have custom closet systems and ceiling fans, as well. The finished walk-OUT basement boasts a fireplace, full bathroom, recess lighting, a HUGE finished storage closet, laundry room and, a finished bonus room w/double windows currently being used as a work room, but would be great as an exercise room or home gym. PLUS, newer roof (2020)!
And, you don't want to miss the BEAUTIFUL OUTDOOR area. This fully fenced backyard is low maintenance and perfect for entertaining or enjoying your day outside without leaving home! Backing to the peaceful tree-filled community area, you can enjoy grilling on your new deck or the firepit on your patio. There are raised planter boxes on the deck, creating a tranquil and private space. Attention to detail was key in designing the outdoor space, from the stringed lights to the adjustable built-in shades to the beams that can be adorned with a fitted cover to protect you from the sun/rain. The deck stairs (with built-in safety gate that locks) lead down to the spacious patio area w/ raised wood platform and built-in storage under the deck. The fence has a gate that opens to the community field space. There are planter boxes both in the front and back of the house - perfect for gardening.
There are 2 assigned parking spots in front of the home and plenty of visitor parking. This lovely home is close to the Ashburn Village Center, the new Ashburn Metro, One Loudoun and major traffic arteries. Finally, don't miss the wonderful Ashburn Village Sports Pavillion that is included in the HOA (tennis, gym, indoor pool and marina (which has kayaks, paddle boats and canoes for your use).
Welcome HOME!!!
Location
State VA
County Loudoun
Zoning 04
Rooms
Other Rooms Primary Bedroom, Bedroom 2, Bedroom 3, Primary Bathroom
Basement Outside Entrance, Connecting Stairway, Heated, Daylight, Partial, Improved, Rear Entrance, Windows
Interior
Interior Features Kitchen - Table Space, Kitchen - Eat-In, Window Treatments, Wood Floors, Floor Plan - Open, Ceiling Fan(s), Family Room Off Kitchen, Recessed Lighting, Upgraded Countertops, Walk-in Closet(s)
Hot Water Natural Gas
Heating Forced Air
Cooling Heat Pump(s)
Fireplaces Number 1
Equipment Exhaust Fan, Dishwasher, Disposal, Dryer - Front Loading, Microwave, Oven/Range - Electric, Washer
Fireplace Y
Window Features Low-E,Vinyl Clad,ENERGY STAR Qualified
Appliance Exhaust Fan, Dishwasher, Disposal, Dryer - Front Loading, Microwave, Oven/Range - Electric, Washer
Heat Source Natural Gas
Exterior
Exterior Feature Deck(s), Patio(s)
Parking On Site 2
Fence Board
Amenities Available Basketball Courts, Club House, Common Grounds, Exercise Room, Jog/Walk Path, Pool - Indoor, Pool - Outdoor, Tennis Courts, Tot Lots/Playground
Water Access N
View Trees/Woods
Accessibility None
Porch Deck(s), Patio(s)
Garage N
Building
Story 3
Foundation Slab
Sewer Public Sewer
Water Public
Architectural Style Colonial
Level or Stories 3
Additional Building Above Grade, Below Grade
New Construction N
Schools
Elementary Schools Ashburn
Middle Schools Farmwell Station
High Schools Broad Run
School District Loudoun County Public Schools
Others
HOA Fee Include Management,Trash
Senior Community No
Tax ID 085291580000
Ownership Fee Simple
SqFt Source Assessor
Special Listing Condition Standard
Read Less Info
Want to know what your home might be worth? Contact us for a FREE valuation!

Our team is ready to help you sell your home for the highest possible price ASAP

Bought with Kieu Vance Ngoc Nguyen • Samson Properties
"My job is to find and attract mastery-based agents to the office, protect the culture, and make sure everyone is happy! "
14291 Park Meadow Drive Suite 500, Chantilly, VA, 20151






