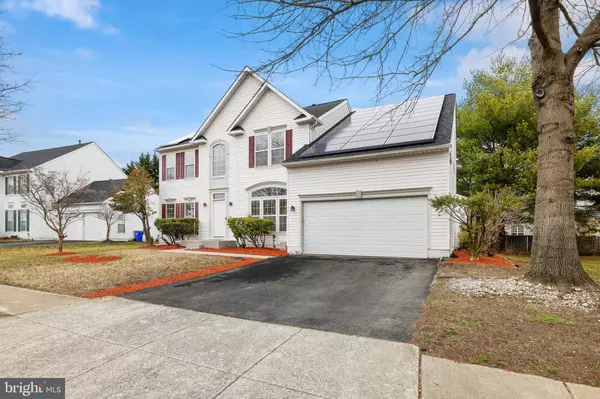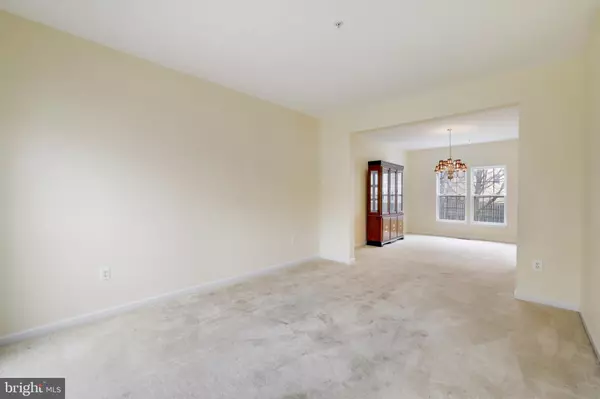$612,000
$559,990
9.3%For more information regarding the value of a property, please contact us for a free consultation.
4 Beds
3 Baths
3,672 SqFt
SOLD DATE : 04/27/2021
Key Details
Sold Price $612,000
Property Type Single Family Home
Sub Type Detached
Listing Status Sold
Purchase Type For Sale
Square Footage 3,672 sqft
Price per Sqft $166
Subdivision Mitchellville East
MLS Listing ID MDPG598312
Sold Date 04/27/21
Style Bi-level
Bedrooms 4
Full Baths 2
Half Baths 1
HOA Y/N N
Abv Grd Liv Area 3,672
Originating Board BRIGHT
Year Built 1999
Annual Tax Amount $7,366
Tax Year 2020
Lot Size 0.255 Acres
Acres 0.26
Property Description
This colonial single-family home. Features a gorgeous grand entrance 2-story foyer with hardwood flooring. This beautiful and stunning 4 bedroom 2.5 bathroom single family home located in Bowie, MD with bump outs in all bedrooms and a extra large Master Bedroom. Master bath that has a Jacuzzi with recess lighting and his and hers walk-in closets. The Master bedroom also has owners sitting room area. This home also features a brand new roof, re-installed solar panels, wall to wall carpeting on upstairs and main levels, all new paint job throughout the home both interior and exterior, brand new garage door, front door, and basement rear door. Home also features an in-ground sprinkler system, gas fireplace, solar panels, and alarm system. This home is settled in an established community and has only occupied one owner. Ceiling fans are throughout the home and it has a finished basement with a rough-in (suited for a full bathroom for the new owners down the line). There is also a potential 5th bedroom (22x18) or could be featured as a great storage area for the new owners. Also there is a study on the main level. Private entry/exit at the basement for a potential in-law suite. The new home owners will have the opportunity to put in their personal touches to this home to make it fit for them. This home is featured as an AS-IS even though the owner has done many of the necessary upgrades and finishing touches.
Location
State MD
County Prince Georges
Zoning RR
Rooms
Basement Other
Main Level Bedrooms 4
Interior
Hot Water Other
Heating Forced Air
Cooling Other
Fireplaces Number 1
Heat Source Natural Gas, Electric
Exterior
Parking Features Garage Door Opener
Garage Spaces 2.0
Water Access N
Accessibility None
Attached Garage 2
Total Parking Spaces 2
Garage Y
Building
Story 2
Sewer Public Sewer
Water Public
Architectural Style Bi-level
Level or Stories 2
Additional Building Above Grade, Below Grade
New Construction N
Schools
School District Prince George'S County Public Schools
Others
Senior Community No
Tax ID 17070768069
Ownership Fee Simple
SqFt Source Assessor
Special Listing Condition Standard
Read Less Info
Want to know what your home might be worth? Contact us for a FREE valuation!

Our team is ready to help you sell your home for the highest possible price ASAP

Bought with Hilda Coburn • Bennett Realty Solutions

"My job is to find and attract mastery-based agents to the office, protect the culture, and make sure everyone is happy! "
14291 Park Meadow Drive Suite 500, Chantilly, VA, 20151






