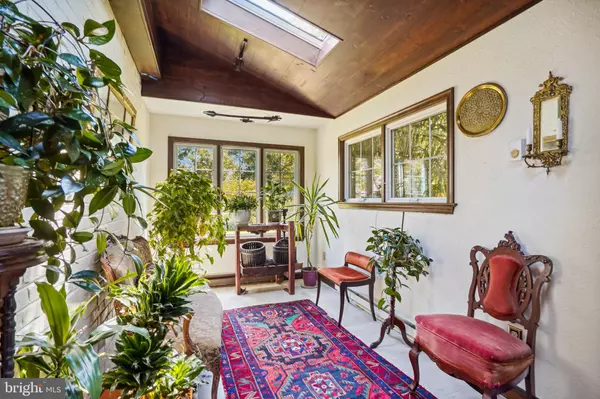$1,250,000
$1,250,000
For more information regarding the value of a property, please contact us for a free consultation.
4 Beds
3 Baths
2,970 SqFt
SOLD DATE : 10/24/2022
Key Details
Sold Price $1,250,000
Property Type Single Family Home
Sub Type Detached
Listing Status Sold
Purchase Type For Sale
Square Footage 2,970 sqft
Price per Sqft $420
Subdivision Arlington Ridge
MLS Listing ID VAAR2021214
Sold Date 10/24/22
Style Colonial
Bedrooms 4
Full Baths 3
HOA Y/N N
Abv Grd Liv Area 2,313
Originating Board BRIGHT
Year Built 1941
Annual Tax Amount $10,157
Tax Year 2022
Lot Size 8,041 Sqft
Acres 0.18
Property Description
Unique, classy & updated Colonial in A1 condition in an unbeatable location, close to neighborhood schools, 3 Metros, Amazon, Pentagon, Crystal City & Pentagon Shopping, DCA and just 10 minutes from Downtown DC. Elegant 2 Story Living Room with vaulted wood ceilings and grand stone wood fireplace. Separate formal dining room with French Doors that lead to a delightful deck. Bright Kitchen with granite counters and plenty of cabinet space. Main level bedroom (currently used as an office) with built-in book shelves. Lovely, bright sunroom with skylight and extra windows. Upper Level features 2 BR's each with skylights and balcony that overlooks the LR. Lower level includes the Recreation Room, Bedroom (currently used as an office), Storage Area & Full Bath. Fully fenced rear yard is ideal for gardening, entertaining or just relaxing. Lots of recent updates including Roof (2019) and Pelli Windows (2021), Skylights, Gutters, Paint, Refinished Baths, Washer & Dryer. Note the detached garage, slate garden terrace and hot tub!
Location
State VA
County Arlington
Zoning R-10
Rooms
Basement Heated, Improved, Outside Entrance, Rear Entrance, Walkout Stairs, Windows, Workshop, Connecting Stairway, Fully Finished
Main Level Bedrooms 1
Interior
Interior Features Built-Ins, Entry Level Bedroom, Floor Plan - Traditional, Formal/Separate Dining Room, Kitchen - Gourmet, Recessed Lighting, Skylight(s), Upgraded Countertops, Wood Floors, Exposed Beams, Studio, Window Treatments
Hot Water Natural Gas
Heating Hot Water
Cooling Central A/C
Flooring Wood
Fireplaces Number 2
Equipment Built-In Microwave, Cooktop, Dishwasher, Disposal, Dryer, Refrigerator, Stainless Steel Appliances, Oven/Range - Gas, Washer
Fireplace Y
Window Features Screens,Skylights
Appliance Built-In Microwave, Cooktop, Dishwasher, Disposal, Dryer, Refrigerator, Stainless Steel Appliances, Oven/Range - Gas, Washer
Heat Source Natural Gas
Exterior
Exterior Feature Deck(s), Patio(s)
Parking Features Other
Garage Spaces 5.0
Fence Rear
Water Access N
Accessibility None
Porch Deck(s), Patio(s)
Total Parking Spaces 5
Garage Y
Building
Lot Description Landscaping, Premium
Story 3
Foundation Other
Sewer Public Sewer
Water Public
Architectural Style Colonial
Level or Stories 3
Additional Building Above Grade, Below Grade
Structure Type 2 Story Ceilings,Cathedral Ceilings,High,Vaulted Ceilings
New Construction N
Schools
Elementary Schools Oakridge
Middle Schools Gunston
High Schools Wakefield
School District Arlington County Public Schools
Others
Senior Community No
Tax ID 37-014-003
Ownership Fee Simple
SqFt Source Estimated
Special Listing Condition Standard
Read Less Info
Want to know what your home might be worth? Contact us for a FREE valuation!

Our team is ready to help you sell your home for the highest possible price ASAP

Bought with Kimberly A Cestari • Long & Foster Real Estate, Inc.

"My job is to find and attract mastery-based agents to the office, protect the culture, and make sure everyone is happy! "
14291 Park Meadow Drive Suite 500, Chantilly, VA, 20151






