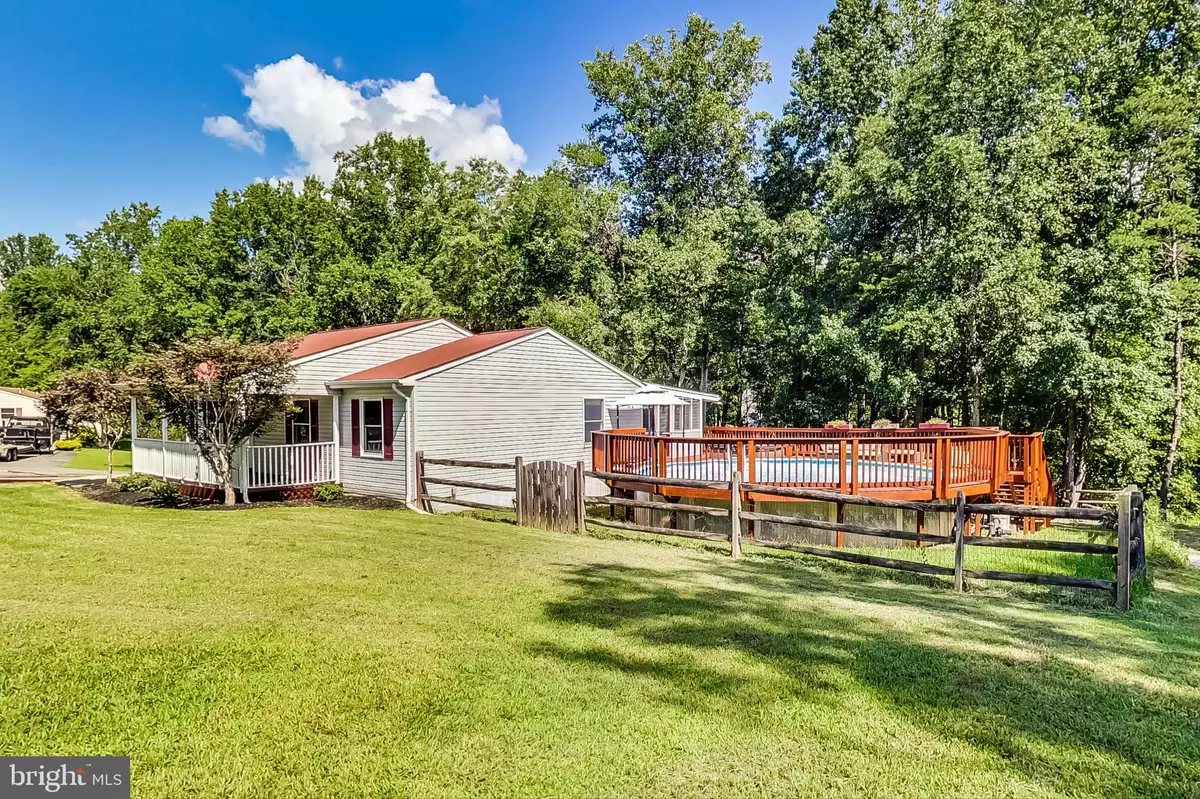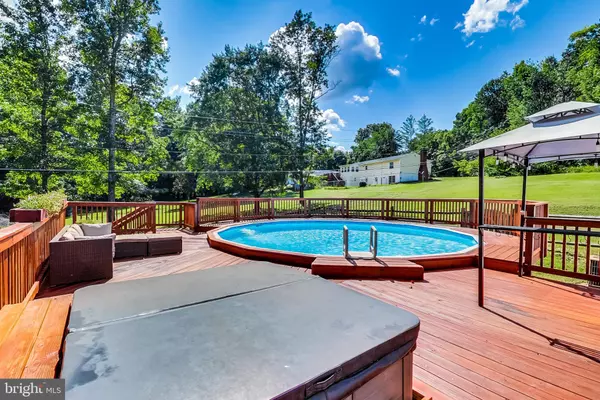$400,000
$400,000
For more information regarding the value of a property, please contact us for a free consultation.
3 Beds
2 Baths
1,446 SqFt
SOLD DATE : 10/21/2022
Key Details
Sold Price $400,000
Property Type Single Family Home
Sub Type Detached
Listing Status Sold
Purchase Type For Sale
Square Footage 1,446 sqft
Price per Sqft $276
Subdivision None Available
MLS Listing ID VAST2014478
Sold Date 10/21/22
Style Ranch/Rambler
Bedrooms 3
Full Baths 2
HOA Y/N N
Abv Grd Liv Area 1,446
Originating Board BRIGHT
Year Built 1993
Annual Tax Amount $2,907
Tax Year 2022
Lot Size 1.060 Acres
Acres 1.06
Property Description
Note: SPECIAL FINANCING - VA assumable loan with a fixed interest rate of 2.25% , Buyer does not need to be a veteran to assume this loan, but they would need to qualify just like any other loan they applied for. Principal and interest payment on the 1st loan is $805 per month (saves you hundreds of dollars on your payment because of recent rise in interest rates). Loan balance is $276,328.75. Buyer would need to put down difference between sales price and loan balance or find a 2nd loan for the difference after their down payment amount.- Call listing agent for more details! Always wanted a home with a pool? Now's your chance! Spread your wings in this 3 bedroom, 2 full bath rambler on 1.06 acres of peaceful Virginia countryside. You'll love the private feel of the lot with easy access to all the conveniences Fredericksburg has to offer. There's plenty of room for all your toys and hobbies in the detached garage building and 2 additional sheds. Prepare your favorite meals in the spacious eat-in kitchen with upgraded countertops and black appliances (replaced in 2020). Entertain in style in the huge screened in back porch, complete with a custom wet bar that walks out to the pool deck with an in-set hot tub and large pool (brand new cover & sand filter replaced in 2021.) All three bedrooms have great natural light and include ceiling fans. Spend cool evenings on the rocking chair front porch overlooking the front yard. Don't miss this opportunity to own your little slice of heaven that's close to it all!
Location
State VA
County Stafford
Zoning A2
Rooms
Other Rooms Primary Bedroom, Bedroom 2, Bedroom 3, Kitchen, Family Room, Breakfast Room, Sun/Florida Room, Laundry
Main Level Bedrooms 3
Interior
Interior Features Kitchen - Country, Kitchen - Table Space, Kitchen - Eat-In, Breakfast Area, Entry Level Bedroom, Upgraded Countertops, Primary Bath(s), Wood Floors, Floor Plan - Traditional, Carpet, Ceiling Fan(s), Chair Railings, Family Room Off Kitchen, Tub Shower, Pantry
Hot Water Electric
Heating Heat Pump(s)
Cooling Heat Pump(s)
Flooring Carpet, Wood
Equipment Washer/Dryer Hookups Only, Dishwasher, Microwave, Oven/Range - Electric, Refrigerator
Fireplace N
Appliance Washer/Dryer Hookups Only, Dishwasher, Microwave, Oven/Range - Electric, Refrigerator
Heat Source Electric
Laundry Hookup
Exterior
Exterior Feature Deck(s), Porch(es)
Parking Features Covered Parking
Garage Spaces 6.0
Fence Rear, Wood
Pool Above Ground, Fenced
Water Access N
View Trees/Woods
Roof Type Asphalt
Accessibility None
Porch Deck(s), Porch(es)
Total Parking Spaces 6
Garage Y
Building
Lot Description Backs to Trees, Front Yard, Private, Rear Yard, SideYard(s), Trees/Wooded
Story 1
Foundation Crawl Space
Sewer Septic = # of BR, On Site Septic
Water Well
Architectural Style Ranch/Rambler
Level or Stories 1
Additional Building Above Grade, Below Grade
New Construction N
Schools
Elementary Schools Hartwood
Middle Schools Gayle
High Schools Mountain View
School District Stafford County Public Schools
Others
Pets Allowed Y
Senior Community No
Tax ID 43 60R
Ownership Fee Simple
SqFt Source Assessor
Acceptable Financing Cash, Conventional, FHA, VA, Assumption, VHDA, USDA
Listing Terms Cash, Conventional, FHA, VA, Assumption, VHDA, USDA
Financing Cash,Conventional,FHA,VA,Assumption,VHDA,USDA
Special Listing Condition Standard
Pets Allowed No Pet Restrictions
Read Less Info
Want to know what your home might be worth? Contact us for a FREE valuation!

Our team is ready to help you sell your home for the highest possible price ASAP

Bought with Carol A McCarthy • Samson Properties

"My job is to find and attract mastery-based agents to the office, protect the culture, and make sure everyone is happy! "
14291 Park Meadow Drive Suite 500, Chantilly, VA, 20151






