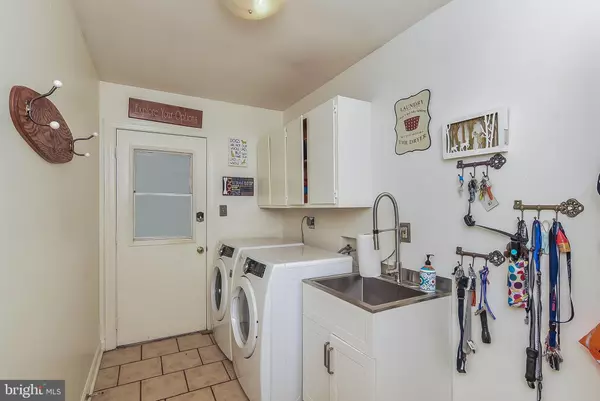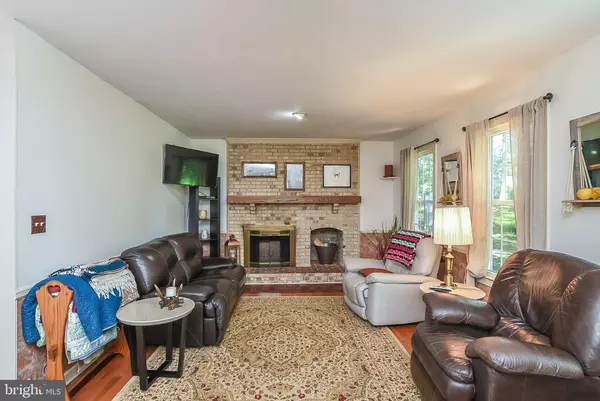$735,000
$729,000
0.8%For more information regarding the value of a property, please contact us for a free consultation.
5 Beds
4 Baths
3,660 SqFt
SOLD DATE : 08/23/2021
Key Details
Sold Price $735,000
Property Type Single Family Home
Sub Type Detached
Listing Status Sold
Purchase Type For Sale
Square Footage 3,660 sqft
Price per Sqft $200
Subdivision Shawnee Forest
MLS Listing ID VAST2000654
Sold Date 08/23/21
Style Traditional
Bedrooms 5
Full Baths 3
Half Baths 1
HOA Y/N N
Abv Grd Liv Area 3,072
Originating Board BRIGHT
Year Built 1988
Annual Tax Amount $4,034
Tax Year 2021
Lot Size 3.000 Acres
Acres 3.0
Property Description
THIS 4,648 SQFT TRADITIONAL STYLE HOME WITH A SWIMMING POOL IS A MUST SEE!! This beautiful home sits on three acres of partially wooded land. Upon entering the side entrance, to the left of the garage (which also contains access to the inside), you will pass through the mud room containing the washer and dryer hook up with ceramic tile flooring. As you continue, to the left is a step-down family/bonus room which contains a bricked wood burning fireplace and hard wood flooring which is a combination of Maple and Brazilian Bloodwood from sustainable forests. This area connects to the breakfast area covered with tile flooring that extends through the NEWLY REMODELED KITCHEN (all new smudge proof stainless steel appliances including refrigerator, stove, built in microwave, wall range, dishwasher, new cabinetry, granite counter tops, tiled back splash and kitchen island). A Plexidor automatic dog door located in the eat-in breakfast area leads to the back deck where a furry friend can experience independence in a fenced area. As you continue, there is a half bath on the left before passing into the formal dining room.
When entering through the front door (replaced three years ago with a transom window and sidelights) into the enlarged wood floor foyer and wooden stairs to the second level, you will notice the living room covered with maple flooring surrounded with Brazilian bloodwood on the parameters. To the left is a spacious office separated by French doors, chair railing, and covered with hard wood flooring. This office loops around to the kitchen.
The second floor contains three bedrooms in addition to the main suite, all with Brazilian bloodwood.. The hallway bathroom contains a tiled walk-in bath surrounded by tiled flooring and a free-standing porcelain sink with additional granite finishing. The main suite and an additional, very spacious sitting room (propane fire place) are both covered with Brazilian Bloodwood flooring. The main bath contains a fully tiled floor, walk-in tiled shower, tiled garden tub and a free-standing porcelain sink. A walk in closet separates a separate privacy sink from the main bath.
The fully finished basement is a very spacious U-shape style layout with ample storage. Ceramic tiled flooring is found leading from the basement door access from the pool area to the completely tiled bathroom. The remaining floor in the basement is covered in laminate plank flooring. This is an oversized area which can be used for recreation, entertainment, and fitness. Located at the back of the basement is an additional room originally designed as a theater/cinema area with a large storage/media room closet, but has been used as a fifth bedroom (NTC).
The back yard and pool area are great areas for those who love to entertain outdoors. The deck is 16 by 20 (access off the breakfast area) and leads to a concrete patio to the left and to the pool area to the right. Pavers are set in gravel that lead to the immaculate pool area which houses an 18 by 36 swimming pool. The pool area is not only surrounded by a 6 foot privacy vinyl fence, but also contains a shed for pool items and equipment (which all conveys). A two-tiered built in pool deck with a pergola is located in the pool area which is able to sport three hammocks and a nice shaded lounging area. The swimming pool is not only refreshing at all hours, but contains accent and colorful lighting for additional night time ambiance. Extensive landscaping with nicely structured landscaping designs adds even more beauty to the area. The back yard is also fenced in with a roughed in fire pit (as is) with lots of trees, and a wooded view. The property line in the back exceeds what is indicated by the fencing.
The home also contains a sump pump, a five year old roof constructed with architectural shingles (50 year warranty, aluminum siding, brick faade on the lower area of the front, and lattice surrounding most structure to ground areas.
Location
State VA
County Stafford
Zoning A1
Direction East
Rooms
Other Rooms Living Room, Bedroom 3, Bedroom 4, Bedroom 5, Kitchen, Game Room, Family Room, Foyer, Breakfast Room, Bedroom 1, Laundry, Mud Room, Office, Recreation Room, Bathroom 1, Bathroom 2, Bathroom 3, Half Bath
Basement Full, Connecting Stairway, Improved, Interior Access, Outside Entrance, Poured Concrete, Rear Entrance, Space For Rooms, Sump Pump, Walkout Level
Interior
Interior Features Breakfast Area, Built-Ins, Ceiling Fan(s), Family Room Off Kitchen, Formal/Separate Dining Room, Kitchen - Island, Pantry
Hot Water 60+ Gallon Tank, Propane
Heating Heat Pump - Gas BackUp
Cooling Central A/C
Flooring Ceramic Tile, Hardwood, Laminated
Equipment Built-In Microwave, Cooktop, Dishwasher, Oven - Self Cleaning, Exhaust Fan, Oven - Wall, Oven/Range - Electric
Window Features Transom
Appliance Built-In Microwave, Cooktop, Dishwasher, Oven - Self Cleaning, Exhaust Fan, Oven - Wall, Oven/Range - Electric
Heat Source Central
Laundry Hookup, Main Floor
Exterior
Garage Spaces 8.0
Carport Spaces 2
Pool Fenced
Water Access N
Roof Type Architectural Shingle
Accessibility None
Total Parking Spaces 8
Garage N
Building
Story 3
Foundation Concrete Perimeter
Sewer Septic Pump
Water Well
Architectural Style Traditional
Level or Stories 3
Additional Building Above Grade, Below Grade
Structure Type Dry Wall
New Construction N
Schools
School District Stafford County Public Schools
Others
Pets Allowed Y
Senior Community No
Tax ID 28-D- - -13
Ownership Fee Simple
SqFt Source Assessor
Security Features Smoke Detector
Acceptable Financing FHA, VA, Conventional, Cash
Listing Terms FHA, VA, Conventional, Cash
Financing FHA,VA,Conventional,Cash
Special Listing Condition Standard
Pets Allowed No Pet Restrictions
Read Less Info
Want to know what your home might be worth? Contact us for a FREE valuation!

Our team is ready to help you sell your home for the highest possible price ASAP

Bought with Danielle Kitzmiller • Holt For Homes, Inc.
"My job is to find and attract mastery-based agents to the office, protect the culture, and make sure everyone is happy! "
14291 Park Meadow Drive Suite 500, Chantilly, VA, 20151






