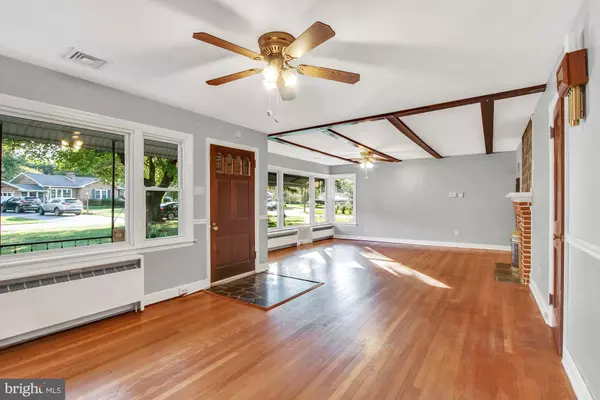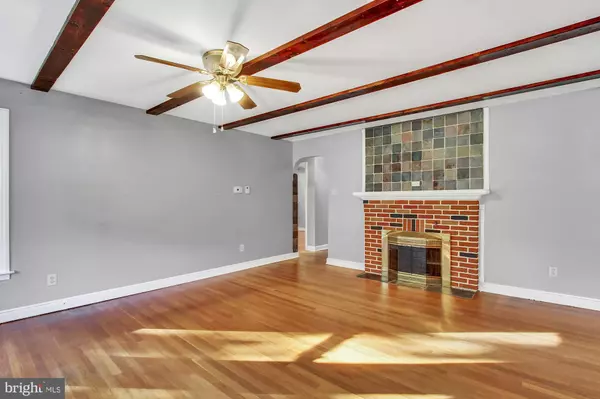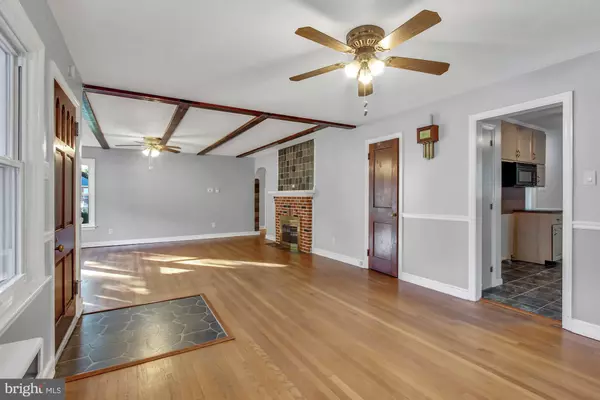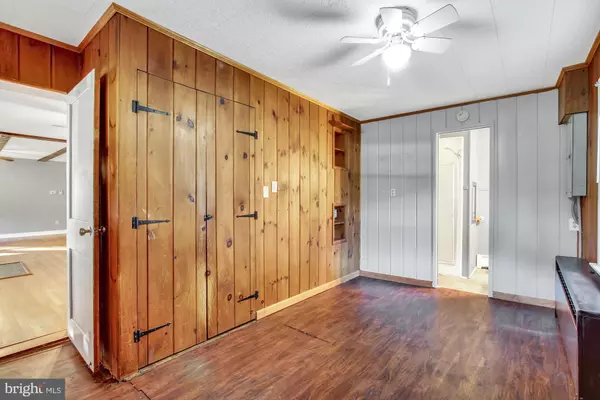$100,000
$139,900
28.5%For more information regarding the value of a property, please contact us for a free consultation.
3 Beds
2 Baths
1,564 SqFt
SOLD DATE : 05/26/2020
Key Details
Sold Price $100,000
Property Type Single Family Home
Sub Type Detached
Listing Status Sold
Purchase Type For Sale
Square Footage 1,564 sqft
Price per Sqft $63
Subdivision Wilshire Hills
MLS Listing ID PAYK126916
Sold Date 05/26/20
Style Ranch/Rambler
Bedrooms 3
Full Baths 2
HOA Y/N N
Abv Grd Liv Area 1,564
Originating Board BRIGHT
Year Built 1950
Annual Tax Amount $3,861
Tax Year 2020
Lot Size 0.567 Acres
Acres 0.57
Property Description
This charming 3 BR with Den, 2 full bath brick rancher is located in Central School District. Featuring finish in place hardwood flooring, beamed ceiling and wood burning fireplace in main level family room, gas fireplace in lower level rec room, gas heat, CAC, fenced rear yard, corner lot, two exterior storage sheds, rear patio and sunroom, some ceiling fans and recessed lighting, kitchen with dishwasher and microwave, professional water proofing system in basement, equipped with two sump pumps, built in book cases and more. This home is being sold as is. Home inspection report available for your review. Close to shopping, restaurants and route 30/83. Grab it before it's gone! 1.5% Loss Mitigation Fee paid by the Buyer; $2500 minimum. See Associated Docs attached to this listing.
Location
State PA
County York
Area Springettsbury Twp (15246)
Zoning R RESIDENTIAL
Rooms
Other Rooms Dining Room, Bedroom 2, Bedroom 3, Kitchen, Family Room, Den, Basement, Bedroom 1, Sun/Florida Room
Basement Full, Improved
Main Level Bedrooms 3
Interior
Interior Features Built-Ins, Chair Railings, Ceiling Fan(s), Crown Moldings, Exposed Beams, Pantry, Recessed Lighting
Hot Water Natural Gas
Heating Baseboard - Hot Water
Cooling Central A/C
Flooring Hardwood, Vinyl
Fireplaces Number 2
Fireplaces Type Wood, Gas/Propane
Equipment Dishwasher, Microwave, Water Heater
Fireplace Y
Window Features Vinyl Clad
Appliance Dishwasher, Microwave, Water Heater
Heat Source Natural Gas
Exterior
Fence Wood, Rear
Utilities Available Cable TV Available, Natural Gas Available, Phone Available, Electric Available, Sewer Available, Water Available
Water Access N
Roof Type Asphalt
Accessibility None
Garage N
Building
Lot Description Corner
Story 1
Sewer Public Sewer
Water Public
Architectural Style Ranch/Rambler
Level or Stories 1
Additional Building Above Grade
New Construction N
Schools
School District Central York
Others
Senior Community No
Tax ID 46-000-11-0057-00-00000
Ownership Fee Simple
SqFt Source Estimated
Acceptable Financing Cash, Conventional, FHA 203(k)
Listing Terms Cash, Conventional, FHA 203(k)
Financing Cash,Conventional,FHA 203(k)
Special Listing Condition Short Sale
Read Less Info
Want to know what your home might be worth? Contact us for a FREE valuation!

Our team is ready to help you sell your home for the highest possible price ASAP

Bought with Jeffrey Cleaver • Berkshire Hathaway HomeServices Homesale Realty

"My job is to find and attract mastery-based agents to the office, protect the culture, and make sure everyone is happy! "
14291 Park Meadow Drive Suite 500, Chantilly, VA, 20151






