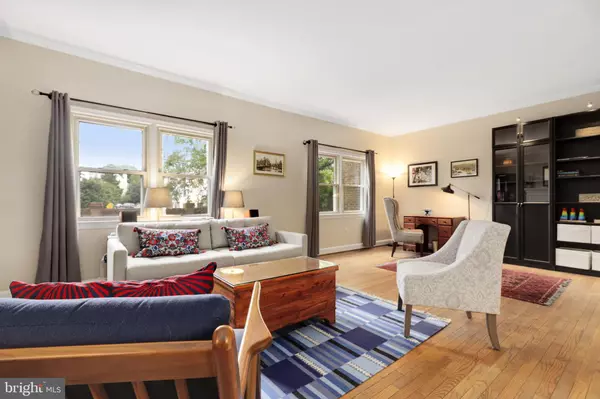$940,000
$940,000
For more information regarding the value of a property, please contact us for a free consultation.
3 Beds
4 Baths
2,536 SqFt
SOLD DATE : 08/06/2021
Key Details
Sold Price $940,000
Property Type Townhouse
Sub Type End of Row/Townhouse
Listing Status Sold
Purchase Type For Sale
Square Footage 2,536 sqft
Price per Sqft $370
Subdivision Becket Glen
MLS Listing ID VAAR2000462
Sold Date 08/06/21
Style Colonial
Bedrooms 3
Full Baths 3
Half Baths 1
HOA Fees $50/mo
HOA Y/N Y
Abv Grd Liv Area 2,536
Originating Board BRIGHT
Year Built 1980
Annual Tax Amount $8,110
Tax Year 2020
Lot Size 4,313 Sqft
Acres 0.1
Property Description
Lovely maintained, brick, END-UNIT townhome in NORTH ARLINGTON. It even has a garage! This 2,500+ SF home features hardwood floors on the main level, plenty of natural light, abundant outdoor space, and a shed space wired with electricity. Upon entry into the lower level youre greeted by a spacious foyer, flowing seamlessly to a large rec room with wet bar, wood-burning fireplace, ample storage space, and walk-out access to the large backyard. Don't miss the full bathroom on this lower level! The one-car garage includes additional space for storage, and the driveway can hold up to two additional cars. The backyard allows for enjoyment of your very own green space with the additional side space that comes with having an end unit. The side is where you'll find the quaint shed. The main level has a large living room, continuing through to the formal dining room and kitchen with an eat-in area and stainless steel appliances. The main floor of this residence features crown molding and wainscoting, hardwood floors, the 2nd wood-burning fireplace, and a powder room for convenience. On the upper level, youll find three bedrooms and two full bathrooms. The large primary suite features windows for natural light and ample closet space. Ideally located near N. Arlington amenities including Metro (1.5 mi), Walgreens (0.4 mi), Virginia Hospital Center (0.5 mi), Safeway (1.5 mi), Ballston Quarter (1.6 mi), Glebe Elementary School (0.6 mi), Swanson Middle School (2.1 mi), Yorktown High School (1.7 mi), and plenty of nearby parks.
Location
State VA
County Arlington
Zoning R-10T
Interior
Interior Features Ceiling Fan(s), Breakfast Area, Crown Moldings, Entry Level Bedroom, Formal/Separate Dining Room, Kitchen - Eat-In, Kitchen - Island, Kitchen - Table Space, Recessed Lighting, Stain/Lead Glass, Stall Shower, Tub Shower, Wet/Dry Bar, Wood Floors, Air Filter System
Hot Water Electric
Heating Forced Air
Cooling Central A/C
Fireplaces Number 2
Fireplaces Type Wood
Equipment Built-In Microwave, Dishwasher, Disposal, Dryer, Humidifier, Freezer, Refrigerator, Stove, Intercom, Extra Refrigerator/Freezer
Fireplace Y
Appliance Built-In Microwave, Dishwasher, Disposal, Dryer, Humidifier, Freezer, Refrigerator, Stove, Intercom, Extra Refrigerator/Freezer
Heat Source Electric
Exterior
Parking Features Additional Storage Area, Covered Parking, Garage - Front Entry, Garage Door Opener
Garage Spaces 3.0
Water Access N
Accessibility None
Attached Garage 1
Total Parking Spaces 3
Garage Y
Building
Story 3
Sewer Public Sewer
Water Public
Architectural Style Colonial
Level or Stories 3
Additional Building Above Grade, Below Grade
New Construction N
Schools
Elementary Schools Glebe
Middle Schools Swanson
High Schools Yorktown
School District Arlington County Public Schools
Others
HOA Fee Include Common Area Maintenance,Insurance,Snow Removal
Senior Community No
Tax ID 07-006-276
Ownership Fee Simple
SqFt Source Assessor
Security Features Electric Alarm
Special Listing Condition Standard
Read Less Info
Want to know what your home might be worth? Contact us for a FREE valuation!

Our team is ready to help you sell your home for the highest possible price ASAP

Bought with Pia Taylor • Compass
"My job is to find and attract mastery-based agents to the office, protect the culture, and make sure everyone is happy! "
14291 Park Meadow Drive Suite 500, Chantilly, VA, 20151






