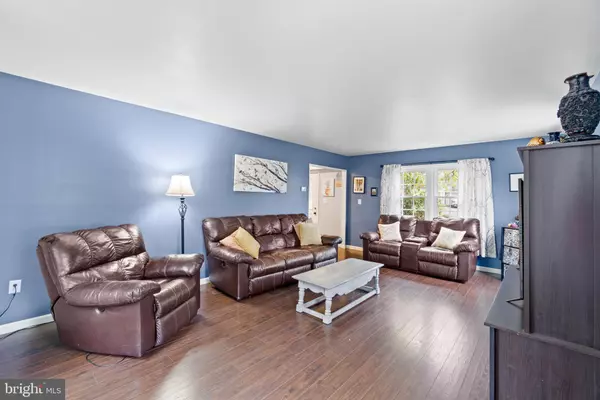$422,000
$425,000
0.7%For more information regarding the value of a property, please contact us for a free consultation.
3 Beds
3 Baths
1,800 SqFt
SOLD DATE : 11/22/2021
Key Details
Sold Price $422,000
Property Type Single Family Home
Sub Type Detached
Listing Status Sold
Purchase Type For Sale
Square Footage 1,800 sqft
Price per Sqft $234
Subdivision Buckingham At Belair
MLS Listing ID MDPG2000887
Sold Date 11/22/21
Style Colonial
Bedrooms 3
Full Baths 2
Half Baths 1
HOA Y/N N
Abv Grd Liv Area 1,800
Originating Board BRIGHT
Year Built 1962
Annual Tax Amount $4,965
Tax Year 2020
Lot Size 9,000 Sqft
Acres 0.21
Property Description
Welcome home to this wonderfully-maintained colonial in Bowie! When you walk in, you'll love the amount of entertaining space the first floor has, with its sizable living room, eat-in kitchen, laundry room, and private side entrance. The first floor also boasts wood-look laminate floors (2018) and a private dining room (or home office!). On the second floor, you and your guests will have more than enough room to retreat to at the end of the day, with 3 bedrooms (carpet replaced in 2018!) and 2 full bathrooms. The master bedroom comes complete with an en-suite bath and walk-in closet! For warmer days, kick back on the patio in your large, fully-fenced back yard. Rest easy with a new roof (2017), new Trane HVAC (2017), and new kitchen appliances (2020). Enjoy the community feel of a quiet suburb, with the convenience of NO HOA! Voted Best City in Maryland by USA Today, Bowie is perfectly located between DC and Baltimore, with Annapolis and Northern VA a stone's throw away. The DC Metro is located less than 10 minutes away (New Carrollton stop), as are the MARC, Bowie State University, the DC Beltway, and Rtes 50 and 3/301.
Location
State MD
County Prince Georges
Zoning R55
Rooms
Other Rooms Living Room, Dining Room, Primary Bedroom, Bedroom 2, Bedroom 3, Kitchen, Family Room, Foyer
Interior
Interior Features Dining Area, Family Room Off Kitchen, Window Treatments, Primary Bath(s), Floor Plan - Traditional, Breakfast Area, Carpet, Combination Kitchen/Dining, Kitchen - Table Space, Walk-in Closet(s)
Hot Water Natural Gas
Heating Central, Forced Air
Cooling Central A/C
Flooring Laminated, Carpet
Equipment Microwave, Dryer, Washer, Cooktop, Dishwasher, Disposal, Refrigerator, Stove, Oven - Wall
Furnishings No
Fireplace N
Window Features Screens
Appliance Microwave, Dryer, Washer, Cooktop, Dishwasher, Disposal, Refrigerator, Stove, Oven - Wall
Heat Source Natural Gas
Laundry Dryer In Unit, Washer In Unit
Exterior
Exterior Feature Patio(s)
Parking Features Garage - Front Entry
Garage Spaces 5.0
Fence Rear
Water Access N
Roof Type Asphalt,Shingle
Accessibility None
Porch Patio(s)
Attached Garage 1
Total Parking Spaces 5
Garage Y
Building
Lot Description Front Yard, Level, Rear Yard
Story 2
Foundation Slab
Sewer Public Sewer
Water Public
Architectural Style Colonial
Level or Stories 2
Additional Building Above Grade, Below Grade
New Construction N
Schools
Elementary Schools Kenilworth
Middle Schools Benjamin Tasker
High Schools Bowie
School District Prince George'S County Public Schools
Others
Pets Allowed Y
Senior Community No
Tax ID 17070680975
Ownership Fee Simple
SqFt Source Assessor
Acceptable Financing Cash, Conventional, FHA, VA
Horse Property N
Listing Terms Cash, Conventional, FHA, VA
Financing Cash,Conventional,FHA,VA
Special Listing Condition Standard
Pets Allowed No Pet Restrictions
Read Less Info
Want to know what your home might be worth? Contact us for a FREE valuation!

Our team is ready to help you sell your home for the highest possible price ASAP

Bought with John Kreamer • Taylor Properties

"My job is to find and attract mastery-based agents to the office, protect the culture, and make sure everyone is happy! "
14291 Park Meadow Drive Suite 500, Chantilly, VA, 20151






