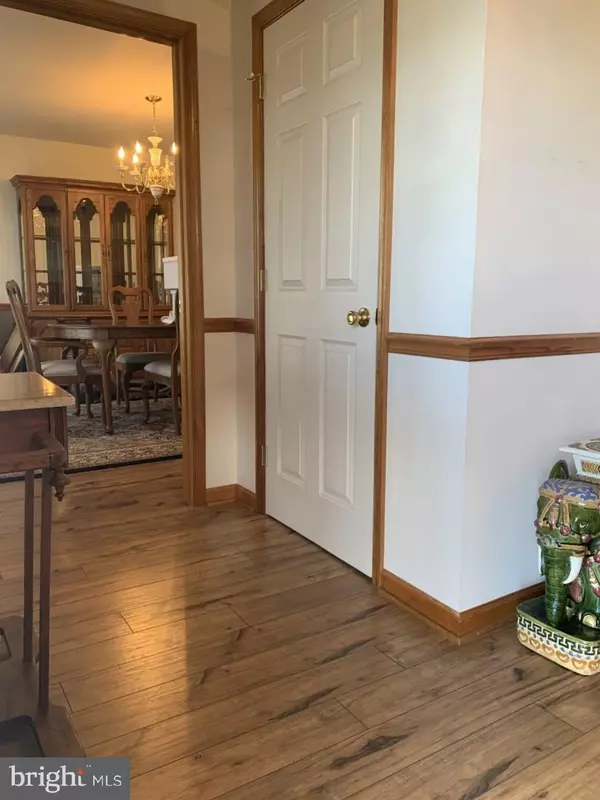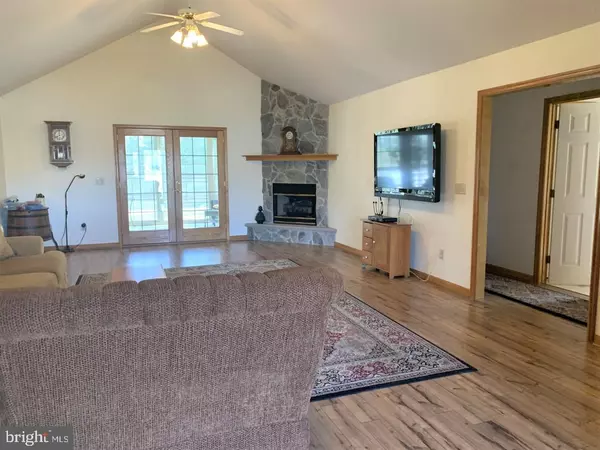$349,900
$349,900
For more information regarding the value of a property, please contact us for a free consultation.
3 Beds
3 Baths
2,261 SqFt
SOLD DATE : 04/30/2021
Key Details
Sold Price $349,900
Property Type Single Family Home
Sub Type Detached
Listing Status Sold
Purchase Type For Sale
Square Footage 2,261 sqft
Price per Sqft $154
Subdivision Meadows (7)
MLS Listing ID DESU179168
Sold Date 04/30/21
Style Traditional,Ranch/Rambler
Bedrooms 3
Full Baths 2
Half Baths 1
HOA Fees $33/ann
HOA Y/N Y
Abv Grd Liv Area 2,261
Originating Board BRIGHT
Year Built 1997
Annual Tax Amount $1,860
Tax Year 2020
Lot Size 0.700 Acres
Acres 0.7
Property Description
DO NOT miss your opportunity to own this custom built home in The Meadows of Georgetown. There is a lot to see within this 2261 sq. ft., 3 bedroom, 2.5 bath beauty. As you walk into the foyer entrance, you will immediately be greeted with the large Great Room with vaulted ceilings, gas stone fireplace and upgraded flooring. Off the Great room is a hallway leading to the two nicely sized bedrooms, both with closets, and a double sink hall bath. The Sun-room is just off the back of the Great room with surrounding windows to view your private, partially wooded back yard. The formal dining room is just off the left of the foyer with a large light-filled window and plenty of space for your dining needs. The kitchen is large with tons of cabinet & counter space and has all the neutral tones waiting for your personal touch. The breakfast nook is adjacent to the kitchen allowing for family gatherings and conversations. Through the back foyer, follow the double doors leading to the expansive and inviting Primary bedroom. The walk-in closet, large tiled shower, and double vanity will be sure to please. Follow the back foyer to the separate hallway leading to your half bath, laundry room with front loading washer and dryer, and an office or flex space far from the hustle and bustle of the rest of the home. The oversized 28x26 garage not only allows ample room for two vehicles but also extra storage. Walk up the stairs to the floored attic which has even more storage than any homeowner would desire. Add on other must have features such as: a 21 x 16 composite deck, shed, paved driveway, irrigated lawn, encapsulated crawlspace, landscaping, front porch and this home is what every dream is made of. The left adjacent lot is included in this sale, making the total lot size .70 acres. Want even more space? The right adjacent .34 acre lot can be purchased separately. With low HOA fees, within town limits, you won't find this kind of home often. Make your appointment TODAY!
Location
State DE
County Sussex
Area Georgetown Hundred (31006)
Zoning TN
Rooms
Other Rooms Dining Room, Primary Bedroom, Bedroom 2, Kitchen, Foyer, Breakfast Room, Bedroom 1, Sun/Florida Room, Great Room, Office, Utility Room, Primary Bathroom
Main Level Bedrooms 3
Interior
Interior Features Attic, Breakfast Area, Carpet, Ceiling Fan(s), Floor Plan - Traditional, Formal/Separate Dining Room, Window Treatments
Hot Water Electric
Heating Forced Air, Heat Pump(s)
Cooling Central A/C
Flooring Carpet, Laminated, Vinyl
Fireplaces Number 1
Fireplaces Type Corner, Gas/Propane, Mantel(s)
Equipment Dishwasher, Disposal, Dryer - Electric, Microwave, Oven/Range - Electric, Range Hood, Refrigerator, Washer, Water Heater
Fireplace Y
Appliance Dishwasher, Disposal, Dryer - Electric, Microwave, Oven/Range - Electric, Range Hood, Refrigerator, Washer, Water Heater
Heat Source Electric
Laundry Main Floor
Exterior
Parking Features Garage - Side Entry, Garage Door Opener, Oversized
Garage Spaces 2.0
Utilities Available Cable TV
Water Access N
Roof Type Architectural Shingle
Accessibility 2+ Access Exits
Attached Garage 2
Total Parking Spaces 2
Garage Y
Building
Lot Description Additional Lot(s), Backs to Trees, Landscaping, Partly Wooded
Story 1
Foundation Crawl Space
Sewer Public Sewer
Water Public
Architectural Style Traditional, Ranch/Rambler
Level or Stories 1
Additional Building Above Grade, Below Grade
Structure Type Vaulted Ceilings,Dry Wall
New Construction N
Schools
School District Indian River
Others
HOA Fee Include Common Area Maintenance,Road Maintenance
Senior Community No
Tax ID 135-20.00-183.00
Ownership Fee Simple
SqFt Source Estimated
Acceptable Financing Cash, Conventional
Listing Terms Cash, Conventional
Financing Cash,Conventional
Special Listing Condition Standard
Read Less Info
Want to know what your home might be worth? Contact us for a FREE valuation!

Our team is ready to help you sell your home for the highest possible price ASAP

Bought with Lee Johnson • Coldwell Banker Resort Realty - Seaford

"My job is to find and attract mastery-based agents to the office, protect the culture, and make sure everyone is happy! "
14291 Park Meadow Drive Suite 500, Chantilly, VA, 20151






