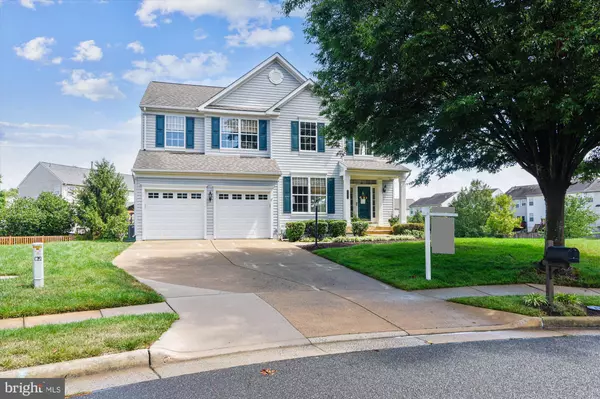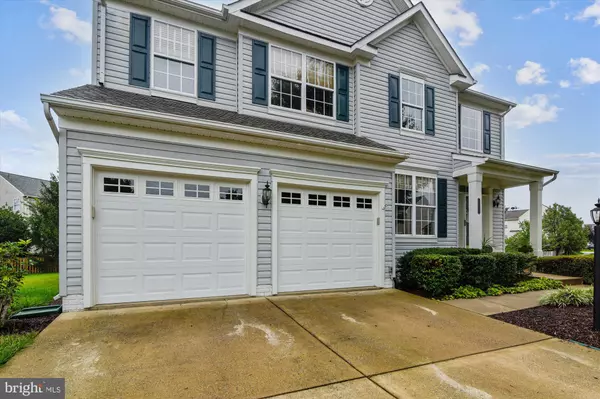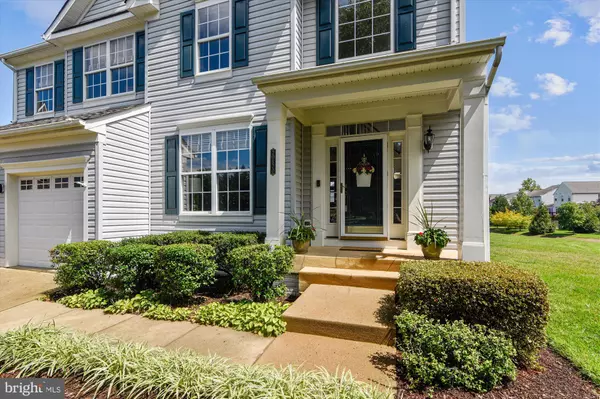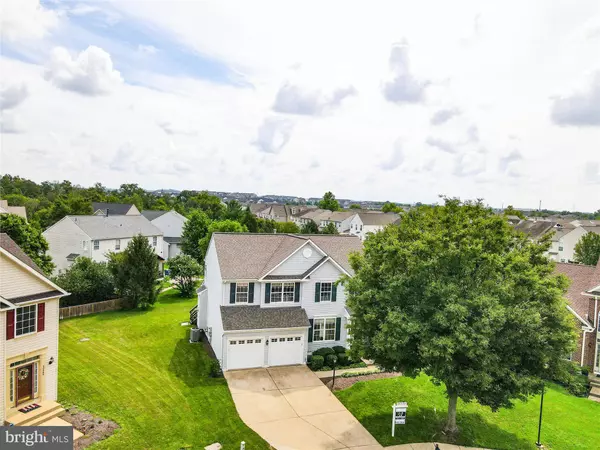$766,500
$749,900
2.2%For more information regarding the value of a property, please contact us for a free consultation.
4 Beds
4 Baths
3,129 SqFt
SOLD DATE : 09/28/2021
Key Details
Sold Price $766,500
Property Type Single Family Home
Sub Type Detached
Listing Status Sold
Purchase Type For Sale
Square Footage 3,129 sqft
Price per Sqft $244
Subdivision Ashburn Village
MLS Listing ID VALO2006278
Sold Date 09/28/21
Style Colonial
Bedrooms 4
Full Baths 3
Half Baths 1
HOA Fees $120/mo
HOA Y/N Y
Abv Grd Liv Area 2,338
Originating Board BRIGHT
Year Built 1998
Annual Tax Amount $6,285
Tax Year 2021
Lot Size 10,454 Sqft
Acres 0.24
Property Description
WELCOME TO OUR OPEN HOUSES THIS SATURDAY 8/21 --1-3 PM -- AND SUNDAY 8/22 -- 2-4PM Welcome to this 3 level classic colonial beauty in the desirable planned community of Ashburn Village, situated in one of the best locations in the neighborhood. This 3,400 square foot home offers 4 bedrooms, 3.5 bathrooms, and a two-car garage. Built in 1998, this single family home is set on a 0.25 acre private, traffic-free cul-de-sac lot backing to a well-manicured common area, and has been lovingly cared for by its original owners.
The front door opens up to a bright two story foyer and a charming sitting room on the left. Beyond the foyer lies the light-filled dining room with a tall bay window overlooking the large, private backyard. The kitchen has an eat-in area, classic wood cabinets, stainless steel appliances, corian countertops as well as a practical center island and closet pantry. Adjoining the kitchen is a spacious family room with a gas fireplace. This is the heart of the home with great space for entertainment as well as cozy family time. In addition, there is a large Trex deck with two outdoor seating areas and a screened-in porch leading to the backyard, making this a perfect expansion of living space for multi-season outdoor recreation. Also on this level, is a separate laundry/mudroom with extra shelving and a powder room.
The second floor features a spacious serene primary suite with vaulted ceiling, two walk-in closets, and an en-suite bathroom with a soaking tub, double sink vanity and separate walk-in shower. The three additional bedrooms on this level also open up to a central landing and share a second full bathroom with tub/shower combo and large vanity, medicine cabinet and an adjoining hall linen closet.
The lower level includes two open recreation rooms separated by a see-through pony wall and large under-stair storage closet. Also on this level is another full bath with a walk-in shower, separate bonus room that can serve as a guest room, and ample unfinished storage areas that complete the space.
Updates to this move-in ready home include solid oak hardwood floors throughout the main level, stainless steel kitchen appliances, upgraded lighting fixtures and crown moulding finishes. The outdoor updates include a large wood-framed deck with Trex flooring that runs the full width of the house, and has 2 outdoor deck sitting areas as well as a beautiful covered screened-in porch with ceiling fan. There is also a programmable in-ground sprinkler system, newer hurricane grade roof (2013), and 2019 HVAC system and water heater. The home also has brand new paint throughout and new screen replacement and stained deck in 2021.
You will enjoy the plethora of amenities that the planned community of Ashburn Village has to offer, including the Sports Pavilion, several indoor and outdoor pools, indoor/outdoor tennis courts, basketball and racquetball courts, soccer/baseball fields, playgrounds, nearby dog parks, miles of walking trails, multiple lakes and ponds, sports classes, outdoor movies and concerts and an incredible annual fireworks display included in the HOA monthly fees of $120. The Loudoun County public schools are Ashburn ES, Farmwell MS and Broad Run HS.
This Medix Run Place cul-de-sac oasis welcomes you to enjoy a life of both elegance and convenience in a great community!
WELCOME TO OUR OPEN HOUSES THIS SATURDAY 8/21 --1-3 PM -- AND SUNDAY 8/22 -- 2-4PM
Location
State VA
County Loudoun
Zoning 04
Direction Northwest
Rooms
Other Rooms Living Room, Dining Room, Primary Bedroom, Bedroom 2, Bedroom 3, Kitchen, Game Room, Family Room, Foyer, Breakfast Room, Bedroom 1, Laundry, Recreation Room, Storage Room, Bathroom 1, Bonus Room, Primary Bathroom, Half Bath
Basement Fully Finished, Shelving, Sump Pump, Heated, Improved
Interior
Interior Features Breakfast Area, Ceiling Fan(s), Chair Railings, Crown Moldings, Curved Staircase, Formal/Separate Dining Room, Kitchen - Eat-In, Kitchen - Island, Kitchen - Table Space, Pantry, Recessed Lighting, Sprinkler System, Primary Bath(s), Walk-in Closet(s), Window Treatments, Wood Floors, Soaking Tub
Hot Water Natural Gas
Heating Forced Air
Cooling Central A/C
Fireplaces Number 1
Fireplaces Type Gas/Propane
Equipment Built-In Microwave, Dishwasher, Disposal, Dryer - Electric, Icemaker, Stove, Washer, Water Heater, Refrigerator
Furnishings No
Fireplace Y
Window Features Bay/Bow,Double Hung,Transom
Appliance Built-In Microwave, Dishwasher, Disposal, Dryer - Electric, Icemaker, Stove, Washer, Water Heater, Refrigerator
Heat Source Natural Gas
Laundry Main Floor
Exterior
Exterior Feature Deck(s), Patio(s), Porch(es), Screened
Parking Features Garage - Front Entry, Garage Door Opener, Inside Access
Garage Spaces 2.0
Water Access N
View Garden/Lawn
Accessibility None
Porch Deck(s), Patio(s), Porch(es), Screened
Attached Garage 2
Total Parking Spaces 2
Garage Y
Building
Lot Description Backs - Open Common Area, Cul-de-sac, Premium, Level, Landscaping
Story 3
Sewer Public Sewer
Water Public
Architectural Style Colonial
Level or Stories 3
Additional Building Above Grade, Below Grade
New Construction N
Schools
Elementary Schools Ashburn
Middle Schools Farmwell Station
High Schools Broad Run
School District Loudoun County Public Schools
Others
Senior Community No
Tax ID 059365393000
Ownership Fee Simple
SqFt Source Assessor
Horse Property N
Special Listing Condition Standard
Read Less Info
Want to know what your home might be worth? Contact us for a FREE valuation!

Our team is ready to help you sell your home for the highest possible price ASAP

Bought with Linda J Wheeler • EXP Realty, LLC
"My job is to find and attract mastery-based agents to the office, protect the culture, and make sure everyone is happy! "
14291 Park Meadow Drive Suite 500, Chantilly, VA, 20151






