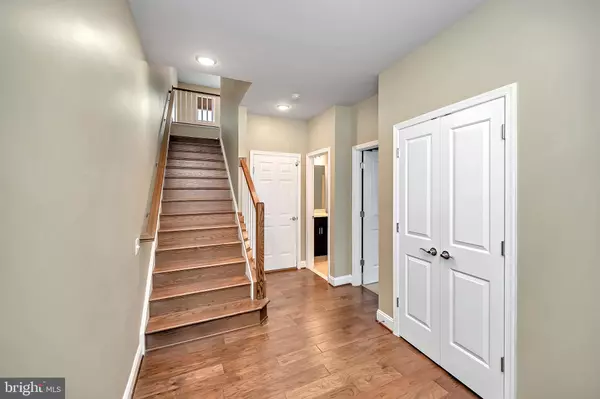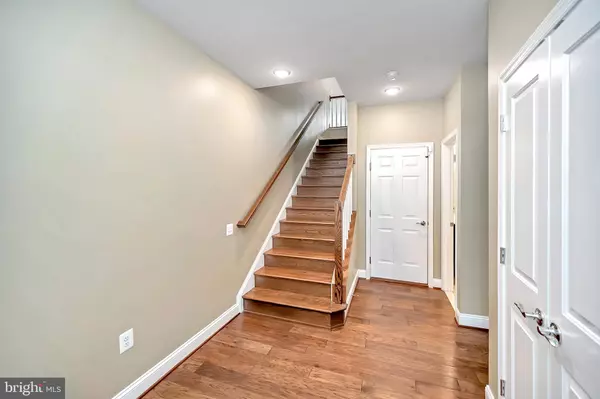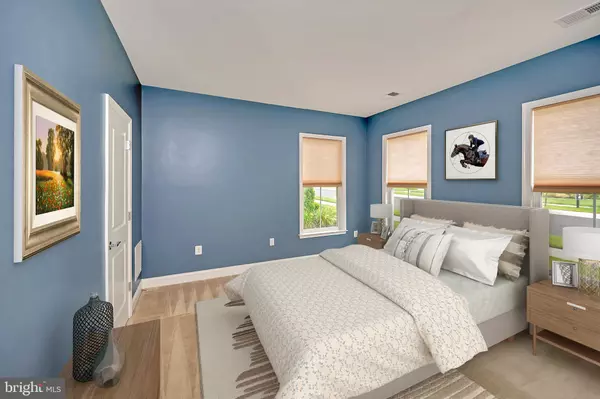$535,000
$549,995
2.7%For more information regarding the value of a property, please contact us for a free consultation.
4 Beds
4 Baths
2,392 SqFt
SOLD DATE : 11/19/2021
Key Details
Sold Price $535,000
Property Type Townhouse
Sub Type End of Row/Townhouse
Listing Status Sold
Purchase Type For Sale
Square Footage 2,392 sqft
Price per Sqft $223
Subdivision Potomac Shores
MLS Listing ID VAPW2006502
Sold Date 11/19/21
Style Traditional
Bedrooms 4
Full Baths 3
Half Baths 1
HOA Fees $200/mo
HOA Y/N Y
Abv Grd Liv Area 2,392
Originating Board BRIGHT
Year Built 2017
Annual Tax Amount $6,186
Tax Year 2021
Lot Size 2,426 Sqft
Acres 0.06
Property Description
Stunning Potomac Shores End Unit Townhome just hit the market in Dumfries!! Within walking distance of future Town Center and VRE train station. The entry level of this dazzling home features a private bedroom which can easily double as a home office/den, and includes a conveniently located full bathroom. As you ascend the stairs an open floor plan awaits you on the main level, where you will be taken in by the high ceilings, numerous bright windows and luxury hardwood floors. The spacious gourmet kitchen features an expansive center island, quartz countertops, an abundance of cabinets and pantry storage as well as stainless steel appliances. You'll appreciate the sanctity of the master suite and the spacious ensuite, which features double sinks, an oversized shower, a private water closet, upgraded lighting and a walk-in closet. The upper level also includes two additional bedrooms, a hall bathroom and laundry room. The front and side of the home have been professionally landscaped. Potomac shores provides stunning panoramic views of the Potomac River and is conveniently located to I-95, MCB Quantico, shopping and entertainment. It is an amenity filled neighborhood, featuring a community pool, fitness center, social club, club house and community garden. For the golf enthusiast the neighborhood also includes an 18-hole Jack Nicklaus Signature Designed Golf Course. Don't wait...come check it out today!!
Location
State VA
County Prince William
Zoning PMD
Rooms
Other Rooms Dining Room, Primary Bedroom, Bedroom 2, Bedroom 3, Bedroom 4, Kitchen, Great Room, Laundry, Bathroom 2, Bathroom 3, Primary Bathroom, Half Bath
Basement Full, Fully Finished, Heated, Garage Access, Outside Entrance, Windows, Interior Access, Front Entrance
Interior
Interior Features Breakfast Area, Carpet, Ceiling Fan(s), Entry Level Bedroom, Family Room Off Kitchen, Floor Plan - Open, Kitchen - Island, Pantry, Recessed Lighting, Walk-in Closet(s), Upgraded Countertops, Window Treatments, Wood Floors, Dining Area
Hot Water Natural Gas
Heating Forced Air
Cooling Central A/C, Ceiling Fan(s), Energy Star Cooling System
Flooring Carpet, Ceramic Tile, Hardwood
Equipment Built-In Microwave, Dishwasher, Disposal, Icemaker, Oven - Self Cleaning, Oven/Range - Gas, Refrigerator, Stainless Steel Appliances, Water Heater
Appliance Built-In Microwave, Dishwasher, Disposal, Icemaker, Oven - Self Cleaning, Oven/Range - Gas, Refrigerator, Stainless Steel Appliances, Water Heater
Heat Source Natural Gas
Laundry Upper Floor
Exterior
Exterior Feature Balcony
Parking Features Garage - Rear Entry, Garage Door Opener, Additional Storage Area, Inside Access
Garage Spaces 4.0
Utilities Available Under Ground
Amenities Available Club House, Pool - Outdoor, Recreational Center, Fitness Center, Exercise Room, Golf Course, Golf Course Membership Available, Jog/Walk Path, Tot Lots/Playground
Water Access N
Roof Type Asphalt
Accessibility None
Porch Balcony
Attached Garage 2
Total Parking Spaces 4
Garage Y
Building
Story 3
Sewer Public Sewer
Water Public
Architectural Style Traditional
Level or Stories 3
Additional Building Above Grade, Below Grade
Structure Type 9'+ Ceilings
New Construction N
Schools
Elementary Schools Covington-Harper
Middle Schools Potomac
High Schools Potomac
School District Prince William County Public Schools
Others
HOA Fee Include High Speed Internet,Pool(s),Recreation Facility,Reserve Funds,Snow Removal
Senior Community No
Tax ID 8389-44-3789
Ownership Fee Simple
SqFt Source Assessor
Security Features Carbon Monoxide Detector(s),Exterior Cameras,Main Entrance Lock,Security System,Smoke Detector
Acceptable Financing FHA, VA, Cash, Conventional
Listing Terms FHA, VA, Cash, Conventional
Financing FHA,VA,Cash,Conventional
Special Listing Condition Standard
Read Less Info
Want to know what your home might be worth? Contact us for a FREE valuation!

Our team is ready to help you sell your home for the highest possible price ASAP

Bought with Melinda Bell • Samson Properties
"My job is to find and attract mastery-based agents to the office, protect the culture, and make sure everyone is happy! "
14291 Park Meadow Drive Suite 500, Chantilly, VA, 20151






